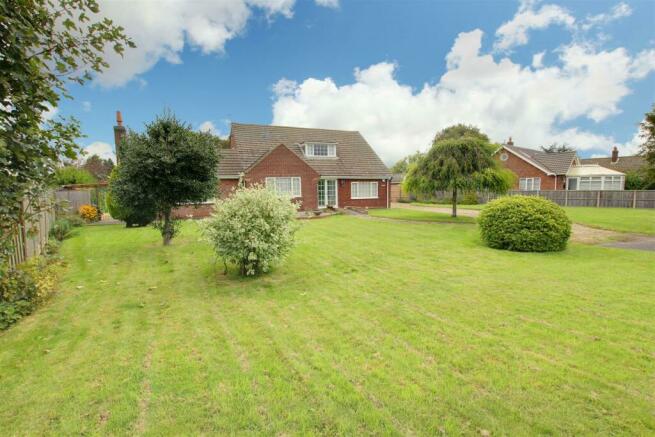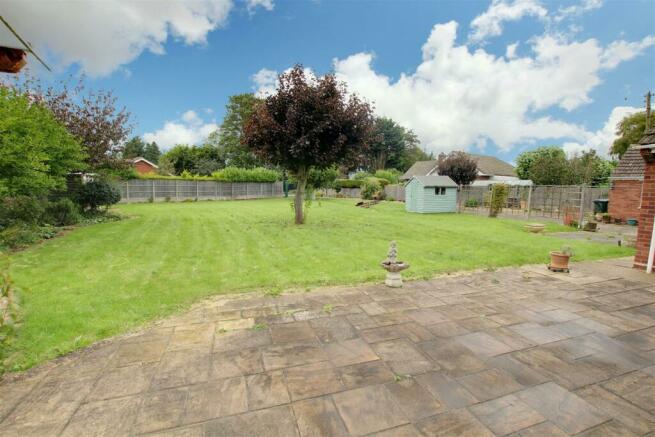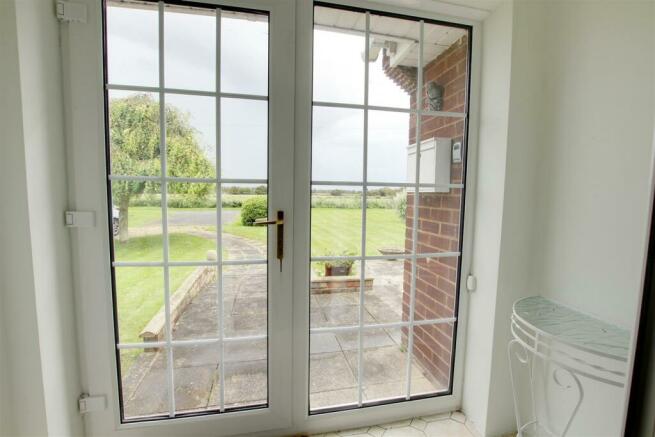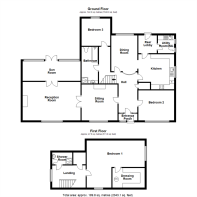Sea Lane, Theddlethorpe, Mablethorpe

- PROPERTY TYPE
Detached Bungalow
- BEDROOMS
3
- BATHROOMS
2
- SIZE
Ask agent
- TENUREDescribes how you own a property. There are different types of tenure - freehold, leasehold, and commonhold.Read more about tenure in our glossary page.
Freehold
Key features
- Detached bungalow
- Three bedrooms
- Bathroom and Shower Room
- Kitchen and Dining Room
- Reception Room
- Sitting Room
- Sun Room
- Short walk to beach and nature reserves
- Front and rear access and driveways
- Expansive plot and gardens
Description
The most spacious and well maintained accommodation benefits from double glazed windows, oil fired central heating and comprises:
Entrance Porch - 0.74m x 2.07m (2'5" x 6'9") - Front uPVC door leading into the entrance porch, which features tiled flooring and a uPVC door to the hall.
Hall - 1.88m x 4.21m (6'2" x 13'10") - With the wall mounted 'Danfoss' thermostat, a storage cupboard (measuring 4'01" x 2'04"), stairs to the first flooring and doors leading to:
Sitting Room - 3.94m x 3.95m (12'11" x 13'0") - Fitted with an electric feature fireplace set on a marble hearth with a wooden mantle, TV aerial telephone point and double opening doors to:
Reception Room - 4.22m x 6.35m (13'10" x 20'10") - Light and airy reception room with a large window to front aspect and further featuring a multi fuel stove set in a marble surround, TV aerial, three wall lights and double opening doors leading through to the:
Sun Room - 2.16m x 6.35m (7'1" x 20'10") - Spacious sun room with central heating, a TV aerial and double opening 'French' doors that open out into the garden.
Kitchen - 3.86m x 3.93m (12'8" x 12'11") - Fitted with a range of wall and base units with worktop over, one and a half bowl ceramic sink with drainer and mixer tap, four ring 'AEG' induction hob with extractor hood over, 'Creda' electric oven, space for a slimline dishwasher, part tiling to the walls, tiled flooring, inset spot lighting and the kitchen also houses the oil fired 'Merlin 2000' condensing boiler.
Dining Room - 3.94m x 2.87m (12'11" x 9'5") - Providing ample space for a dining table and featuring a window to the rear, overseeing the rear garden, internal bow window and an opening through to the kitchen.
Rear Lobby - 1.96m x 2.04m (6'5" x 6'8") - With space for a freestanding fridge/freezer, the wall mounted consumer unit, tiled flooring and a rear uPVC door. Door to:
Utility Room/Wc - 1.96m x 1.79m (6'5" x 5'10") - Fitted with base units and space and plumbing for a washing machine and tumble dryer with worktop over, one bowl ceramic sink with drainer and mixer tap, WC with cistern lever and tiled walls and flooring.
Bedroom 2 - 3.30m x 3.93m (10'10" x 12'11") - Spacious double bedroom with a TV aerial.
Bedroom 3 - 2.99m x 3.15m (9'10" x 10'4") - Double bedroom.
Bathroom - 4.02m x 1.81m (13'2" x 5'11") - Fitted with a four piece suite comprising a panelled bath tub with mixer tap and shower attachment, shower cubicle with a mains fed shower over, hand wash basin with mixer tap and WC with cistern lever, part tiling to the walls, 'Airvent' extractor fan and a light with a built in shaver point.
Landing - 2.44m x 3.68m (8'0" x 12'1") - Providing access to the loft, fitted with a built in storage cupboard (measuring 4'06" x 4'03") with further access to the eaves and doors leading to:
Bedroom 1 - 5.17m x 6.36m (17'0" x 20'10") - Remarkably spacious bedroom with a telephone point, TV aerial and double aspect windows. Door to:
Dressing Room - 2.16m x 3.54m (7'1" x 11'7") - Fitted with a range of base units with worktop over, access to the eaves and the dressing room also houses the wall mounted alarm controls and hot water cylinder.
Shower Room - 1.32m x 2.21m (4'4" x 7'3") - Fitted with a three piece suite comprising a walk in shower cubicle with an electric 'Triton T80 Easi' shower over, pedestal hand wash basin with single hot and cold taps and WC with cistern lever, tiled walls and an 'Airvent' extractor fan.
Driveway - Expanisve gravelled driveway providing off road parking for various vehicles. In the rear garden there is also a rear gated access and driveway from Brickyard Lane as well.
Garage - 5.03m x 3.81m (16'06" x 12'06") - Detached brick built garage with an up and over door, power and lighting, side door, side window and rear bow window.
Garden - The property sits on substantial and expansive grounds that surround the property which are laid to lawn with timber fencing to the boundaries keeping the garden privately enclosed. The fantastic garden additionally features a paved patio to the rear, as well as two useful timber sheds, a greenhouse and access to the detached garage. There is rear access to the property from Brickyard Lane as well as the main access from Sea Lane, the rear access is gated. The property further benefits from fantastic open views to the front aspect. The garden features an array of beautifully presented and well established trees and shrubbery.
Tenure - Freehold.
Viewing Arrangements - By appointment through Choice Properties on
Opening Hours - Monday to Friday 9.00 a.m. to 5.00 p.m.
Saturday 9.00 a.m. to 3.00 p.m.
Making An Offer - If you are interested in making an offer on this property please have a chat with us and we will be happy to start the negotiations for you. Under money laundering regulation we will ask you to provide us with formal photographic ID by way of either a passport or driving licence. If you are travelling from afar we would advise bringing this documentation with you just in case this home is perfect for you.
We would also like to make you aware that we will require details of your estate agents, proof of funds should you be a cash buyer and solicitors details, as this helps us to start the transaction quickly for you.
Council Tax Band - Local Authority - East Lindsey District Council,
The Hub,
Mareham Road,
Horncastle,
Lincolnshire,
LN9 6PH
Tel. No.
Website:
Council Tax Band - According to the Valuation Office Agency Website the property is currently in Council Tax Band C.
Choice Properties have not tested any included apparatus, equipment, fixtures, fittings, central heating systems or services mentioned in these particulars and purchasers are advised to satisfy themselves as to their working order and condition. Buyers are strongly advised to obtain verification from their Solicitor or Surveyor regarding the working order and condition of all the items included. These particulars do not constitute, nor constitute any part of, an offer or contract. All statements contained in these particulars as to this property are made without responsibility on the part of Choice Properties or the vendors or lessors. None of the statements contained in these particulars as to this property are to be relied on as statements or representations of fact. All measurements have been taken as a guide to prospective buyers only, and are approximate. Any intending purchasers must satisfy themselves by inspection or otherwise as to the correctness of each of the statements contained in these particulars The vendors do not make or give and neither Choice Properties nor any person in their employment has any authority to make or give any representation or warranty whatever in relation to this property.
Brochures
Sea Lane, Theddlethorpe, Mablethorpe- COUNCIL TAXA payment made to your local authority in order to pay for local services like schools, libraries, and refuse collection. The amount you pay depends on the value of the property.Read more about council Tax in our glossary page.
- Band: C
- PARKINGDetails of how and where vehicles can be parked, and any associated costs.Read more about parking in our glossary page.
- Yes
- GARDENA property has access to an outdoor space, which could be private or shared.
- Yes
- ACCESSIBILITYHow a property has been adapted to meet the needs of vulnerable or disabled individuals.Read more about accessibility in our glossary page.
- Ask agent
Sea Lane, Theddlethorpe, Mablethorpe
NEAREST STATIONS
Distances are straight line measurements from the centre of the postcode- Skegness Station16.6 miles
About the agent
Trusted across the County, our network of four welcoming branches in Mablethorpe, Sutton on Sea, Alford and Louth cover the Coast, Towns and Countryside. Established in 1995, our unrivalled local knowledge, highly skilled and experienced staff and use of superior marketing materials ensure we achieve the very best result for our sellers and buyers alike. Put our exceptional reputation to the test, whether you are looking to sell or buy, we will achieve the result you need.
Industry affiliations



Notes
Staying secure when looking for property
Ensure you're up to date with our latest advice on how to avoid fraud or scams when looking for property online.
Visit our security centre to find out moreDisclaimer - Property reference 32603234. The information displayed about this property comprises a property advertisement. Rightmove.co.uk makes no warranty as to the accuracy or completeness of the advertisement or any linked or associated information, and Rightmove has no control over the content. This property advertisement does not constitute property particulars. The information is provided and maintained by Choice Properties, Mablethorpe. Please contact the selling agent or developer directly to obtain any information which may be available under the terms of The Energy Performance of Buildings (Certificates and Inspections) (England and Wales) Regulations 2007 or the Home Report if in relation to a residential property in Scotland.
*This is the average speed from the provider with the fastest broadband package available at this postcode. The average speed displayed is based on the download speeds of at least 50% of customers at peak time (8pm to 10pm). Fibre/cable services at the postcode are subject to availability and may differ between properties within a postcode. Speeds can be affected by a range of technical and environmental factors. The speed at the property may be lower than that listed above. You can check the estimated speed and confirm availability to a property prior to purchasing on the broadband provider's website. Providers may increase charges. The information is provided and maintained by Decision Technologies Limited. **This is indicative only and based on a 2-person household with multiple devices and simultaneous usage. Broadband performance is affected by multiple factors including number of occupants and devices, simultaneous usage, router range etc. For more information speak to your broadband provider.
Map data ©OpenStreetMap contributors.




