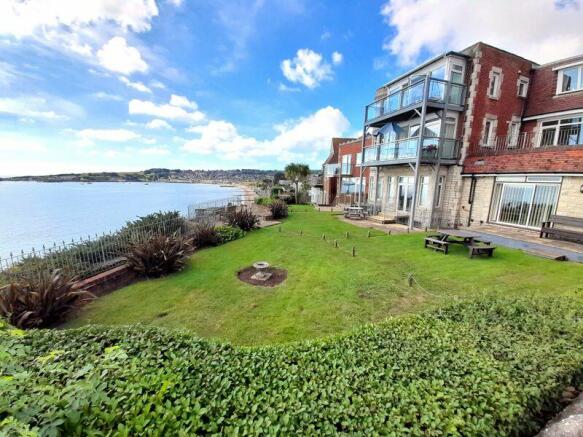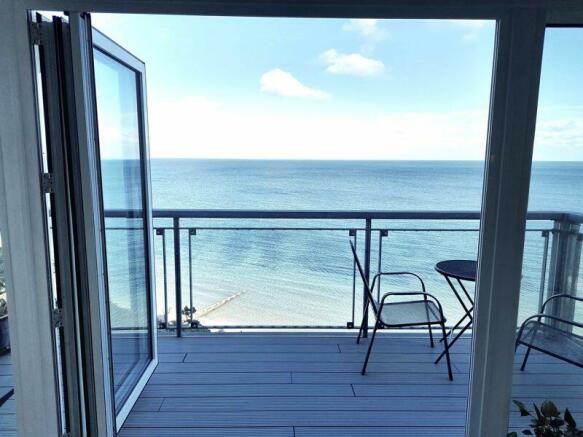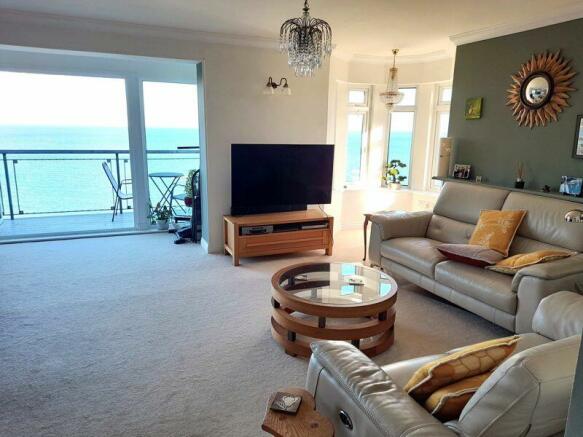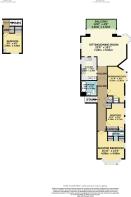Highcliffe Road, Swanage

- PROPERTY TYPE
Flat
- BEDROOMS
3
- BATHROOMS
2
- SIZE
Ask agent
Key features
- PENTHOUSE APARTMENT WITH PANORAMIC SEA VIEWS
- WELL PRESENTED WITH 3/4 BEDROOMS
- SPACIOUS & LIGHT ROOMS
- OFF ROAD ALLOCATED PARKING
- COMMUNAL GARDEN AREAS
- PRIVATE DIRECT ACCESS TO BEACH BELOW
- LONG LEASE
- VIEWING HIGHLY RECOMMENDED
- PREMIER QUIET & SOUGHT AFTER LOCATION
Description
This attractive, purpose built Apartment building is positioned in one of the best cliff top locations in Swanage overlooking the expanse of Swanage Bay to the Isle of Wight. Allocated off road parking and communal gardens are an added bonus at this property. The front door of the apartment opens into a Lobby where there is a storage cupboard for shoes and coats. To the right is a double Bedroom with wash hand basin and built in wardrobe. Stairs from the Lobby lead up to the main Hallway of the Apartment from which all rooms are accessed. The Sitting/Dining Room is a wonderfully spacious and light triple aspect room with circular glazed turret area and glazed inner balcony with bifold doors to external balcony, large enough for bistro table and chairs. The Sitting Room itself has ample space for comfortable seating, and the Dining Room easily accommodates a large table and chairs, a lovely sociable space to spill out onto the Balcony. The Kitchen is stylishly designed with a good range of wall and base storage units with contrasting wooden worktop inset with sink and gas hob with extractor canopy over, integral oven, dishwasher and fridge/freezer. Two arched openings look through to the Dining area making the Kitchen a more sociable space when entertaining.
At the far end of the Hallway is the Master Bedroom, a spacious and light dual aspect room with bay window providing a lovely window seat with extra storage under. There are built in wardrobes and an En Suite Shower Room with walk in shower, wash basin and w.c. Bedroom 2 is a south facing double room with built in wardrobe and washbasin. Bedroom 3 currently used as a study is also a south facing double room with bay window and built in cupboard where there are services for washing machine. The Family Bathroom comprises bath with overhead shower and screen, built in vanity units with wash basin and concealed flush w.c. and heated towel rail. Along the hallway is an airing cupboard and storage cupboard. Outside - Allocated off road parking for all apartments including use of one visitor parking space. There are two areas of communal garden space along with a private keyed gate with steps leading directly to the sandy beach below. The balcony provides a superb viewpoint over and around Swanage Bay a great area for al fresco dining or just to sit and relax.
Sitting/Dining Room
23' 9'' x 18' 1'' (7.23m x 5.51m)
Kitchen
13' 6'' x 7' 10'' (4.11m x 2.39m)
Balcony
14' 8'' x 4' 8'' (4.47m x 1.42m)
Master Bedroom with En Suite Shower Room
15' 11'' x 13' 4'' (4.85m x 4.06m)
Bedroom 2
13' 8'' x 8' 11'' (4.16m x 2.72m)
Bedroom 3
9' 9'' x 9' 5'' (2.97m x 2.87m)
Bedroom 4/Study
17' 9'' x 9' 5'' (5.41m x 2.87m)
Family Bathroom
7' 10'' x 7' 5'' (2.39m x 2.26m)
Brochures
Property BrochureFull Details- COUNCIL TAXA payment made to your local authority in order to pay for local services like schools, libraries, and refuse collection. The amount you pay depends on the value of the property.Read more about council Tax in our glossary page.
- Band: F
- PARKINGDetails of how and where vehicles can be parked, and any associated costs.Read more about parking in our glossary page.
- Yes
- GARDENA property has access to an outdoor space, which could be private or shared.
- Ask agent
- ACCESSIBILITYHow a property has been adapted to meet the needs of vulnerable or disabled individuals.Read more about accessibility in our glossary page.
- Ask agent
Energy performance certificate - ask agent
Highcliffe Road, Swanage
NEAREST STATIONS
Distances are straight line measurements from the centre of the postcode- Poole Station7.1 miles
About the agent
Established at the start of 2016 we at Albury & Hall Swanage have rapidly established a large market share far exceeding our expectations. This has been achieved through traditional hard work from our mature and experienced team, who boast decades of property market experience. Our dedicated team consistently strive to "go the extra mile" in order to ensure every client's needs are catered for.
Whilst adhering to traditional methods we have the benefit of cutting edge technology and soc
Notes
Staying secure when looking for property
Ensure you're up to date with our latest advice on how to avoid fraud or scams when looking for property online.
Visit our security centre to find out moreDisclaimer - Property reference 8245264. The information displayed about this property comprises a property advertisement. Rightmove.co.uk makes no warranty as to the accuracy or completeness of the advertisement or any linked or associated information, and Rightmove has no control over the content. This property advertisement does not constitute property particulars. The information is provided and maintained by Albury & Hall, Swanage. Please contact the selling agent or developer directly to obtain any information which may be available under the terms of The Energy Performance of Buildings (Certificates and Inspections) (England and Wales) Regulations 2007 or the Home Report if in relation to a residential property in Scotland.
*This is the average speed from the provider with the fastest broadband package available at this postcode. The average speed displayed is based on the download speeds of at least 50% of customers at peak time (8pm to 10pm). Fibre/cable services at the postcode are subject to availability and may differ between properties within a postcode. Speeds can be affected by a range of technical and environmental factors. The speed at the property may be lower than that listed above. You can check the estimated speed and confirm availability to a property prior to purchasing on the broadband provider's website. Providers may increase charges. The information is provided and maintained by Decision Technologies Limited. **This is indicative only and based on a 2-person household with multiple devices and simultaneous usage. Broadband performance is affected by multiple factors including number of occupants and devices, simultaneous usage, router range etc. For more information speak to your broadband provider.
Map data ©OpenStreetMap contributors.




