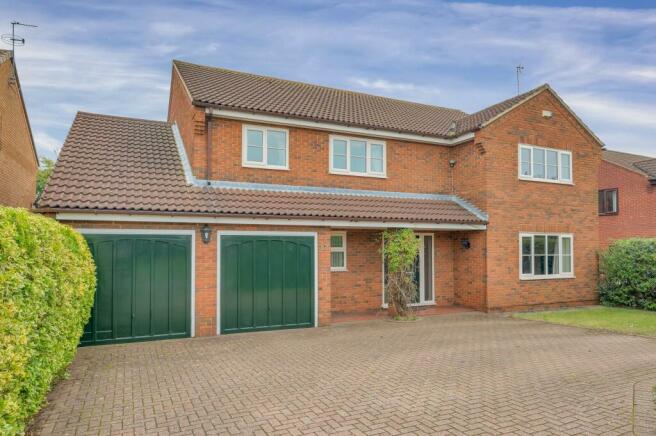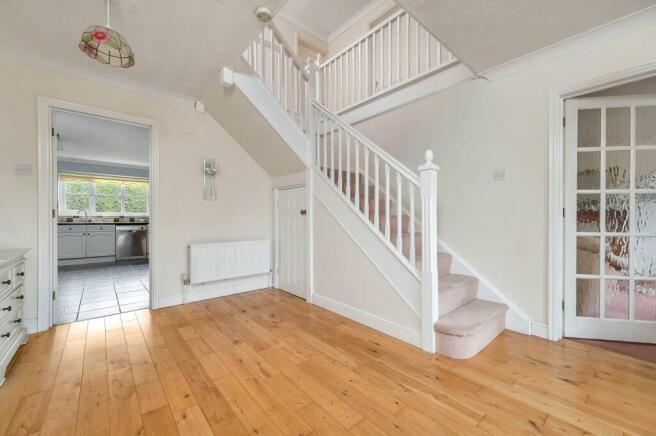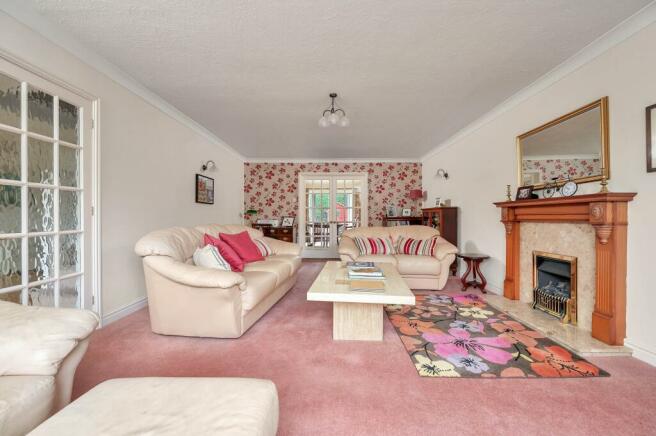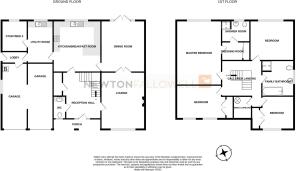
Barrowby Gate, Grantham, NG31

- PROPERTY TYPE
Detached
- BEDROOMS
4
- BATHROOMS
2
- SIZE
Ask agent
- TENUREDescribes how you own a property. There are different types of tenure - freehold, leasehold, and commonhold.Read more about tenure in our glossary page.
Freehold
Key features
- Deceptively Spacious
- Study/Bedroom 5
- Reception Hall and Galleried Landing
- Four Double Bedrooms
- Two Reception Rooms
- En Suite Dressing Room and Shower Room
- Kitchen/Breakfast Room
- Large Family Bathroom
- Large Utility Room
- Double Garage
Description
***GUIDE PRICE: £450,000 - £460,000 *** If you are looking for exceptionally spacious family accommodation then this individual family home will not disappoint. The accommodation is approached by a generous reception hall with cloakroom and cloaks cupboard off and a large galleried landing over. There is an appealing lounge with double doors opening onto a separate dining room where French doors open to the rear garden. The kitchen/breakfast room is of similar generous proportions and complimented by a large utility room with a study/5th bedroom beyond. A master bedroom suite comprises a 6 metre x 4 metre bedroom with a dressing room and shower room en suite. There are three further double bedrooms and a super sized family bathroom. A block paved drive gives ample off road parking and leads to DOUBLE GARAGING. Other benefits include replacement double glazing and boiler with Hive control. VIEWING RECOMMENDED. No UPWARD CHAIN and vendor is prepared to be FLEXIBLE over moving dates.
EPC rating: C. Tenure: Freehold,ACCOMMODATION
ENTRANCE PORCH
A wide covered entrance porch with quarry tiled floor and uPVC door to the reception hall.
RECEPTION HALL
4.35m x 3.36m (14'4" x 11'0")
A spacious reception hall with dogleg staircase off to a large galleried landing over and having wooden flooring, walk-in cloaks cupboard with intruder alarm panel, radiator, under stairs cupboard, Hive central heating control and coving.
CLOAKROOM
2.17m x 1.23m (7'1" x 4'0")
Having uPVC double glazed obscure window to the front elevation, low level WC, wash handbasin with vanity storage beneath, coving and radiator.
LOUNGE
6.61m x 4.22m (21'8" x 13'10")
A well proportioned room with uPVC double glazed window to the front elevation, feature fireplace with coal effect fire, coving, wall lights, two radiators and glazed double doors to the dining room.
DINING ROOM
4.21m x 4.03m (13'10" x 13'2")
Overlooking the rear garden through uPVC double glazed French doors and having radiator and coving.
KITCHEN/BREAKFAST ROOM
4.97m x 4.72m (16'4" x 15'6")
With uPVC double glazed window to the rear elevation and fitted with a comprehensive range of matching eye and base cupboards including a glazed display cabinet, working surfaces, peninsula breakfast bar, inset stainless steel one and a half bowl sink and drainer, complimentary tiling, integrated Neff oven and hob with cooker hood over, space and plumbing for dishwasher, radiator, tiled floor.
UTILITY ROOM
4.17m x 2.56m (13'8" x 8'5")
A generously sized room with stainless steel sink and drainer with work surface, uPVC double glazed window to the rear elevation, coving and radiator.
STUDY/BEDROOM 5
2.88m x 2.39m (9'5" x 7'10")
With uPVC double glazed window to the rear elevation, radiator, loft hatch and coving.
SIDE LOBBY
With external uPVC door to the side, cloaks hanging space and door to the garage.
GALLERIED LANDING
4.17m x 3.41m (13'8" x 11'2")
A most spacious central galleried landing with radiator, loft hatch access and coving.
WALK-IN AIRING CUPBOARD
1.56m x 1.81m (5'1" x 5'11") into wardrobe
A large walk-in airing cupboard containing insulated cylinder with electric immersion heaters.
There is a possibility of creating an additional shower room in this area if required.
MASTER BEDROOM
6.22m x 4.12m (20'5" x 13'6")
A really generous master bedroom with uPVC double glazed window to the rear elevation, coving, wall lights and two radiators.
DRESSING ROOM
3.17m x 1.79m (10'5" x 5'11")
Having a fitted wardrobe with mirrored doors, coving.
EN SUITE SHOWER ROOM
3.20m x 2.05m (10'6" x 6'8")
Having uPVC obscure double glazed window to the rear elevation, shower cubicle, pedestal wash handbasin, low level WC., shaver point, radiator, coving, complimentary tiling.
BEDROOM 2
4.22m x 4.08m (13'10" x 13'5")
With uPVC double glazed window to the rear elevation, radiator and coving.
BEDROOM 3
5.04m x 3.06m (16'6" x 10'0")
With two uPVC double glazed windows to the front elevation, built-in wardrobes, radiator and coving.
BEDROOM 4
3.52m x 3.45m (11'6" x 11'4")
With uPVC double glazed window to the front elevation, built-in wardrobes, radiator and coving.
FAMILY BATHROOM
3.20m x 3.04m (10'6" x 10'0")
With uPVC obscure double glazed window to the side elevation, panelled bath, separate shower cubicle, wash handbasin and low level WC., shaver point, radiator, half tiled walls, coving.
OUTSIDE
The property stands behind a front garden with dwarf brick wall and coniferous hedging to boundary and a block paved driveway provides off-road parking for three vehicles and leads to the garages. There is gated side access leading to the rear garden which is something of a blank canvas, laid to lawn with a patio area and it enjoys a high level of privacy with tall coniferous hedging to boundaries.
GARAGE 1
6.34m x 2.47m (20'10" x 8'1")
With up-and-over door, wall mounted Worcester gas fire central heating boiler, window to the side elevation and loft hatch access. There is also a car charger point.
GARAGE 2
6.34m x 2.47m (20'10" x 8'1")
With up-and-over door.
SERVICES
Mains water, gas, electricity and drainage are connected.
COUNCIL TAX
The property is in Council Tax Band E.
DIRECTIONS
From High Street continue on to Watergate turning left at the traffic lights and continuing over the roundabout adjacent to Asda on to Barrowby Road (A52). At the roundabout take the left turn on to Barrowby Gate and the property is along on the left-hand side
GRANTHAM
There are local amenities available on Barrowby Gate including a Tesco Express store and pharmacy and local schools and nurseries are available within the area. The property is situated within the catchment area for the recently opened Poplar Farm Primary School. There is also a local bus route to town.
Travel connections in the area are excellent - the A1 passes to the west of the town providing access to major commuter areas and the A52 crosses through taking you east to Boston and west to Nottingham. Grantham station is on the East Coast mainline giving direct services to London Kings Cross with a journey time from around 70 minutes, Newark in 10 mins and Peterborough in 20 mins. Cross country service to Nottingham in just 30 mins.
Grantham has successful Community, Special and Independent schools for children of all ages as well as the town’s two grammar schools: Kesteven and Grantham Girls School and the King’s Grammar School.
AGENT'S NOTE
Please note these particulars may be subject to change and must not be relied upon as an entirely accurate description of the property.
Although these particulars are thought to be materially correct, their accuracy cannot be guaranteed and they do not form part of any contract. Some measurements are overall measurements and others are maximum measurements. All services and appliances have not and will not be tested.
NOTE
Anti-Money Laundering Regulations – Intending purchasers will be asked to produce identification documentation at the offer stage and we would ask for your co-operation in order that there will be no delay in agreeing a sale.
Newton Fallowell and our partners provide a range of services to buyers, although you are free to use an alternative provider. If you require a solicitor to handle your purchase and/or sale, we can refer you to one of the panel solicitors we use. We may receive a fee of up to £350 if you use their services. If you need help arranging finance, we can refer you to the Mortgage Advice Bureau who are in-house. We may receive a fee of £300 if you use their services.
For more information please call in the office or telephone .
Brochures
Brochure- COUNCIL TAXA payment made to your local authority in order to pay for local services like schools, libraries, and refuse collection. The amount you pay depends on the value of the property.Read more about council Tax in our glossary page.
- Band: E
- PARKINGDetails of how and where vehicles can be parked, and any associated costs.Read more about parking in our glossary page.
- Garage
- GARDENA property has access to an outdoor space, which could be private or shared.
- Private garden
- ACCESSIBILITYHow a property has been adapted to meet the needs of vulnerable or disabled individuals.Read more about accessibility in our glossary page.
- Ask agent
Barrowby Gate, Grantham, NG31
NEAREST STATIONS
Distances are straight line measurements from the centre of the postcode- Grantham Station1.2 miles
About the agent
Buying a house is probably the largest single financial investment most people make in their lives. Newton Fallowell is one of the largest and most successful estate agents in the East Midlands, dedicated to delivering a stress free service focused solely on their clients' needs and ensuring that the standard of service is not only extremely high but uniform across the whole group. With over 1500 homes for sale and rent, Newton Fallowell provide in-house surveys, auctions, mortgages and franc
Industry affiliations



Notes
Staying secure when looking for property
Ensure you're up to date with our latest advice on how to avoid fraud or scams when looking for property online.
Visit our security centre to find out moreDisclaimer - Property reference P4101. The information displayed about this property comprises a property advertisement. Rightmove.co.uk makes no warranty as to the accuracy or completeness of the advertisement or any linked or associated information, and Rightmove has no control over the content. This property advertisement does not constitute property particulars. The information is provided and maintained by Newton Fallowell, Grantham. Please contact the selling agent or developer directly to obtain any information which may be available under the terms of The Energy Performance of Buildings (Certificates and Inspections) (England and Wales) Regulations 2007 or the Home Report if in relation to a residential property in Scotland.
*This is the average speed from the provider with the fastest broadband package available at this postcode. The average speed displayed is based on the download speeds of at least 50% of customers at peak time (8pm to 10pm). Fibre/cable services at the postcode are subject to availability and may differ between properties within a postcode. Speeds can be affected by a range of technical and environmental factors. The speed at the property may be lower than that listed above. You can check the estimated speed and confirm availability to a property prior to purchasing on the broadband provider's website. Providers may increase charges. The information is provided and maintained by Decision Technologies Limited. **This is indicative only and based on a 2-person household with multiple devices and simultaneous usage. Broadband performance is affected by multiple factors including number of occupants and devices, simultaneous usage, router range etc. For more information speak to your broadband provider.
Map data ©OpenStreetMap contributors.





