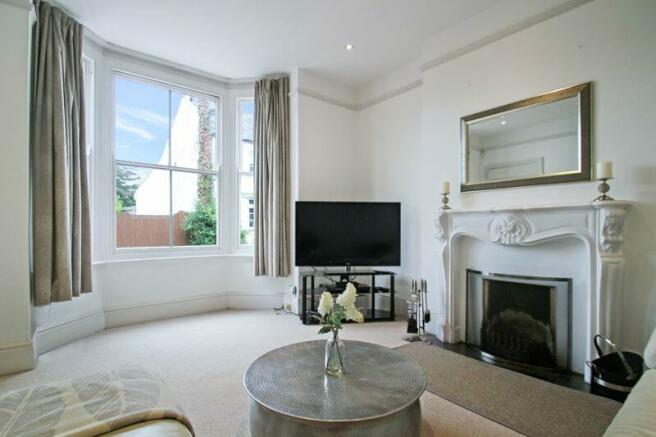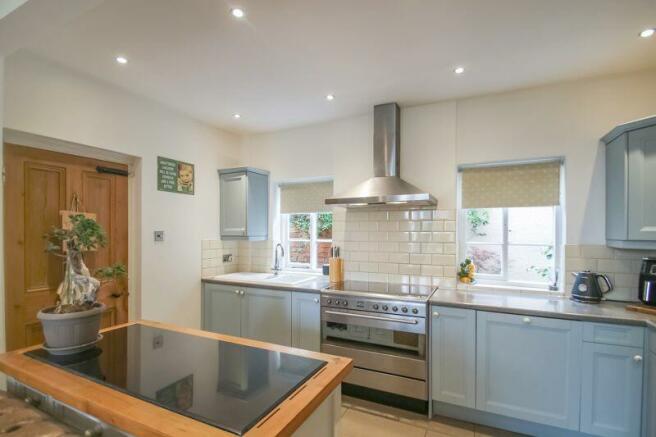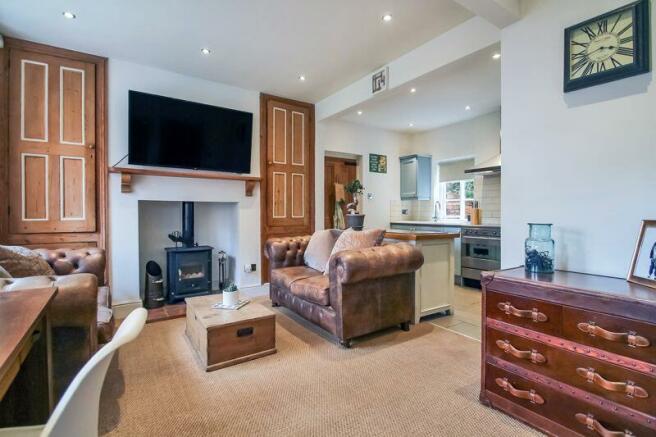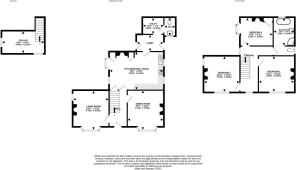Back Street, North Kilworth, Lutterworth

- PROPERTY TYPE
Detached
- BEDROOMS
3
- BATHROOMS
2
- SIZE
Ask agent
- TENUREDescribes how you own a property. There are different types of tenure - freehold, leasehold, and commonhold.Read more about tenure in our glossary page.
Freehold
Key features
- Three Double Bedrooms, Edwardian Detached Character Property
- Two reception rooms with open fires and bay windows
- Large kitchen/family room with wood burning stove and seating area
- Low maintenance garden with covered seating area and patio - hot tub available for sale
- No chain
- Large, luxurious bathroom with roll top bath and separate shower cubicle
- Driveway for circa 2 cars
- Brick out-building and cellar
- Packed with period charm and features
- Popular location in the heart of the "old" village
Description
The Property
A characterful property with period features galore. Offering a lounge and separate dining rooms with bay windows, original fire-places and open fires, a large kitchen/family room with second seating area and wood burning stove, and a modern kitchen with "Smeg" range cooker, this house would suit those looking to entertain, or those needing space for a growing family. There is a boot room and utility room and ground floor WC as well as a cellar. The first floor offers three generous double bedrooms with period fireplaces and features, and a large, luxurious bathroom, with roll top bath. There is a driveway for circa 2 cars and a private rear garden which is both charming, with original brick walling and a covered seating/hot tub area and low maintenance.
Entrance Hall
With original front door and tiled floor, stairs to first floor and doors to;
Living Room
12' 11'' x 15' 6'' (3.93m x 4.72m)
With bay window to front, period fireplace, picture rails and window to side.
Dining Room
12' 11'' x 15' 6'' (3.93m x 4.72m)
With bay window to front, period fireplace, picture rails and stripped floor-boards.
Kitchen/family room
18' 2'' x 13' 8'' (5.53m x 4.16m)
A great entertaining or chill out space. Seating area with log-burning stove and original cabinetry around chimney breast, bay window overlooking garden and second window overlooking garden. Door to cellar, open to;
Kitchen area
With "Duck egg blue" units to eye and base level and stone effect work-surfaces over, white enamel sink and drainer and "Smeg" range oven. With space for fridge/freezer, built in "Smeg" dishwasher. Two windows to side. Door to;
Boot Room
With door to a useful side garden with outdoor tap and shed. Door to garden, open to;
Utility Room
With eye level double cupboard, plumbing for washing machine and space for a washing machine and tumble dryer. The stainless steel unit could remain in situ if required. Door to;
WC
With sink and WC, window to front.
Cellar
16' 2'' x 6' 11'' (4.92m x 2.11m)
With windows to front and side. Double socket.
Landing
An attractive gallery with windows to font and side, doors to;
Bedroom 1
12' 11'' x 12' 11'' (3.93m x 3.93m)
A comfortably sized room with windows to front and side and period fireplace.
Bedroom 2
12' 11'' x 12' 11'' (3.93m x 3.93m)
A generous double bedroom with extensive built in wardrobes and storage. With window to front and period fireplace.
Bedroom 3
10' 6'' x 9' 11'' (3.20m x 3.02m)
A third double bedroom with bay window to side, built in wardrobe and period fireplace.
Bathroom
13' 8'' x 7' 7'' (4.16m x 2.31m)
A large, luxurious bathroom with WC, shower cubicle, sink and roll top bath. Windows to rear and side.
Garden
An attractive and sunny garden with a large slabbed patio, lawn and further covered seating area (currently housing a hot tub which could also be sold). Enclosed with an original wall to one side, close-board fencing to the other and a mature Yew hedge to rear. A brick outbuilding has power and light and there's a gate to pavement/rear.
About the village
North Kilworth is a charming and picturesque village, found between Market Harborough and Lutterworth. Both market towns offer a great range of independent shops and supermarkets, cafes, pubs and restaurants. Market Harborough boasts a theatre and trains to London St Pancras take approximately 60 minutes. The A14, A5, M6 and M1 are close by. There is a primary school, public house (which serves food) and PGA golf club with stunning "Attic" restaurant offering views over the course. There is a petrol station/village store with car repair and MOT garage attached. North Kilworth Marina and the fabulous Kilworth House Hotel and Theatre are also close by.
About the Agent
Viewing is strictly by appointment via Cadman Homes. We are a local, family owned and run firm of estate and letting agents covering the Rugby, Lutterworth, Coventry and Leamington areas.
If you are unsure of the value of your home, or simply haven't chosen an agent to sell or let it, we'd love to show you what we can do for you. For valuations, mortgages, conveyancers and more contact the local office.
We specialise in character and village properties, as well as new build sites.
Section 21 Estate Agency Act 1979
Pursuant to the above, we must make potential buyers aware that this property is owned by a member of our staff.
Brochures
Full Details- COUNCIL TAXA payment made to your local authority in order to pay for local services like schools, libraries, and refuse collection. The amount you pay depends on the value of the property.Read more about council Tax in our glossary page.
- Band: E
- PARKINGDetails of how and where vehicles can be parked, and any associated costs.Read more about parking in our glossary page.
- Yes
- GARDENA property has access to an outdoor space, which could be private or shared.
- Yes
- ACCESSIBILITYHow a property has been adapted to meet the needs of vulnerable or disabled individuals.Read more about accessibility in our glossary page.
- Ask agent
Energy performance certificate - ask agent
Back Street, North Kilworth, Lutterworth
NEAREST STATIONS
Distances are straight line measurements from the centre of the postcode- Rugby Station7.9 miles
About the agent
The management team have nearly 100 years combined experience as Estate Agents & Lettings Agents in and around Rugby, Leamington, Kenilworth and South Leicestershire, and specialise in different sectors of the property market. They are all experts in all types of property but excel in the bespoke marketing of character properties and new build developments. Keeping family values at the core of what we do, we want our clients to see us as trusted advisors for the long term.
You deserve t
Industry affiliations



Notes
Staying secure when looking for property
Ensure you're up to date with our latest advice on how to avoid fraud or scams when looking for property online.
Visit our security centre to find out moreDisclaimer - Property reference 12123578. The information displayed about this property comprises a property advertisement. Rightmove.co.uk makes no warranty as to the accuracy or completeness of the advertisement or any linked or associated information, and Rightmove has no control over the content. This property advertisement does not constitute property particulars. The information is provided and maintained by Cadman Homes, Rugby. Please contact the selling agent or developer directly to obtain any information which may be available under the terms of The Energy Performance of Buildings (Certificates and Inspections) (England and Wales) Regulations 2007 or the Home Report if in relation to a residential property in Scotland.
*This is the average speed from the provider with the fastest broadband package available at this postcode. The average speed displayed is based on the download speeds of at least 50% of customers at peak time (8pm to 10pm). Fibre/cable services at the postcode are subject to availability and may differ between properties within a postcode. Speeds can be affected by a range of technical and environmental factors. The speed at the property may be lower than that listed above. You can check the estimated speed and confirm availability to a property prior to purchasing on the broadband provider's website. Providers may increase charges. The information is provided and maintained by Decision Technologies Limited. **This is indicative only and based on a 2-person household with multiple devices and simultaneous usage. Broadband performance is affected by multiple factors including number of occupants and devices, simultaneous usage, router range etc. For more information speak to your broadband provider.
Map data ©OpenStreetMap contributors.




