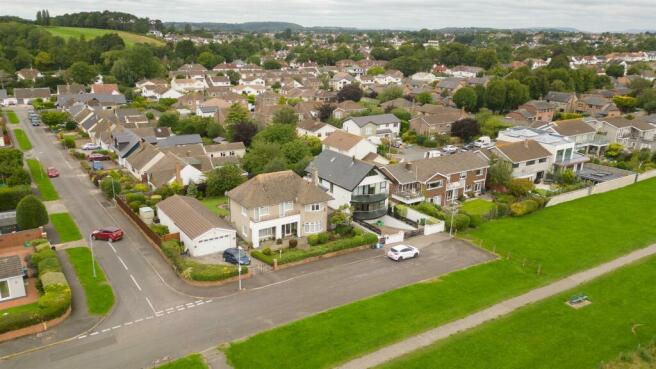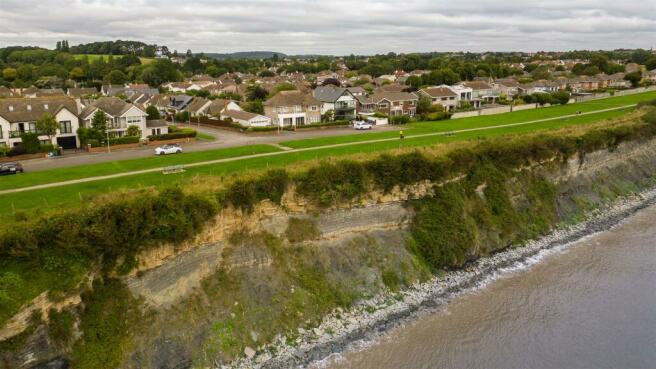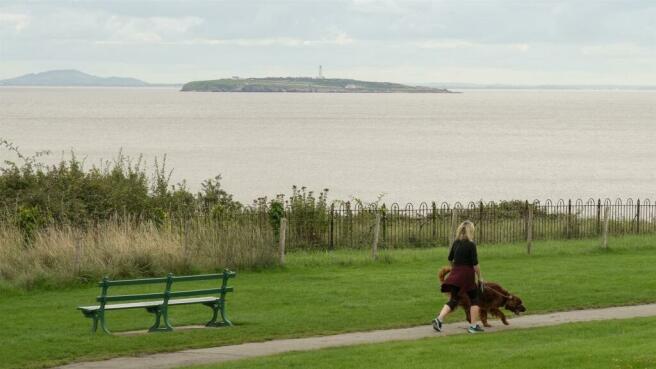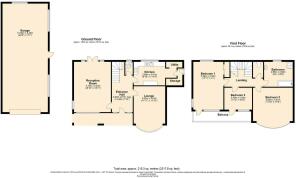
Whitcliffe Drive, Penarth

- PROPERTY TYPE
Detached
- BEDROOMS
3
- BATHROOMS
1
- SIZE
Ask agent
- TENUREDescribes how you own a property. There are different types of tenure - freehold, leasehold, and commonhold.Read more about tenure in our glossary page.
Freehold
Key features
- Beautiful Detached Family Home
- Panoramic Channel Views as Far as Somerset
- Coastal Development Potential
- Refurbishment Opportunity
- Channel Views from Bedroom Balcony
- Private Large Garden
- Four Car Detached Garage and Further Off-road Parking
- Large Corner Location
- Walking Distance to Penarth Esplanade
- Excellent School Catchment Location
Description
As you step into this delightful family home, a warm and inviting open porch shields you from the elements. Upon entering through the double glazed front door, an impressive and broad central hallway unfolds. The ground floor unveils two spacious reception rooms, bathed in natural light, a well-proportioned kitchen, and a practical laundry area/storage space equipped with a convenient WC.
Ascending to the first floor, you'll find three generously sized double bedrooms, each offering breathtaking vistas of the Channel and Somerset coastline. The front balcony enhances the overall allure of the residence. The first floor also accommodates a commodious bathroom featuring a shower and a separate WC.
Externally, this property features an expansive detached garage with the capacity to accommodate four or more cars, complete with an electric door for added convenience. Positioned to the side of the residence, the garage provides ample space for vehicle storage and offers ease of access.
About The Area - Penarth, a charming seaside town just 5 miles southwest of Cardiff city center, this property enjoys proximity to the town's elegant esplanade, delightful parks, and gardens, including the scenic Cosmeston Lakes nearby.
A short walk or bus ride from the property leads to Penarth's town center, offering a diverse array of shops, restaurants, cafes, and pubs. Additionally, the town boasts a marina, pier, and a popular seafront promenade. Families with children will appreciate the numerous primary and secondary schools within the catchment area. Sports enthusiasts have access to local cricket, tennis, bowling, rugby, and football clubs, as well as the well-regarded Glamorgan Golf Club—all conveniently located in close proximity.
Outside - Externally, this property features an expansive detached garage with the capacity to accommodate four or more cars, complete with an electric door for added convenience. Positioned to the side of the residence, the garage provides ample space for vehicle storage and offers ease of access.
Adding to the property's appeal, a generously sized mature garden envelops the rear, creating a picturesque wrap-around setting. This well-established garden not only enhances the overall aesthetics but also provides a private and tranquil outdoor space for relaxation and recreation.
Comfort is ensured throughout the house with gas central heating and uPVC double glazing. The property is offered as freehold, providing peace of mind for the new owner.
In summary, this detached house is a rare find with its superb location, spacious layout, and excellent potential for further development. Whether you desire stunning views, ample indoor and outdoor space, or the convenience of a detached garage, this property has it all.
Measurements And Additional Details - Hallway - 2.40m x 4.90m (7'10" x 16'0") - Original herringbone block flooring, coving, radiator, staircase to first floor with large window to stairwell.
W.C. - Corner wash basin and WC in white, wood block flooring, part tiled walls. uPVC double glazed window.
Reception Room 1 - 5.75m x 4.23m (18'10" x 13'10") - A generous principal room. uPVC double glazed windows, door to front, side and rear. Bright and light. Tiled fireplace, carpet (wood block flooring beneath), radiator.
Reception Room 2 - 3.62m x 5.0m (into bay) (11'10" x 16'4" (into bay) - uPVC double glazed bay window to front with Channel views. Carpet (wood block flooring beneath), contemporary fire surround with electric fire, radiator, coving.
Kitchen - 3.61m x 2.69m (11'10" x 8'9") - uPVC double glazed window to rear. White fitted kitchen with contrast work top, sink with half bowl and drainer, lever mixer tap. Space for fridge, electric hob, split level oven and grill, extractor, tiled floor, radiator. uPVC double glazed door leading through to rear lobby/storage.
Rear Lobby - Storage, further cloaks, walk-in pantry, space for fridge/freezer.
Laundry Area - Plumbing for washing machine, shelving and access to Worcester combination boiler.
First Floor Landing - A bright landing with large uPVC double glazed window to stairwell, loft access, radiator.
Bedroom 1 - 3.34m x 5.75m (10'11" x 18'10") - A lovely bright room. Windows to front, side and rear, door leading out onto balcony with outstanding views across to the Somerset coastline, Flat Holme, Steep Holme to the front, Golf Club views to the rear. Large built-in wardrobe, carpet, radiator, coving.
Bedroom 2 - 3.64m x 5.40m (into bay) (11'11" x 17'8" (into bay - uPVC double glazed bay window to front with panoramic Channel views, Penarth Head and cliff top, Flat Holme, Steep Holme and the Somerset coastline. A great double room. Carpet, radiator, large built-in wardrobe.
Bedroom 3 - 3.40m x 3.24m (11'1" x 10'7" ) - uPVC double glazed window and glazed door to front with access to balcony, great Channel views. Carpet, radiator, large built-in wardrobe.
Bathroom - 2.68m x 2.40m (8'9" x 7'10") - A large family bathroom. Comprising shower enclosure, wash basin, wc all in white. Vinyl tiled flooring, ceramic tiled walls, large chrome radiator/towel rail, mirror with lighting. uPVC double glazed window.
W.C. - Low level wc, part tiled walls, carpet. uPVC double glazed window to rear.
Front Garden - Set back from the road with good privacy.
Large Garage - 5.20m x 13.0m (17'0" x 42'7") - New detached block and render garage with up and over door, power and light.
Courtyard - Small courtyard with space for storage/out buildings/recycling, secure gated access to front and rear gardens.
Rear Garden - West facing private rear garden with great potential, large patio, lawn, central rockeries, traditional planting in borders.
Council Tax - Band G £2,968.32 p.a. (22/23)
Brochures
Whitcliffe Drive, PenarthBrochure- COUNCIL TAXA payment made to your local authority in order to pay for local services like schools, libraries, and refuse collection. The amount you pay depends on the value of the property.Read more about council Tax in our glossary page.
- Band: G
- PARKINGDetails of how and where vehicles can be parked, and any associated costs.Read more about parking in our glossary page.
- Yes
- GARDENA property has access to an outdoor space, which could be private or shared.
- Yes
- ACCESSIBILITYHow a property has been adapted to meet the needs of vulnerable or disabled individuals.Read more about accessibility in our glossary page.
- Ask agent
Whitcliffe Drive, Penarth
NEAREST STATIONS
Distances are straight line measurements from the centre of the postcode- Penarth Station0.9 miles
- Dingle Road Station1.3 miles
- Eastbrook Station1.8 miles
About the agent
Key Executive Sales are a new branch of Keylet Sales & Lettings. We focus on the sales of Executive properties across the entirety of Cardiff, Penarth and the Vale. We have over 20 years worth of experience.
Let's see what we can do for you!
Notes
Staying secure when looking for property
Ensure you're up to date with our latest advice on how to avoid fraud or scams when looking for property online.
Visit our security centre to find out moreDisclaimer - Property reference 32507506. The information displayed about this property comprises a property advertisement. Rightmove.co.uk makes no warranty as to the accuracy or completeness of the advertisement or any linked or associated information, and Rightmove has no control over the content. This property advertisement does not constitute property particulars. The information is provided and maintained by Key Executive Sales, Cardiff. Please contact the selling agent or developer directly to obtain any information which may be available under the terms of The Energy Performance of Buildings (Certificates and Inspections) (England and Wales) Regulations 2007 or the Home Report if in relation to a residential property in Scotland.
*This is the average speed from the provider with the fastest broadband package available at this postcode. The average speed displayed is based on the download speeds of at least 50% of customers at peak time (8pm to 10pm). Fibre/cable services at the postcode are subject to availability and may differ between properties within a postcode. Speeds can be affected by a range of technical and environmental factors. The speed at the property may be lower than that listed above. You can check the estimated speed and confirm availability to a property prior to purchasing on the broadband provider's website. Providers may increase charges. The information is provided and maintained by Decision Technologies Limited. **This is indicative only and based on a 2-person household with multiple devices and simultaneous usage. Broadband performance is affected by multiple factors including number of occupants and devices, simultaneous usage, router range etc. For more information speak to your broadband provider.
Map data ©OpenStreetMap contributors.





