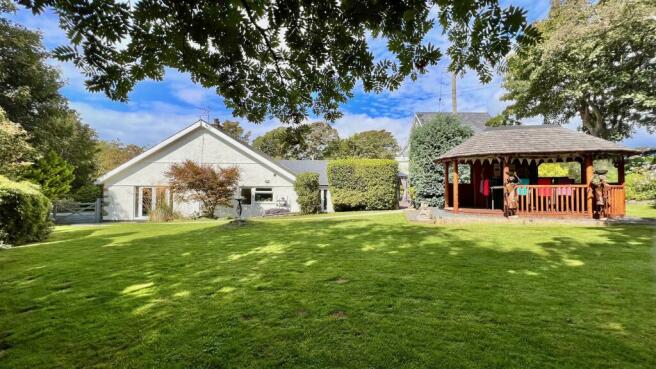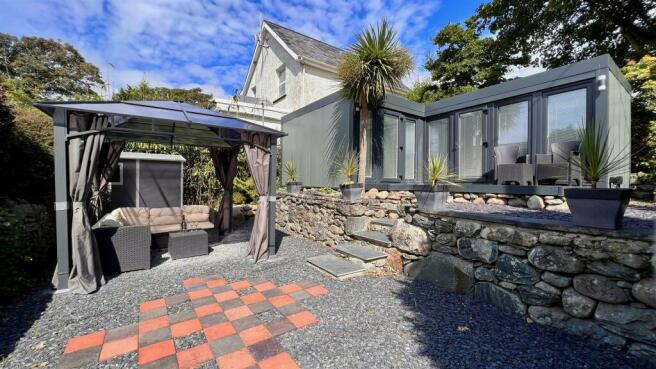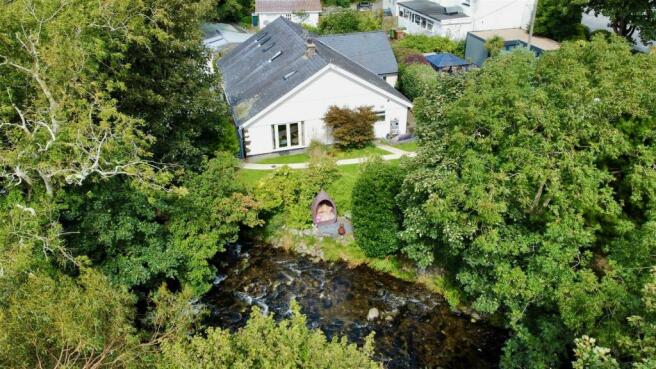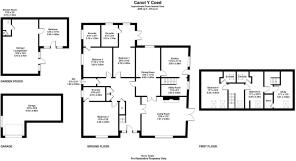Canol Y Coed

- PROPERTY TYPE
Detached
- BEDROOMS
6
- BATHROOMS
6
- SIZE
Ask agent
- TENUREDescribes how you own a property. There are different types of tenure - freehold, leasehold, and commonhold.Read more about tenure in our glossary page.
Freehold
Key features
- 5 en-suite bedrooms plus large study/bedroom 6
- Tranquil riverside location in coastal village
- Mature landscaped gardens, approx 0.35 acres
- Flexible accommodation with income opportunity
- Ideal facilities for dependant relatives
- Extremely well maintained and beautifully presented
- One bedroom Booths garden studio with private garden
- Large lounge and separate dining room
- Garage/workshop and driveway parking
- African Breeze house in garden
Description
There is a light and airy lounge with wood burning stove and French doors to the garden, a spacious dining room, 5 en-suite bedrooms and a large study, so there is plenty of room for all the family, visiting guests and home workers. The landscaped mature gardens front the river and the newly constructed one bedroom garden studio sits in its own private grounds with a distant sea view.
A superb African Breeze House brings a taste of the exotic to this part of the "Welsh Riveria". This open-sided roofed structure is ideal for both shade from the sun and as the perfect cover from heavy rainfall.
Those with dependant relatives or limited mobility will appreciate the spacious ground floor bedroom suite with private access via French Doors and a discrete outside seating area. Upstairs there is a peaceful and private large study ideal for home working or hobbies.
A private driveway leads to a large parking area and detached garage/workshop. The gardens are magical with the gentle burbling of the river, natural birdsong and secluded seating areas and total approximately 0.35 of an acre.
The lovely property is highly versatile and the current owners have enjoyed running a very successful B&B plus self contained accommodation in the garden studio. This beautiful coastal village property not only ticks all the boxes as a family home, but also presents a perfect opportunity for anyone seeking a lifestyle change with income opportunity.
Entrance Hall - Spacious and light with newly installed front door with Ultion lock. Doors lead off to the main accommodation, the three ground floor bedrooms and a cloak room. There are two useful storage cupboards.
Lounge - 7.21 x 5.3 (23'7" x 17'4") - Double doors from the hallway lead to this large light and airy room with French windows opening to the garden and Ysgethin river beyond. There is a cosy Morso multi fuel burning stove set on slate hearth and double doors open to the dining room.
Dining Room - 3.6 x 8 (11'9" x 26'2") - This large room is perfect for entertaining or as a second reception room and has an arch in the middle which could lead to a natural subdivision of this space. A window to the rear overlooks the gardens and there is a door to the kitchen.
Kitchen - 3.6 x 3.6 (11'9" x 11'9") - A well equipped kitchen with a range of wall and base units and plenty of counter space. A window looks over the lovely gardens towards the river. There is a door to the gardens and one to the utility room. There is a built in electric oven and grill, a 5 ring gas hob with extractor over, space and plumbing for a dishwasher, double sink and drainer and recessed spotlights.
Utility - 3.5 x 2 (11'5" x 6'6") - This very useful room has space and plumbing for a washing machine and a tumble drier, space for two fridge freezers, Belfast sink and storage, plus the central heating boiler. A window looks out the garden.
A staircase rises to the first floor and gives private access to the first floor study area and accommodation beyond If required.
Cloakroom - 1.6 x 0.9 (5'2" x 2'11") - Off the entrance hall, with white suite comprising of low level WC, hand basin and obscure window.
Bedroom 1 - 3 x 6.1 (9'10" x 20'0") - Located on the ground floor and ideal for those with limited mobility, this large bedroom with en-suite has an entrance from the hallway and also private access via French doors to a gravelled courtyard with private seating area. A window looks out to the rear and there is space in front for a small table and chairs.
A door leads to the en-suite which has a double walk in shower with attractive contemporary tiling, low level WC, hand basin, heated towel rail and obscure window.
Bedroom 2 - 3.6 x 3.6 (11'9" x 11'9") - A very peaceful and private room on the ground floor with window to the side garden. A door leads to the en-suite which has a double walk in shower with attractive contemporary tiling, low level WC, hand basin, heated towel rail, shelving and obscure window.
Bedroom 3 - 4.2 x 4.2 (13'9" x 13'9") - On the ground floor with shuttered window to the front, fitted wardrobes and door to en-suite bathroom. The en-suite has a white suite comprising of low level WC, hand basin and and large bath with shower over. With fully tiled walls, recessed spotlights and obscure window.
Bedroom 4 - 4.93 x 5.36 (16'2" x 17'7") - On the first floor with two roof light windows and built in wardrobe. Door to en-suite with roof light window and white suite comprising of low level WC, hand basin and quadrant shower.
Bedroom 5 - 3.3 x 5.2 (10'9" x 17'0") - A large double with roof light window and door to en-suite with low level WC, hand basin, quadrant shower and roof light window. A door connects to the inner landing where there is additional storage and stairs down to the utility. From this landing is a door to the study.
Study And Storage - 3.5 x 5.24 (11'5" x 17'2") - This long spacious room has a roof light window and plenty of room for a work station, shelving and storage or hobby equipment. There is also a door to a large and useful store room. In addition there are two large under eaves storage cupboards.
Booths Garden Studio - This contemporary one bedroom Booths Garden Studio sits in a private garden which is landscaped with stone walling, blue slate chipped areas and patios. There is a gazebo for shelter, a large BBQ and a raised composite terrace with sea glimpses. The studio itself has a large lounge with door out to the terrace, a kitchenette area and a large double bedroom also with door to the terrace. There is a shower room with low level WC, hand basin and walk in shower. Light and airy, there are tilt windows, internal blinds and a heating/air conditioning unit plus space for a cosy electric stove effect fire in the lounge.
This studio is ideal for housing guests, a private home office, artist's studio etc and the current owners use as self contained holiday accommodation.
The garden studio sits on the site of the Beulah Chapel and the attractive tiled area in the garden in the form of a cross are the original chapel tiles!
The African Breeze House - The African Breeze House occupies a prominent position on the lawn looking over the landscaped gardens, mature trees and River Ysgethin. Designed for shade in summer and shelter in heavy rains, it has power, lighting and heating and seating for up to 10 allowing full enjoyment of the garden what ever the weather or time of day.
Garage/Workshop - A large L shaped garage/workshop with an up and over door, window power and lighting.
Exterior - To the front is a gravelled driveway with parking for several cars. There is a large gated lawned garden with river frontage, mature trees, bushes and shrubs. The garden has a very sunny aspect and has several hidden seating areas in addition to the African Breeze House. A path leads to the Garden Studio which sits in its own private grounds. There is also a gravelled courtyard with seating and private entrance to Bedroom 1.
Additional Information - The property is connected to mains electricity, water and drainage. it is fully double glazed with oil fired central heating.
Extremely well maintained, the current owners have recently installed French doors, a new front door, replacement oil tank and renewed all the guttering, facias and down pipes. There are all new electrics to the garage, Breeze House and Garden Studio.
The Garden Studio has a 25 year guarantee from February 2022.
Talybont And Its Surrounds - Talybont is a coastal village located on the western fringe of the Snowdonia National Park. The area has sandy beaches, woodland, rivers and waterfalls. Talybont also has a restaurant, public houses and a railway station with links to the local towns of Barmouth and Porthmadog, and extending to the Midlands and beyond. The nearby village of Dyffryn Ardudwy provides good local amenities including a school, village hall, shops, petrol station and a public house.
Brochures
Canol Y CoedBrochure- COUNCIL TAXA payment made to your local authority in order to pay for local services like schools, libraries, and refuse collection. The amount you pay depends on the value of the property.Read more about council Tax in our glossary page.
- Ask agent
- PARKINGDetails of how and where vehicles can be parked, and any associated costs.Read more about parking in our glossary page.
- Yes
- GARDENA property has access to an outdoor space, which could be private or shared.
- Yes
- ACCESSIBILITYHow a property has been adapted to meet the needs of vulnerable or disabled individuals.Read more about accessibility in our glossary page.
- Ask agent
Canol Y Coed
NEAREST STATIONS
Distances are straight line measurements from the centre of the postcode- Talybont Station0.2 miles
- Dyffryn Ardudwy Station1.1 miles
- Llanaber Station2.4 miles
About the agent
At Monopoly Buy Sell Rent we offer our customers a highly personalised service from our prominent premises on Llanbedr High Street in beautiful NW Wales. We are a family owned and operated business who have a wealth of professional and personal experience in buying and selling property.
One of the most important aspects of property sales is excellent communication; that is why we have made a significant investment in a state of the art telephony system that means our customers always sp
Notes
Staying secure when looking for property
Ensure you're up to date with our latest advice on how to avoid fraud or scams when looking for property online.
Visit our security centre to find out moreDisclaimer - Property reference 32597626. The information displayed about this property comprises a property advertisement. Rightmove.co.uk makes no warranty as to the accuracy or completeness of the advertisement or any linked or associated information, and Rightmove has no control over the content. This property advertisement does not constitute property particulars. The information is provided and maintained by Monopoly Buy Sell Rent, Llanbedr. Please contact the selling agent or developer directly to obtain any information which may be available under the terms of The Energy Performance of Buildings (Certificates and Inspections) (England and Wales) Regulations 2007 or the Home Report if in relation to a residential property in Scotland.
*This is the average speed from the provider with the fastest broadband package available at this postcode. The average speed displayed is based on the download speeds of at least 50% of customers at peak time (8pm to 10pm). Fibre/cable services at the postcode are subject to availability and may differ between properties within a postcode. Speeds can be affected by a range of technical and environmental factors. The speed at the property may be lower than that listed above. You can check the estimated speed and confirm availability to a property prior to purchasing on the broadband provider's website. Providers may increase charges. The information is provided and maintained by Decision Technologies Limited. **This is indicative only and based on a 2-person household with multiple devices and simultaneous usage. Broadband performance is affected by multiple factors including number of occupants and devices, simultaneous usage, router range etc. For more information speak to your broadband provider.
Map data ©OpenStreetMap contributors.




