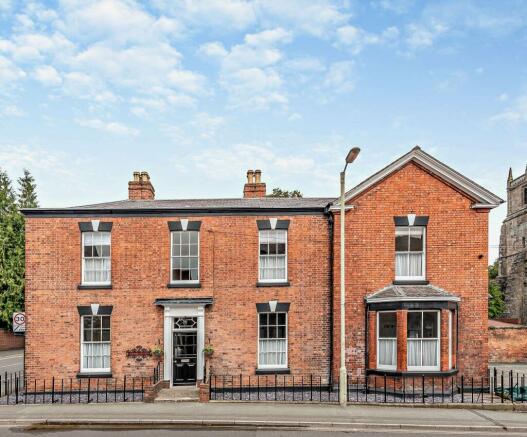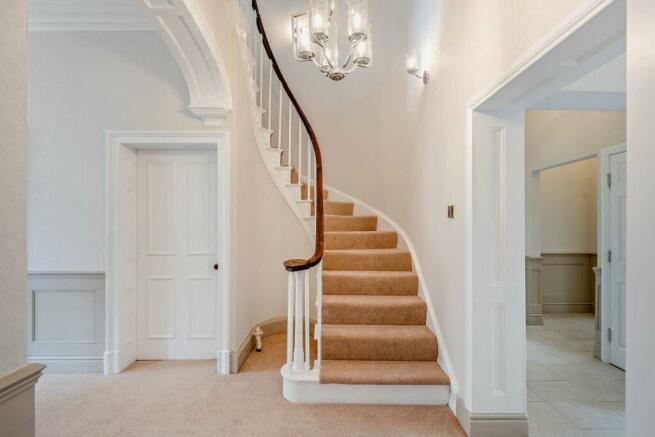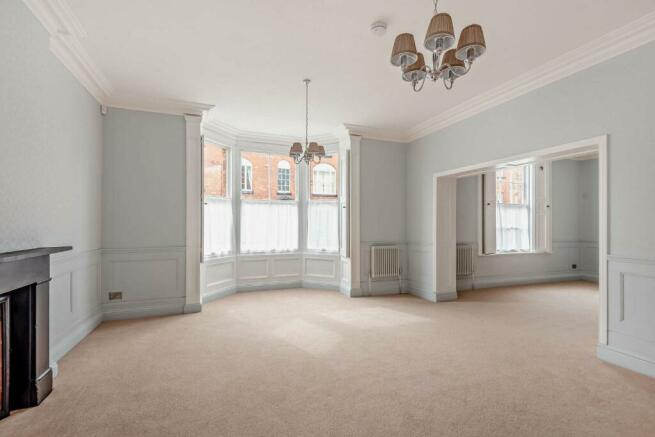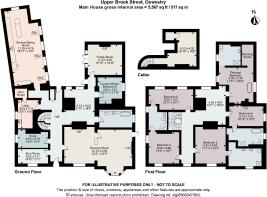
Upper Brook Street, Oswestry, Shropshire, SY11

- PROPERTY TYPE
Detached
- BEDROOMS
5
- BATHROOMS
5
- SIZE
5,567 sq ft
517 sq m
- TENUREDescribes how you own a property. There are different types of tenure - freehold, leasehold, and commonhold.Read more about tenure in our glossary page.
Freehold
Key features
- Please do click on the walk through video for Oakhurst House.
- Over 5,500 square feet of living accommodation which has been thoughtfully restored and renovated.
- A private enclosed parking area with parking for at least six vehicles with an EV point.
- The property is chain free and includes fitted carpets, light fittings, curtains and blinds.
- Within walking distance of Oswestry town centre and Oswestry School.
- A private courtyard to the rear of the property which is perfect for al fresco dining and a kitchen garden.
- EPC Rating = D
Description
Description
Oakhurst House is a handsome Grade II listed Georgian House which retains many original features including sash windows all of which have been fully restored, working shutters and the beautiful staircase.
The current owners have spent a great deal of time and care restoring the property into a stylish and grand family home. The property has been totally rewired with a new central heating system which may be accessed via Nest.
Every room, apart from the kitchen, has been fully carpeted, beautifully panelled and fitted with light fittings to match the fabulous décor and café blinds or curtains to compliment the original shutters. Sockets have been added and replaced to include USB, all of the bathroom fittings are brand new by Burlington and the cornicing has been replaced.
The accommodation has been thoughtfully laid out over two floors with a beautiful entrance hall, off which, is a boot room, a study and the fabulous drawing room which offers in plenty of natural light through a large bay sash window. Wiring has been put in place for a television above the original fireplace.
There is a family bathroom and a games room/bedroom which could be suitable for those with dependent relatives or those who are less able bodied. A fabulous family room with double doors onto the courtyard offers a wonderful lifestyle space. There is also a separate laundry room with plumbing in place for white goods and a room off which has a steel door.
The cellar may be accessed from the inner hallway.
The kitchen dining room is none other than breath-taking. The design of the kitchen is superb and includes solid wood base and wall units, granite tops, double NEFF electric ovens, a large central island with integrated NEFF dishwasher and wine rack with a curved breakfast island, a separate larder cupboard, an integrated fridge and freezer within a beautiful dresser, a pantry cupboard and French doors leading outside onto the courtyard. This room is certainly a unique selling point of this wonderful home.
The elegant staircase gently rises to the first floor landing where the principal suite is located which includes a free standing bath, an en suite shower room behind a wall screen and a separate dressing room area. There are a further four large double bedrooms including a dual aspect and the blue room which share a Jack & Jill bathroom. The pink room has a large en suite shower room and double sinks. The pretty fireplace room has an en suite bathroom with a separate bath and shower.
Outside
Oakhurst House has a separate parking area situated next to the property which may be accessed off Upper Brook Street. There is a door into the drawing room off this area.
To the rear of the property is a wonderful enclosed and private courtyard which has a gated access onto Welsh Walls. This area offers the scope for a purchaser to put their own stamp on a kitchen garden or a fabulous seating area. There is certainly plenty of space for your own imagination.
Matterport walkthrough link:
Location
Oakhurst House is situated on the outskirts of Oswestry town centre and is a prominent house in it’s own right.
Within a short walk (approximately 0.3 miles) you can find the thriving town centre with an array of local and high street shops, supermarkets and independent shops along with a thriving indoor and outdoor market which operates on Wednesday and Saturdays.
There are a selection of independent cafés and restaurants including The Old School House, Townhouse, Ambers Pizza and Fat Rabbit to name a few.
Cae Glas Park is a seven acre haven, in the centre of Oswestry and is a true community facility for the people of Oswestry and surrounding. It hosts many community events, sponsored walks, bowling and tennis competitions and band concerts.
The A5 is about 1.5 miles away to access Shrewsbury and the east and the A483 which links to Chester and the north. Gobowen is about 4 miles away and has a train station with links to the north and Crewe, and Birmingham both of which link to London Euston.
Oswestry has some well renowned schools including The Marches Academy, Oswestry School and Moreton Hall Girls school. Further afield is Shrewsbury School, Ellesmere College, Prestfelde and Packwood Haugh.
Square Footage: 5,567 sq ft
Directions
From the A5 head towards Oswestry on the B4579. Once over the bridge and at the traffic lights, bear left onto Victoria Road and continue on this road until reaching the next set of traffic lights. Continue and after a short distance, Oakhurst House may be found on your right hand side, on the corner of Welsh Walls and Upper Brook Street.
Additional Info
Tenure: Freehold
Services: Mains water, gas, electricity and drainage are connected. WIFI is currently not connected but the box is situated on the road outside Oakhurst House.
Local Authority: Shropshire Council. Band G.
Photographs taken: 2023/09 E-House
Brochure: 2023/09 BTJ
Brochures
Web Details- COUNCIL TAXA payment made to your local authority in order to pay for local services like schools, libraries, and refuse collection. The amount you pay depends on the value of the property.Read more about council Tax in our glossary page.
- Band: G
- PARKINGDetails of how and where vehicles can be parked, and any associated costs.Read more about parking in our glossary page.
- Yes
- GARDENA property has access to an outdoor space, which could be private or shared.
- Yes
- ACCESSIBILITYHow a property has been adapted to meet the needs of vulnerable or disabled individuals.Read more about accessibility in our glossary page.
- Ask agent
Upper Brook Street, Oswestry, Shropshire, SY11
NEAREST STATIONS
Distances are straight line measurements from the centre of the postcode- Gobowen Station2.7 miles
About the agent
Why Savills
Founded in the UK in 1855, Savills is one of the world's leading property agents. Our experience and expertise span the globe, with over 700 offices across the Americas, Europe, Asia Pacific, Africa, and the Middle East. Our scale gives us wide-ranging specialist and local knowledge, and we take pride in providing best-in-class advice as we help individuals, businesses and institutions make better property decisions.
Outstanding property
We have been advising on
Notes
Staying secure when looking for property
Ensure you're up to date with our latest advice on how to avoid fraud or scams when looking for property online.
Visit our security centre to find out moreDisclaimer - Property reference TES230030. The information displayed about this property comprises a property advertisement. Rightmove.co.uk makes no warranty as to the accuracy or completeness of the advertisement or any linked or associated information, and Rightmove has no control over the content. This property advertisement does not constitute property particulars. The information is provided and maintained by Savills, Telford. Please contact the selling agent or developer directly to obtain any information which may be available under the terms of The Energy Performance of Buildings (Certificates and Inspections) (England and Wales) Regulations 2007 or the Home Report if in relation to a residential property in Scotland.
*This is the average speed from the provider with the fastest broadband package available at this postcode. The average speed displayed is based on the download speeds of at least 50% of customers at peak time (8pm to 10pm). Fibre/cable services at the postcode are subject to availability and may differ between properties within a postcode. Speeds can be affected by a range of technical and environmental factors. The speed at the property may be lower than that listed above. You can check the estimated speed and confirm availability to a property prior to purchasing on the broadband provider's website. Providers may increase charges. The information is provided and maintained by Decision Technologies Limited. **This is indicative only and based on a 2-person household with multiple devices and simultaneous usage. Broadband performance is affected by multiple factors including number of occupants and devices, simultaneous usage, router range etc. For more information speak to your broadband provider.
Map data ©OpenStreetMap contributors.





