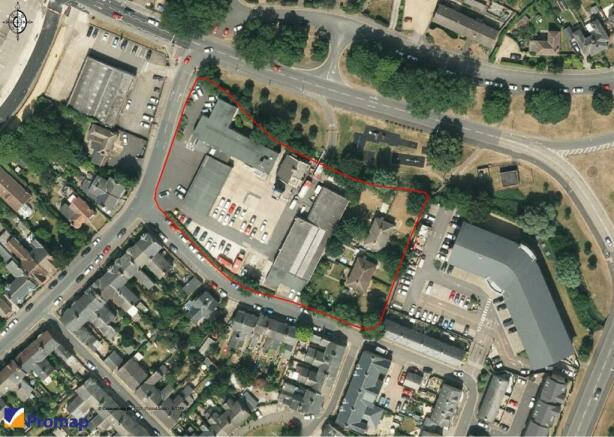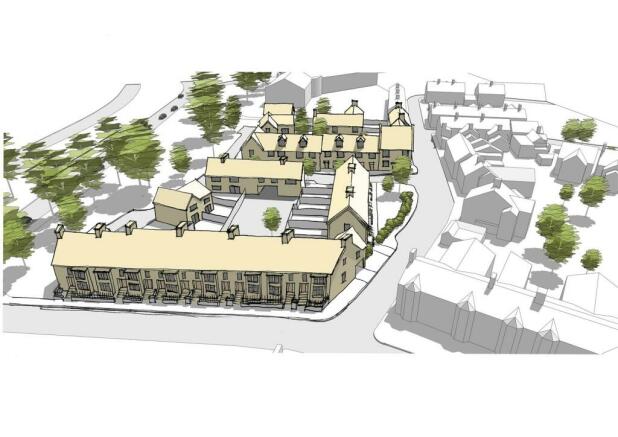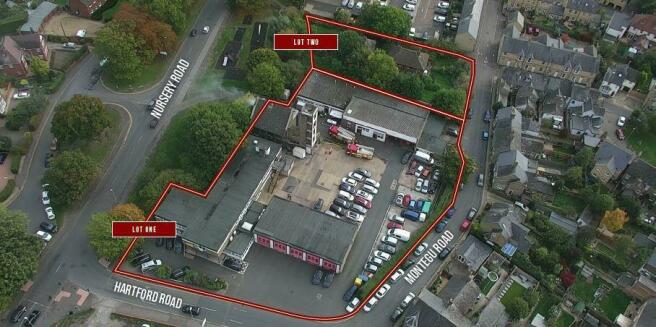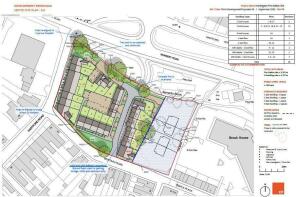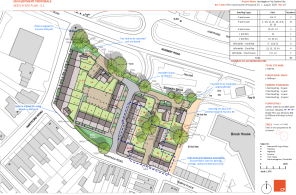
Land at the Old Fire Station, Hartford Road, Huntingdon
- PROPERTY TYPE
Plot
- SIZE
Ask agent
Description
Opportunity to acquire 0.65 ha (1.62 acres) of development land in central Huntingdon. For sale by informal tender – unconditional offers for the two lots or the whole to be submitted by 12noon on Wednesday 1st November 2023
Location - The site is located in Huntingdon 32 km (20 miles) north west of Cambridge, 15 km (9 miles) north east of St Neots and 38km (23 miles) south of Peterborough.
The site is well located at the junction of Hartford Road and Nursery Road which is to the east of Huntingdon town centre within the inner ring road which encircles the centre of the town.
The site is surrounded by a mixture of residential and commercial uses with nearby commercial occupiers and facilities including a large Sainsburys, Marks and Spencer and Boots all within immediate walking distance.
Huntingdon railway station is located 1.4km (0.8 miles) to the west of the property which provides regular services to London King’s Cross and Peterborough.
Description - The site was an operational fire station and training centre until it was vacated in December 2022 to relocate to a new facility.
The site comprises a large purpose-built fire station of brick construction with five appliance bays and a two storey office. Later additions include training buildings, a drill tower and smoke house. There is a separate detached block including training accommodation, workshops and garaging to the rear of the large drill yard. Cheffins has not undertaken a measured survey of the buildings, but it is understood that the total gross internal area of the fire station and training facilities is approximately 17,976 sqft (1,670 sqm).
The site also includes four semi-detached properties located at The Brow situated to the rear of the main station and training buildings which include large private gardens and are now also vacant. Three of the four properties are residential dwellings. Cheffins has not undertaken a measured survey of the residential dwellings.
From measurement taken from Promap ordnance survey plans the total site area extends to approximately 0.65 ha (1.62 acres).
Lot 1 – comprises the area of the fire station which extends to approximately 0.47 ha (1.17 acres).
Lot 2 – comprises four semi-detached properties at The Brow which extends to approximately 0.18 ha (0.45 acres).
Planning - The site is located within Huntingdonshire District Council’s administrative area and the Huntingdon Neighbourhood Plan (2019) area. The site is located within the built-up Spatial Planning Area of Huntingdon and designated conservation area as shown on the online interactive policies map. For further information please see the Heritage Note produced by Cheffins Heritage located in the data room.
The site has been subject to a modest planning history and there are no extant permissions for the redevelopment of the site. The site’s relevant planning history is provided within the Planning Note produced by Cheffins Planning located in the data room.
The site is located within Flood Zones 2 and 3 as shown within the Huntingdonshire Strategic Flood Risk Assessment and on the Environment Agency flood zone maps. The Council recognises the regeneration benefits offered by the proposed redevelopment of the site.
Considering the site’s primary former use, as a fire station with training facilities, a comprehensive geo-environmental assessment has been carried out by EPS. A summary of the geo-environmental work completed to date can be found within EPS’ supporting letter located in the data room.
Chaplin Farrant, an award-winning architectural practice, was instructed to carry out a contextual analysis of the site and produce a development proposal to support a pre-application enquiry. The latest proposal accompanies this marketing brochure and proposes the construction of 34 dwellings, based on a density of 23 dwellings per hectare (DPH), and introduction of 560m2 of public open space, associated infrastructure and works. In preparing the illustrative masterplan for the site, due regard has been paid to the potential impact of flooding on the site’s northern boundary adjacent to Hartford Road and the impact on trees.
The applicant has undertaken a pre-application enquiry with Huntingdonshire District Council (HDC) for the comprehensive redevelopment of the site, entailing the removal of the entirety of the built development on the site, to residential based on a range of proposals. A written response can be found in the Planning Note produced by Cheffins Planning located in the data room.
Please contact the Cheffins planning department for further information and to discuss ongoing planning advice for the site. Refer to Edward Clarke .
Given the involvement, knowledge of the site and work to date, Cheffins planning department would expect to be retained on any future planning work on the site.
Additional Information - Data Room - A comprehensive information pack can be downloaded from the data room. For access details please contact the sales agents.
The information provided in the data room includes:
•Cheffins planning note, heritage note and new homes pricing report
•Architects site plans
•Geo-environmental survey including contamination remediation report
•Topographical survey
•Transport statement
•Arboricultural survey
•Flood risk assessment
•Utilities survey
•Land registry title documents
Wayleaves, Easements, Covenants And Rights Of Way - The property is sold subject to all wayleaves, easements, covenants and rights of way whether or not disclosed.
Tenure - The freehold of the property, as shown edged in red on the attached plan for indicative purposes only, is offered for sale with vacant possession on completion.
Method Of Sale - The property is offered for sale by informal tender. Unconditional offers for the two lots or for the whole are invited by 12 noon on Wednesday 1st November 2023.
New Homes - Cheffins new homes sales department in Cambridge has provided a pricing report advising on potential sale prices which is available in the data room. Cheffins would expect to be retained for the sale of the finished dwellings.
Local Authority - Huntingdonshire District Council
Anti Money Laundering - The successful bidder will be requested to provide information to satisfy the AML requirements when heads of terms are agreed.
Viewings - Viewings are by strictly by appointment only to be arranged through the selling agent:
Maxwell Fahie MRICS
Cheffins, Clifton House, 1-2 Clifton Road, Cambridge, CB1 7EA
Contact details can be found in the brochure.
Brochures
Cheffins - Brochure - Huntingdon Fire Station (SepBrochureLand at the Old Fire Station, Hartford Road, Huntingdon
NEAREST STATIONS
Distances are straight line measurements from the centre of the postcode- Huntingdon Station0.6 miles
Notes
Disclaimer - Property reference 32595869. The information displayed about this property comprises a property advertisement. Rightmove.co.uk makes no warranty as to the accuracy or completeness of the advertisement or any linked or associated information, and Rightmove has no control over the content. This property advertisement does not constitute property particulars. The information is provided and maintained by Cheffins Residential, Cambridge. Please contact the selling agent or developer directly to obtain any information which may be available under the terms of The Energy Performance of Buildings (Certificates and Inspections) (England and Wales) Regulations 2007 or the Home Report if in relation to a residential property in Scotland.
Map data ©OpenStreetMap contributors.
