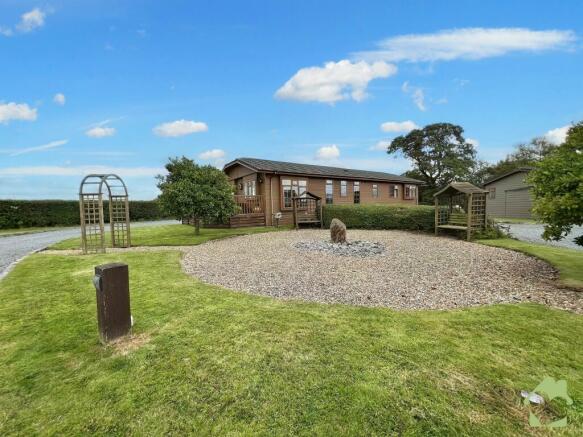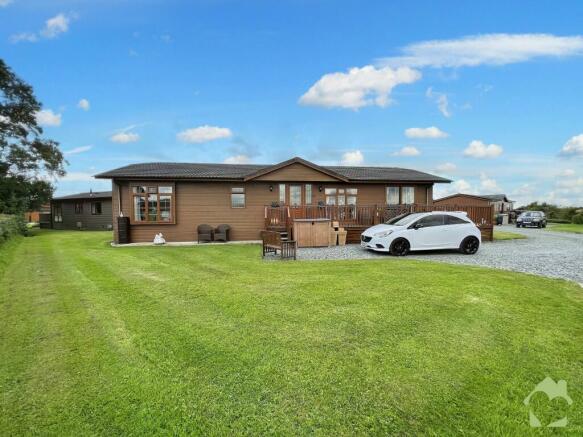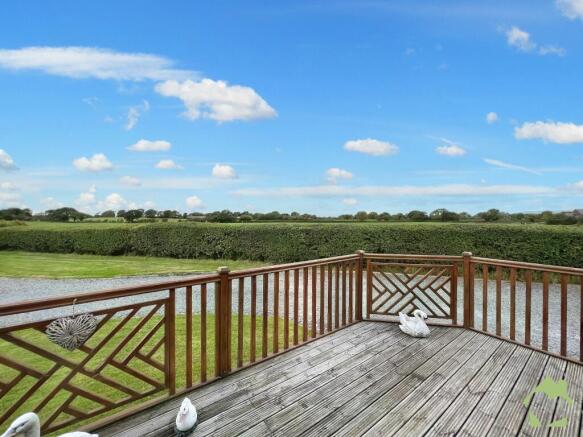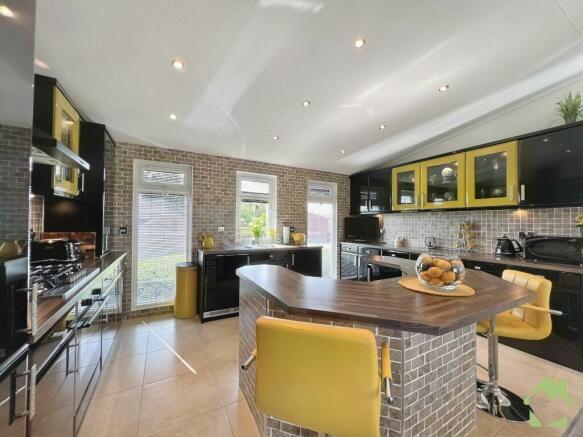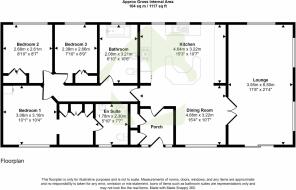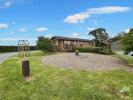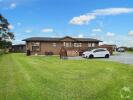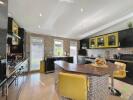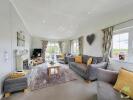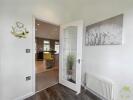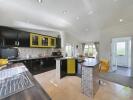6 Waterfront Lodges

- PROPERTY TYPE
Lodge
- BEDROOMS
3
- BATHROOMS
2
- SIZE
Ask agent
- TENUREDescribes how you own a property. There are different types of tenure - freehold, leasehold, and commonhold.Read more about tenure in our glossary page.
Ask agent
Key features
- Stateley Albion- Chatsworth Platinum
- 52 x 22 Manufactured 2010
- Three double bedrooms
- Master En-suite& walk in wardrobe
- Open plan kitchen/diner
- Spacious lounge
- Family Bathroom with Jacuzzi
- Holiday Home
Description
Following the gravelled path to the front of the property you will notice the communal well manicured lawns, landscaped features and countryside views.
This home is the ideal retreat for all those who want to get away from the hustle and bustle of a busy lifestyle, or spend time with family and friends.
As mentioned above immaculately and tastefully presented throughout the home provides in brief an entrance porch, kitchen diner, lounge, three double bedrooms with walk in dressing room and en-suite to master and a large family bathroom.
* Parking is available next to the property.
* Pets are permitted but must be walked on a leash.
* 52 Week License
* Council tax address is required.
Tenure: Leisure Licence (50 years)
Ground Rent: £3,408 per year (reviewed every 1 years)
Entrance Porch
As you approach this luxurious lodge, you are greeted by an inviting and well-lit porch, where light décor harmoniously contrasts with the cushioned flooring. A radiator exudes warmth, while chrome sockets add a touch of modernity. Two cloak / storage cupboards are also set within.
The glazed internal door beckons you to step into the heart of the lodge, where an open-plan kitchen and dining room await.
Kitchen/diner
The heart of the home is this fabulous kitchen which is perfect for gatherings and entertaining of family and friends.
There is a range of black high gloss and mustard colour wall and base units, contrasting laminate worktops and splash back tiling along with a centre island which is also used as a breakfast bar.
Flooded with light from floor to ceiling windows fitted with tru fit blinds on both aspects the open plan kitchen diner creates a welcoming entry into the property.
This kitchen has had no expense spared and benefits from integrated appliances which include, washer, fridge freezer, dryer, wine fridge, electric oven and five ring gas hob.
Lounge
Enter via glazed french doors into the lounge which boasts an abundance of natural light, thanks to its floor-to-ceiling windows that grace two aspects of the room. Fitted blinds provide the perfect balance between privacy and the breath taking views that lie beyond.
Fixtures. fittings and furnishings in this lounge has been carefully chosen to provide a calming relaxing environment with an abundance of space for all your furniture needs.
Focal part of the lounge is a modern surround and electric fire which add to the cosy ambiance of the room.
Bedroom 1
The master bedroom is a space designed to maximize natural light via the floor to ceiling window which creates an atmosphere of comfort and style.
The furnishings in this master bedroom have been thoughtfully chosen to create a striking contrast. Against a backdrop of neutral tones, you'll find bold and contrasting elements that add depth and character to the space.
There is over bed cupboard storage, bedside tables and single wardrobe just that little bit extra in addition to the walk in wardrobe.
Walk in Wardrobe
In this thoughtfully designed walk through wardrobe, the combination of chrome sockets, a stylish dressing table, generous storage options, mirrored wardrobes, and a large mirror come together to create a space that's both aesthetically pleasing and highly functional.
En-suite
Step into a well-appointed en-suite, where simplicity meets functionality, and every element has been carefully designed for convenience.
The walls have tasteful tiles creating an elegant easy to maintain backdrop while the flooring is quality cushioned. There is a large shower, W.C and pedestal sink and mirror above.
Bedroom 2
A good sized double bedroom with neutral soft tones and plush carpet providing ample storage which consists of over bed storage, bedside tables and double mirrored wardrobe.
there is a radiator located within and a window to the side aspect.
Bedroom 3
Another double bedroom with neutral tones and contrasting furnishings which visually appeal as you walk in.
Providing ample storage this third double bedroom consists of over bed storage, bedside tables and double mirrored wardrobe.
there is a radiator located within and a window to the side aspect.
Bathroom
At the heart of this bathroom, a Jacuzzi bath with shower wand takes centre stage, nestled within a meticulously tiled surround and fitted lights this setting the scene for a truly tranquil escape.
The vanity unit, complete with a sink and toilet, blends seamlessly into the bathroom's modern decor and benefits from a large mirror and storage unit above.
There is an obscure glazed window to the side aspect tru fit blinds, extractor fan and heated chrome towel rail.
Garden and terrace
Beautifully presented with the communal well manicured lawns and features this home has a fantastic veranda which wraps around the property and provides a peaceful relaxing environment to sit out and take in the countryside views.
There is ample parking available at the side of the property for several cars.
Brochures
Brochure- COUNCIL TAXA payment made to your local authority in order to pay for local services like schools, libraries, and refuse collection. The amount you pay depends on the value of the property.Read more about council Tax in our glossary page.
- Ask agent
- PARKINGDetails of how and where vehicles can be parked, and any associated costs.Read more about parking in our glossary page.
- Off street
- GARDENA property has access to an outdoor space, which could be private or shared.
- Private garden
- ACCESSIBILITYHow a property has been adapted to meet the needs of vulnerable or disabled individuals.Read more about accessibility in our glossary page.
- Ask agent
Energy performance certificate - ask agent
6 Waterfront Lodges
Add an important place to see how long it'd take to get there from our property listings.
__mins driving to your place
Your mortgage
Notes
Staying secure when looking for property
Ensure you're up to date with our latest advice on how to avoid fraud or scams when looking for property online.
Visit our security centre to find out moreDisclaimer - Property reference RS0833. The information displayed about this property comprises a property advertisement. Rightmove.co.uk makes no warranty as to the accuracy or completeness of the advertisement or any linked or associated information, and Rightmove has no control over the content. This property advertisement does not constitute property particulars. The information is provided and maintained by LOVE HOMES, Garstang. Please contact the selling agent or developer directly to obtain any information which may be available under the terms of The Energy Performance of Buildings (Certificates and Inspections) (England and Wales) Regulations 2007 or the Home Report if in relation to a residential property in Scotland.
*This is the average speed from the provider with the fastest broadband package available at this postcode.
The average speed displayed is based on the download speeds of at least 50% of customers at peak time (8pm to 10pm).
Fibre/cable services at the postcode are subject to availability and may differ between properties within a postcode.
Speeds can be affected by a range of technical and environmental factors. The speed at the property may be lower than that
listed above. You can check the estimated speed and confirm availability to a property prior to purchasing on the
broadband provider's website. Providers may increase charges. The information is provided and maintained by
Decision Technologies Limited.
**This is indicative only and based on a 2-person household with multiple devices and simultaneous usage.
Broadband performance is affected by multiple factors including number of occupants and devices, simultaneous usage, router range etc.
For more information speak to your broadband provider.
Map data ©OpenStreetMap contributors.
