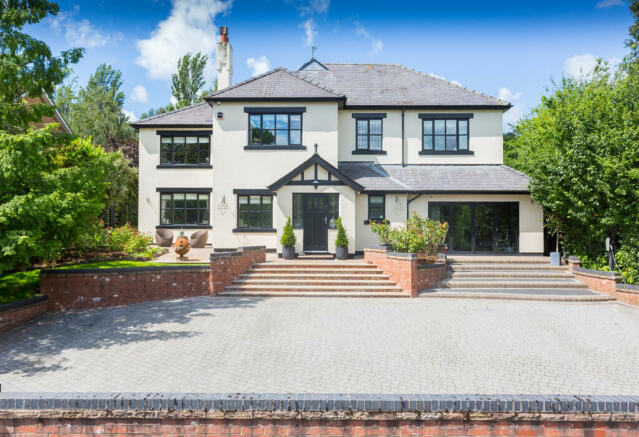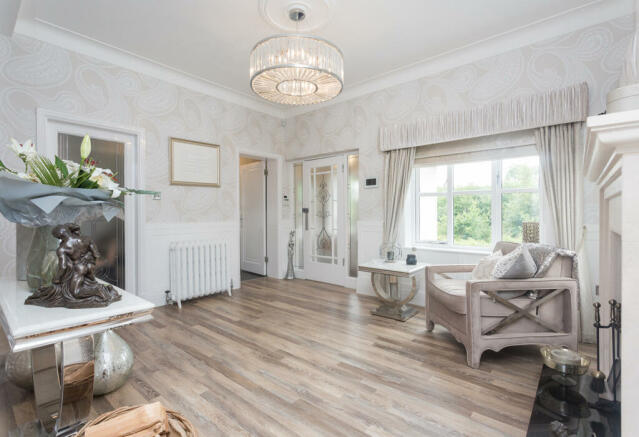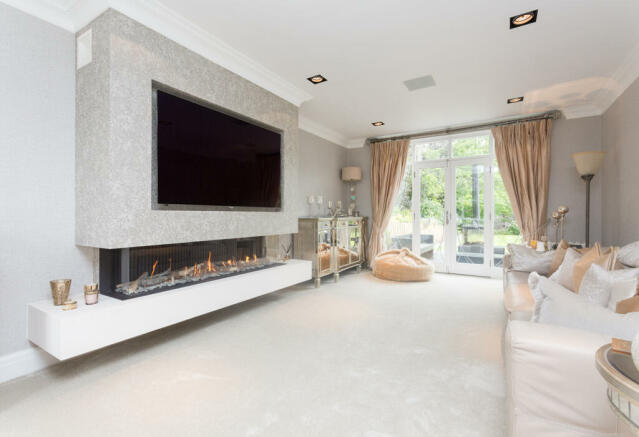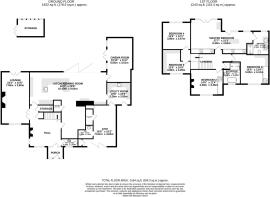Ambergate, Valley Road, Preston, Lancashire

- PROPERTY TYPE
Detached
- BEDROOMS
5
- BATHROOMS
3
- SIZE
3,164 sq ft
294 sq m
- TENUREDescribes how you own a property. There are different types of tenure - freehold, leasehold, and commonhold.Read more about tenure in our glossary page.
Freehold
Key features
- Stunning family home behind private gates with in out driveway on a premier road in Penwortham.
- Unique elevated position with uninterrupted views front and back.
- Charming entrance with heritage-style door, decorative glazed panels, and original tiled floor.
- Open plan kitchen dining family room with seamless indoor-outdoor connection and elegant, practical design.
- Cinema room perfect for movies, kids, or sports, doubling as a sitting room with patio access.
- Home gym with space for equipment and a bathroom with a steam shower. dining.
- Master suite with balcony, ample fitted wardrobes, and a beautifully finished en suite.
- Extensive garden ideal for entertaining, relaxing, and year-round al fresco dining.
- Exquisitely finished family bathroom with a freestanding bath and walk-in shower.
Description
With uninterrupted open views to the rear and the front, this really is a unique position. Being set on an elevated plot only adds to the appeal.
As you enter through the gates into the driveway you get just a glimpse of what's to be found inside this beautiful period home.
You enter through the vestibule which nods to the period of the home with a heritage-style front door, decorative glazed side panels and original decorative tiled floor. The hall beyond is a great size, flooded with natural light and really is a room of its own.
There are many things to love about this home but one of my favourite areas is the open plan kitchen dining family room that spans most of the rear of the house. This is very much designed with entertaining in mind and the glazed frameless doors fold back to seamlessly connect the inside and the outside. The design of the kitchen is both elegant and practical. If I tried to list all the kitchen features, the list would be very long. I’ll just say that two of my favourite features are the 'U' shaped island with Corian surfaces, the perfect spot to catch up with friends over drinks, and the perfectly chilled beverages that would no doubt come from my other favourite feature the exceptional walk-in chiller room.
Although this space is open plan the snug seating area still gives a feeling of cosiness and has direct sightlines through the frameless glass doors into the gardens.
Located off the kitchen family room are two rooms that any discerning buyer will look for. The cinema room is a great feature and is ideal for movie nights, for the children to use when they have friends over or for watching that vital sporting event. There are doors which lead out to the patio which helps double up this space as an additional sitting room or snug. Similarly, if you are a musical family, it's a great place to practice your skills and as you will see this room has already been used for this purpose.
If you are someone that likes to work out then we also have you covered. The gym can be found to the front right of the house and has space for all your training equipment. There is also a full bathroom here including a steam shower which is ideal for relaxing after a tough workout.
On the left-hand side of the ground floor, we have the formal lounge running from front to back and is flooded with natural light given that its dual aspect. The focal point of the room is the impressive media wall with an inset television and floating feature living flame fire below. This is a great space for the family to catch up after a long day or to relax in front of the fire on a winter evening. The patio doors lead out to the rear patio and are like the rest of the rear of the house in the respect they link the outside and inside seamlessly.
Other family essentials found on the ground floor are the all-important utility room and separate WC.
The master bedroom suite is exactly as you'd expect to find in a house of this stature. It's decorated in calming neutral tones with feature lighting from the drop ceiling. The double doors which face to the rear lead to a balcony which gives wonderful views over the perfectly maintained rear garden. I’ve not seen a better place to sit and enjoy a morning coffee whilst watching the wildlife in the garden. The dressing area is flooded with natural light from a second set of double doors with access to the balcony and offers another picturesque view to take in whilst getting ready. There is an abundance of high-quality fitted wardrobes so even those with the largest clothing collections will have enough storage.
The en suite is finished impeccably. With his and hers floating sinks with storage below and mirrors above a walk-in double shower and beautiful wall and floor tiling. I think the bathroom is simply beautiful.
The other three bedrooms are all double rooms as you would expect and bedrooms 2 and 3 benefit from fitted wardrobes.
One of the bedrooms is currently fully fitted as an office space complete with bespoke bookscases, desk and cabinetry. What a place to work and to gain inspiration for that all-important project you are working on.
The family bathroom similar to the en suite has been finished exquisitely. The standout feature is the contemporary free-standing bath which is the ideal place to have a long soak after a day at the office or once the children are in bed. There is also a walk-in double shower. Whether you like a soak or a quick shower the bathroom caters for all.
When it comes to the garden it’s not an exaggeration to say that there are literally too many things to mention. It literally has everything you could ever imagine. I could never really do it full justice and the photos tell the best story. I'll simply say if you love entertaining, relaxing in the hot tub, year-round al fresco dining, toasting marshmallows on an open fire and want various places for the children to run, play and hide then you will not be disappointed with this garden.
The in-out driveway to the front has electric gates to either side to provide security and privacy. The parking area is extensive and can accommodate even the largest families and gatherings.
In my opinion, this is an exceptional house and will make a happy family home for the next owners for years to come. If you are fortunate enough to be looking at homes like this then it should be at the very top of your viewing list.
Council tax band: G
Front External
Two sets of double electric composite security gates, Pal security system, private road
access, outside lights, and security lights, block paved horse shoe shaped driveway, parking
for multiple cars, grass garden to the side, apple tree, Tesla car charge unit, power points,
gas meter to the side, outside tap, stone flagged steps lead to the front door, iron side
security gates.
Back External
Laid to lawn grass garden edged in decorative stone, Japanese Acer, Weeping Willow,
Redwood tree, raised boarders with lights, plants and trees, stone flagged large lit patio
area for entertaining, outdoor heated lights, outside power points, outside tap, secret
garden overlooks surrounding woodland with a wooden decked area, seating under a
covered pergola, fire pit, stream runs through to the river ribble, outside shed for storage,
sonos surround sound, hot tub.
Vestibule
2.14m x 1.57m
2.14 x 1.57
Original Victorian tiled floor, original cast iron Victorian radiator, power point, wooden door
with stain glass detail and leaded windows either side, coving, skirting boards, inner door
with a frosted feature leaded window panel leads to the hallway, pendant light.
Entrance Hall
5.68m x 4.29m
5.68 x 4.29
Luxury Karndean flooring, dual aspect double glazed windows to front and side aspects,
staircase with carpet flooring and a wooden hand rail, original cast iron radiator, ceiling
rose, skirting boards, coving, power points, fireplace with a limestone surround and a slate
hearth, two storage cloakrooms one housing a matrix system that controls television
capabilities in key living areas, wood panelling detail, HIK connect vision security system,
feature leaded frosted doors lead to all living areas, pendant light, smoke alarm.
WC
2.26m x 1.07m
2.26 x 1.07
A Villeroy and Boch two-piece suite comprising of a low-level WC and a sink vanity unit with
a mixer tap and storage below. Original cast iron radiator, cushioned flooring, double glazed
window to front aspect, pendant light, coving, skirting boards.
Lounge
7.05m x 3.8m
7.05 x 3.80
Carpet flooring, surround sound, power points, television point, original cast iron radiator,
double glazed window to front aspect, French doors with feature leaded window panels
open to the patio area with leaded windows either side. Media wall with an electric floating
Kalfire, space for a television, spotlights, coving, skirting boards.
Snug
4.98m x 3.29m
4.98 x 3.29
Stone tiled floor that runs through to the kitchen/Dining room and outside to the patio area.
Underfloor heating, surround sound, spotlights, thermostat control panel and a lighting
keypad control panel. Open plan layout.
Dining Room/Kitchen
10.43m x 4.49m
10.43 x 4.49
T-shaped living kitchen with stone tiled floor, underfloor heating, Wundafloor thermostat
control panel, lighting keypad control panel, fitted cupboard housing the fusebox and the
electric meter, surround sound, spot lights, fitted disco lights, power points, range of wall
and base units finished in Corian work surfaces, U shaped island with storage and including
a six seat breakfast bar, underhung sink with a mixer tap and a hot water quooker tap, large
five ring gas hob with an extractor fan above, fitted Bosch double microwave oven and grill,
fitted CDA coffee machine, integrated full height fridge and freezer, integrated dishwasher,
bespoke walk in chiller room with glass panels, frameless glass ten panel doors that open to
the outside patio area, doors lead to the utility room and cinema room.
Cinema Room
6.05m x 3.51m
6.05 x 3.51
Carpet flooring, underfloor heating, spot lights, Bose surround sound, power points, double
glazed window to side aspect, double glazed French doors that open to the patio area,
recessed electric in-ceiling projector screen for home cinema experience.
Utility Room
3.26m x 3.05m
3.26 x 3.05
Laminate flooring, pendant light, smoke alarm, cupboard housing the water cylinder, space
and plumbing for a washing machine and dryer, range of wall and base units finished with
butcher block work surfaces, under hung trough style porcelain sink with a mixer tap, power
points, extractor fan, alarm system control panel, door leading to external access, door
leading to the gym.
Gym
5.61m x 4.63m
5.61 x 4.63
Wooden floor boards, spot lights, mirrored wall, bi-fold doors that fully open out to the
front aspect of the property. Radiator, power points, television point, storage cupboard, loft
hatch with a pull down ladder for access, WC with a frameless frosted door, a low level WC
with cistern and a sink with seperate taps. Heated towel rail, spot lights, wooden floor and
tiled walls. Steam shower enclosure with glass doors, mosaic tiled bench for seating, spot
lights and tiled walls.
Master Bedroom
8.4m x 4.65m
8.40 x 4.65
The master suite has two sections, open plan layout, the bedroom area has double glazed
French doors that open to a Juliet balcony and has windows either side, a feature vertical
radiator, carpet flooring, surround sound, fitted dressing table recess and wiring for a
television, fitted wall mirrors, lighting keypad control panel for control of the ambient
lighting moods, fitted wardrobes with sliding doors, underfloor heating, recessed ceiling
lighting. The dressing area has luxury Karndean flooring, fitted wardrobes with sliding doors
and full height mirrors, wall light, feature vertical radiator, surround sound, underfloor
heating, double glazed window to back aspect, door with a double glazed window panel that
opens to the balcony with a window to the side, recessed ceiling lighting, underfloor heating
control panel.
En-Suite
3.16m x 2.99m
3.16 x 2.99
A three piece suite comprising of a large frameless glass walk-in shower enclosure with two
shower heads, one rainfall, a low level WC and a double basin vanity unit with floating
storage and wall mounted mixer taps. Wall mounted mirrored cabinets, wall lights, tiled
floors and half height tiled walls, feature leaded floor window with frosted etching detail,
mirrored heated towel rail, underfloor heating, surround sound, spot lights on sensor,
lighting keypad control panel, extractor fan, recessed lit storage she in the shower
enclosure.
Bedroom Three
5m x 4.1m
5.00 x 4.10
Carpet flooring, power points, spot lights, coving, skirting boards, fitted wardrobes, fitted
corner desk unit with storage, fitted bedside tables, original cast iron radiator, double glazed
window to front aspect.
Bathroom
2.99m x 2.32m
2.99 x 2.32
A four piece designer suite comprising of an Ashton and Bentley free standing oval shaped
bath tub with a free standing mixer tap and shower attachment, a large walk in Hansgrohe
shower enclosure with a hand shower attachment and a rainfall shower head above,
recessed shelf with lighting, low level WC and a octagon shaped sink vanity unit with a mixer
tap and storage below. Tiled floor and half height tiled walls, spot lights on a sensor,
mirrored wall mounted bathroom cabinet, feature leaded frosted window to front aspect
with etching detail. Underfloor heating, surround sound.
Landing
6.11m x 2.15m
6.11 x 2.15
Carpet flooring, ceiling rose, pendant light, skirting boards, coving, picture rail, smoke alarm,
loft hatch with pull down ladder for access, alarm system control panel, underfloor heating
control panel, staircase with wooden hand rail, doors leading to all first floor living areas,
original cast iron radiator, power points.
Bedroom Two
4.38m x 3.46m
4.38 x 3.46
Carpet flooring, skirting boards, coving, pendant light, double glazed window to front
aspect, stone feature fireplace, original cast iron radiator, power points, fitted wardrobes.
Bedroom Five
3.8m x 3.28m
3.80 x 3.28
Carpet floor, pendant light, double glazed window to front aspect, original cast iron radiator,
wood panelling detail, fitted shelving and cupboards, fitted desk with wooden work surface,
spot lights on the shelving unit, power points, coving, skirting boards.
Bedroom Four
3.8m x 3.67m
3.80 x 3.67
Carpet flooring, coving, skirting boards, pendant light, power points, television point, double
glazed window to back aspect.
- COUNCIL TAXA payment made to your local authority in order to pay for local services like schools, libraries, and refuse collection. The amount you pay depends on the value of the property.Read more about council Tax in our glossary page.
- Band: G
- PARKINGDetails of how and where vehicles can be parked, and any associated costs.Read more about parking in our glossary page.
- Driveway
- GARDENA property has access to an outdoor space, which could be private or shared.
- Private garden
- ACCESSIBILITYHow a property has been adapted to meet the needs of vulnerable or disabled individuals.Read more about accessibility in our glossary page.
- Ask agent
Energy performance certificate - ask agent
Ambergate, Valley Road, Preston, Lancashire
NEAREST STATIONS
Distances are straight line measurements from the centre of the postcode- Preston Station0.8 miles
- Lostock Hall Station2.2 miles
- Bamber Bridge Station2.9 miles
Notes
Staying secure when looking for property
Ensure you're up to date with our latest advice on how to avoid fraud or scams when looking for property online.
Visit our security centre to find out moreDisclaimer - Property reference ZMichaelBailey0000790980. The information displayed about this property comprises a property advertisement. Rightmove.co.uk makes no warranty as to the accuracy or completeness of the advertisement or any linked or associated information, and Rightmove has no control over the content. This property advertisement does not constitute property particulars. The information is provided and maintained by Michael Bailey, Powered by Keller Williams, Preston. Please contact the selling agent or developer directly to obtain any information which may be available under the terms of The Energy Performance of Buildings (Certificates and Inspections) (England and Wales) Regulations 2007 or the Home Report if in relation to a residential property in Scotland.
*This is the average speed from the provider with the fastest broadband package available at this postcode. The average speed displayed is based on the download speeds of at least 50% of customers at peak time (8pm to 10pm). Fibre/cable services at the postcode are subject to availability and may differ between properties within a postcode. Speeds can be affected by a range of technical and environmental factors. The speed at the property may be lower than that listed above. You can check the estimated speed and confirm availability to a property prior to purchasing on the broadband provider's website. Providers may increase charges. The information is provided and maintained by Decision Technologies Limited. **This is indicative only and based on a 2-person household with multiple devices and simultaneous usage. Broadband performance is affected by multiple factors including number of occupants and devices, simultaneous usage, router range etc. For more information speak to your broadband provider.
Map data ©OpenStreetMap contributors.




