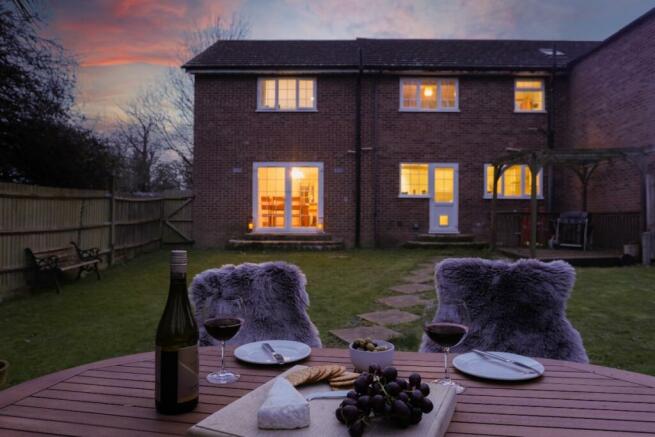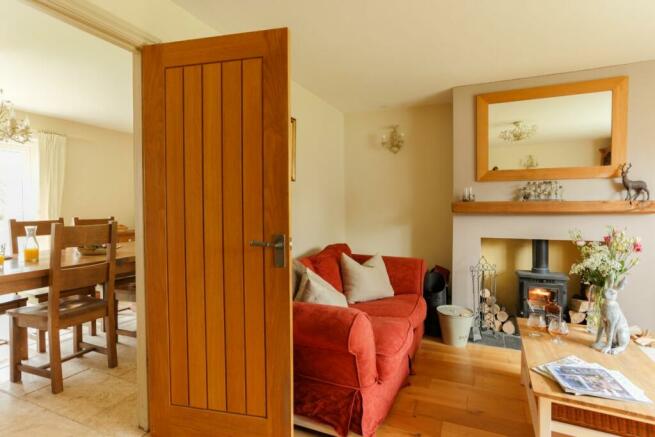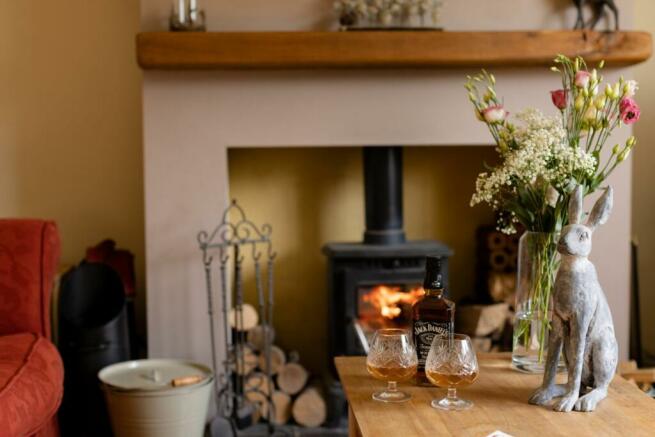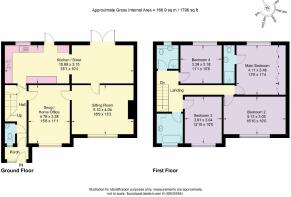Lewes Road, Laughton, Lewes

- PROPERTY TYPE
Semi-Detached
- BEDROOMS
4
- BATHROOMS
3
- SIZE
Ask agent
- TENUREDescribes how you own a property. There are different types of tenure - freehold, leasehold, and commonhold.Read more about tenure in our glossary page.
Freehold
Key features
- Laughton Village
- Semi-detached four bedroom cottage
- 1796 square footage
- Front And Rear Gardens
- Open Plan Kitchen/Dining Room
- Off-street parking
- Council tax band E
- 5 miles to Lewes
- 1hr 7m to London Bridge from Lewes Station
Description
While the rural village of Laughton has ancient origins and ties to Roman Britain, it's still very much a thriving and modern East Sussex community. You'll find the cottage just on the outskirts, where the original gateway belonging to the old hospital reveals a quiet and leafy residential road bordering a Georgian manor house.
Continue down the road to find the cottage, which comes with two off-road parking spaces and a handsome red brick exterior dotted with large latticed casement and awning windows. Follow the pathway along a big front lawn fringed by trees and hedgerow, arriving at a porch with a part-glazed front door.
Inside, recessed downlights illuminate a reception hallway with travertine flooring and soft-toned walls with coved ceilings. To your left is a downstairs cloakroom with a window to the porch, where there's space to store coats and shoes.
Family Goals
The travertine flooring continues in the bright open plan dining kitchen, which lies straight ahead from the hallway. Here, a fantastic range of cream shaker-style cabinetry with decorative handles and a metro-style tiled splash-back creates a wide galley-style layout that overlooks the garden through a large casement window.
Integrated appliances and features include a range cooker with extractor hood, a microwave, a 1.5-bowl ceramic sink, a concealed dishwasher and washing machine, and space for a dryer and an American-style fridge-freezer. There's also a part-glazed back door with cat flap just before the dining area, where French doors open to the garden.
Lying beside the dining area and echoing its up-lights and chandelier fittings, the living room allows for an easy flow that's ideal for entertaining or just spending time together. While another big window soaks in the view across the front lawn, solid oak flooring and a contemporary fireplace replete with slate hearth, wood-burning stove, and oak mantle combine for a cosy and cheerful atmosphere. A similarly decorated adjoining home office or generous snug with matching solid oak flooring completes the downstairs.
Retreat Upstairs
From the hallway, a carpeted staircase with white-painted bannisters rises to an extensive landing. Straight ahead is a shower room containing a corner enclosure, a white vanity unit incorporating a basin and the toilet cistern, a chrome heated towel rail, and an awning window to the garden. Just to the right, you'll find two good sized double bedrooms to the front and rear. Both have laminate floors, coved ceilings, space for additional furniture, and serene views.
The main bathroom lies to the front and features an awning window and storage alcoves above a panelled double-ended bath. The tiled splashback continues around a basin set within a white panelled vanity unit with attractive chrome handles. A tiled floor, chrome heated rail, and wall-mounted rail add style and practicality.
Follow the landing to find a third double bedroom. Beyond, the carpeted principal suite boasts an entire wall of integrated wardrobes and feature floral wallpaper reflecting the leafy scenes from the rear casement window. Of course, any master wouldn't be complete without a fully tiled wet room with a double walk-in rainfall shower, pedestal basin, and close-coupled loo.
Step Outside
While a beautiful, well-tended lawn with surrounding trees and plant borders frames the cottage's charming frontage, doors from the dining kitchen open onto a fully enclosed rear garden. Neighbouring trees to the rear provide seasonal scenery and privacy as you enjoy quiet moments under the pergola or barbeques on the far terrace, reached by stepping stones crossing the lawn. There's also space for a sizable shed and a small vegetable patch beside the patio.
On Your Doorstep
Laughton is a family friendly village in the Wealden District of East Sussex, five miles (8 km) east of Lewes, on the minor road to Hailsham (B2124). With The Roebuck public house, a popular local-run shop serving coffee, and a post office accessed by a roadside footpath, Laughton very much offers a traditional English feel centred around community life.
There's also a community recreation ground behind the nearby Ofsted-rated 'Good' primary school and a private cricket ground behind the village hall in Church Lane. Next to the village shop, Pound Lane leads to some lovely woodland where you roam freely or walk the dog.
Just a short drive away in Ringmer, you'll find a GP surgery and the King's Academy secondary school, which has a bus service that picks up and drops off at the end of
the drive. A little further away, the market town of Lewes delivers a diverse mix of specialist and independent shops, historic buildings and landmarks, cobbled streets and Anglo-Saxon alleyways.
Alongside its thriving markets, the town hosts the Glyndebourne festival and the Lewes Bonfire celebrations. Lewes is also a great starting point for exploring the Vanguard Way long-distance footpath, the South Downs Way, and the Greenwich Meridian Trail.
The Brighton & Hove bus company and Compass Travel serve the town, while the station runs hourly fast trains to London and connections to Brighton, Eastbourne, and Hastings. In addition, the area's encircling A-roads include the A22 to Eastbourne, the A26 to Lewes, and the A27.
Just a 25-minute drive from Eastbourne's beaches and a brilliant range of amenities, Laughton balances a peaceful village backdrop with convenience - ideal for modern family life.
For a brochure of this home please call the Bees Homes country office.
Viewing strictly by appointment with Bees Homes.
If there is any point which is of particular importance to you, we invite you to discuss this with us, especially before you travel to view the property.
Please Note:
Money Laundering Regulations 2007: Intending purchasers will be asked to produce identification documentation upon acceptance of any offer. We would ask for your cooperation in producing such in order that there will not be a delay in agreeing the sale.
Bees Homes use all reasonable endeavours to supply accurate property information in line with the Consumer Protection from Unfair Trading Regulations 2008. These property details do not constitute any part of the offer or contract and all measurements are approximate. It should not be assumed that this property has all the necessary Planning, Building Regulation or other consents. Any services, appliances and heating system(s) listed have not been checked or tested.
Floor plan measurements: These approximate room sizes are only intended as general guidance. You must verify the dimensions carefully before ordering carpets or any built in furniture.
Why not join our VIP BUYERS CLUB!
Once a member of our VIP BUYERS CLUB, you'll receive details of homes coming to market up to 7 days before everyone else. This gives you the opportunity to view and offer on the home before it goes to the open market.
A proportion of our unique homes are not advertised on the open market since many of our clients prefer a more discreet approach
As a member of the VIP BUYERS CLUB you will also be sent details of those properties we have been asked to sell privately.
Buyer Identification:
In accordance with Money Laundering Regulations, Bees Homes are required to obtain proof of identification for all buyers. Bees Homes employs the services of Credas to verify the identity and residence of purchasers.
Council Tax Band: E
Tenure: Freehold
Brochures
Brochure- COUNCIL TAXA payment made to your local authority in order to pay for local services like schools, libraries, and refuse collection. The amount you pay depends on the value of the property.Read more about council Tax in our glossary page.
- Band: E
- PARKINGDetails of how and where vehicles can be parked, and any associated costs.Read more about parking in our glossary page.
- Yes
- GARDENA property has access to an outdoor space, which could be private or shared.
- Yes
- ACCESSIBILITYHow a property has been adapted to meet the needs of vulnerable or disabled individuals.Read more about accessibility in our glossary page.
- Ask agent
Lewes Road, Laughton, Lewes
NEAREST STATIONS
Distances are straight line measurements from the centre of the postcode- Glynde Station3.7 miles
- Berwick Station4.4 miles
- Uckfield Station5.0 miles
About the agent
If you are looking to sell or buy a property in Sussex, Bees Homes are here to help you.
We advise on how best to present your home for viewings, negotiate a sale and liaise with solicitors; we will be with you every step of the way. After all there is so much more then valuing your property and recommending a price!
We help buyers to find their dream home. We listen and observe to understand what you are looking for in a property.
And why not join our VIP BUYERS CLUB!
Notes
Staying secure when looking for property
Ensure you're up to date with our latest advice on how to avoid fraud or scams when looking for property online.
Visit our security centre to find out moreDisclaimer - Property reference RS0334. The information displayed about this property comprises a property advertisement. Rightmove.co.uk makes no warranty as to the accuracy or completeness of the advertisement or any linked or associated information, and Rightmove has no control over the content. This property advertisement does not constitute property particulars. The information is provided and maintained by Bees Homes, Alfriston. Please contact the selling agent or developer directly to obtain any information which may be available under the terms of The Energy Performance of Buildings (Certificates and Inspections) (England and Wales) Regulations 2007 or the Home Report if in relation to a residential property in Scotland.
*This is the average speed from the provider with the fastest broadband package available at this postcode. The average speed displayed is based on the download speeds of at least 50% of customers at peak time (8pm to 10pm). Fibre/cable services at the postcode are subject to availability and may differ between properties within a postcode. Speeds can be affected by a range of technical and environmental factors. The speed at the property may be lower than that listed above. You can check the estimated speed and confirm availability to a property prior to purchasing on the broadband provider's website. Providers may increase charges. The information is provided and maintained by Decision Technologies Limited. **This is indicative only and based on a 2-person household with multiple devices and simultaneous usage. Broadband performance is affected by multiple factors including number of occupants and devices, simultaneous usage, router range etc. For more information speak to your broadband provider.
Map data ©OpenStreetMap contributors.




