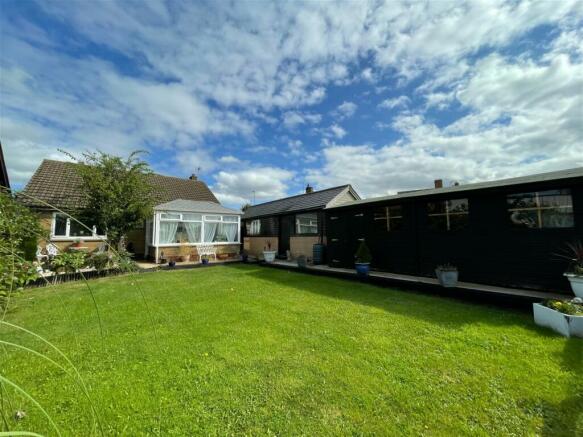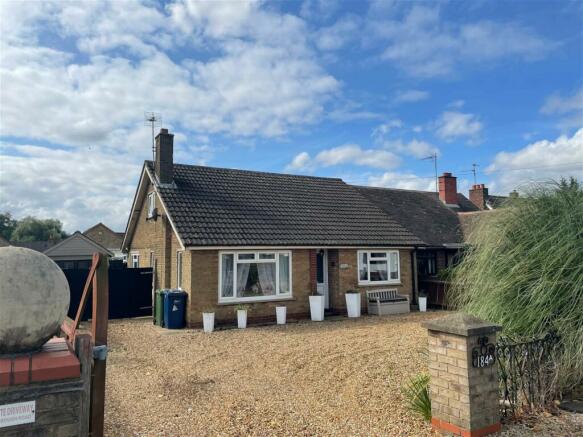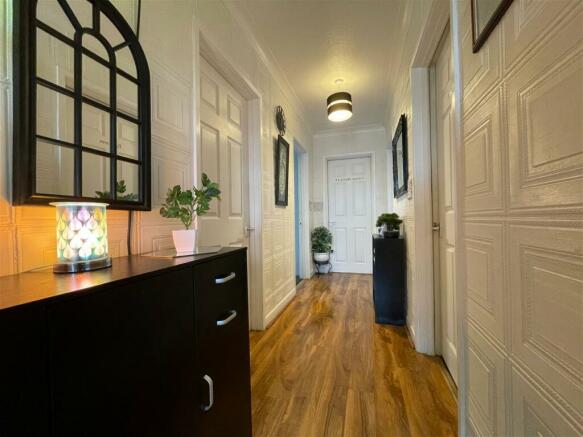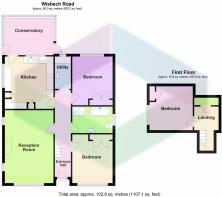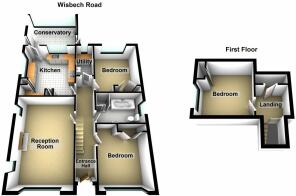
Wisbech Road, March

- PROPERTY TYPE
Detached
- BEDROOMS
3
- BATHROOMS
1
- SIZE
1,109 sq ft
103 sq m
- TENUREDescribes how you own a property. There are different types of tenure - freehold, leasehold, and commonhold.Read more about tenure in our glossary page.
Ask agent
Key features
- In and Out Drive Plus Gated Parking
- Fabulous Rear Garden Of Terrace, Patio and Lawn
- 26ft Garage / Workshop
- Stylish Kitchen Plus Utility / Laundry Room
- Generous Lounge With Polish Wood Floor
- Free Standing Roll Top Bath Plus Shower Cubical
- Sun Lounge / Conservatory
- Three Double Bedrooms Over Two Floors
- Abundance Of Light Bright Living Space
- Detached Three Bedroom Chalet Home
Description
PROPERTY INTRO
ENTRANCE HALL - 6.48m x 1.22m (21'3" x 4'0")
RECEPTION ROOM - 5.44m x 3.66m (17'10" x 12'0")
KITCHEN - 3.96m x 3.96m (13'0" x 13'0")
Window to side and window to rear, modern contemporary style fitted kitchen of wall and base cupboards, 1 1/2 composite sink and drainer with mixer taps, fitted oven hob and hood. Breakfast Bar Area, LED worktop mood lighting, Integral Fridge and Freezer, polished porcelain tile flooring, radiator, door to Conservatory/Sun Lounge.
UTILITY ROOM
CONSERVATORY - 3.86m x 2.79m (12'8" x 9'2")
BEDROOM ONE - 3.66m x 3.05m (12'0" x 10'0")
BATHROOM - 3.05m x 1.98m (10'0" x 6'6")
BEDROOM TWO - 3.66m x 3.05m (12'0" x 10'0")
FIRST FLOOR LANDING
BEDROOM THREE - 3.28m x 3.28m (10'9" x 10'9")
GARAGE / WORKSHOP - 8.13m x 2.49m (26'8" x 8'2")
REAR GARDEN
FRONT OF THE PROPERTY
SERVICES
VIEWINGS
POSSESSION
DIRECTIONS
AGENTS NOTE
- COUNCIL TAXA payment made to your local authority in order to pay for local services like schools, libraries, and refuse collection. The amount you pay depends on the value of the property.Read more about council Tax in our glossary page.
- Band: C
- PARKINGDetails of how and where vehicles can be parked, and any associated costs.Read more about parking in our glossary page.
- Garage,Off street
- GARDENA property has access to an outdoor space, which could be private or shared.
- Yes
- ACCESSIBILITYHow a property has been adapted to meet the needs of vulnerable or disabled individuals.Read more about accessibility in our glossary page.
- Ask agent
Wisbech Road, March
NEAREST STATIONS
Distances are straight line measurements from the centre of the postcode- March Station0.9 miles
- Manea Station6.2 miles
About the agent
- We're right up your street
We're proud to say that our experienced, knowledgeable and qualified staff offer expert, independent advice and invaluable local knowledge.
We have a broad mix of skills to help advise you about any type of land or property. Whether you need help with the sale or letting of your home, managing rented property, valuations, or auctions we're qualified to help.
We're experienced in all aspects of development within our area in
Industry affiliations



Notes
Staying secure when looking for property
Ensure you're up to date with our latest advice on how to avoid fraud or scams when looking for property online.
Visit our security centre to find out moreDisclaimer - Property reference S697947. The information displayed about this property comprises a property advertisement. Rightmove.co.uk makes no warranty as to the accuracy or completeness of the advertisement or any linked or associated information, and Rightmove has no control over the content. This property advertisement does not constitute property particulars. The information is provided and maintained by Maxey Grounds, March. Please contact the selling agent or developer directly to obtain any information which may be available under the terms of The Energy Performance of Buildings (Certificates and Inspections) (England and Wales) Regulations 2007 or the Home Report if in relation to a residential property in Scotland.
*This is the average speed from the provider with the fastest broadband package available at this postcode. The average speed displayed is based on the download speeds of at least 50% of customers at peak time (8pm to 10pm). Fibre/cable services at the postcode are subject to availability and may differ between properties within a postcode. Speeds can be affected by a range of technical and environmental factors. The speed at the property may be lower than that listed above. You can check the estimated speed and confirm availability to a property prior to purchasing on the broadband provider's website. Providers may increase charges. The information is provided and maintained by Decision Technologies Limited. **This is indicative only and based on a 2-person household with multiple devices and simultaneous usage. Broadband performance is affected by multiple factors including number of occupants and devices, simultaneous usage, router range etc. For more information speak to your broadband provider.
Map data ©OpenStreetMap contributors.
