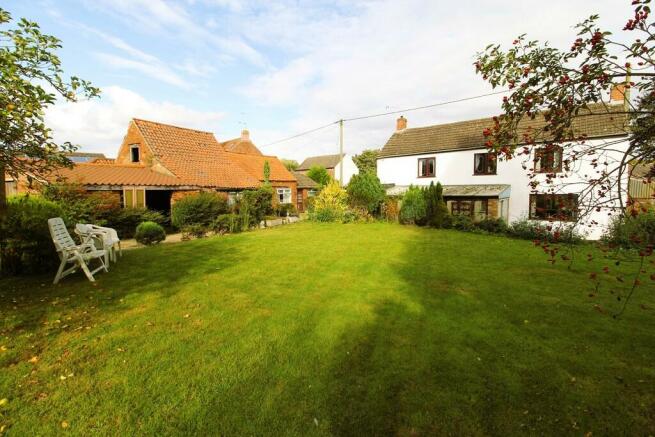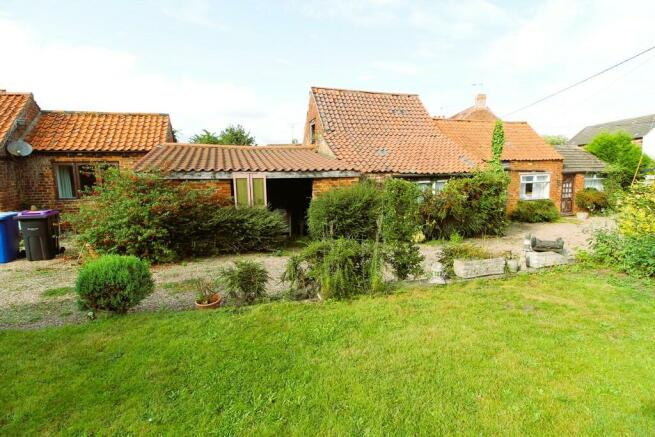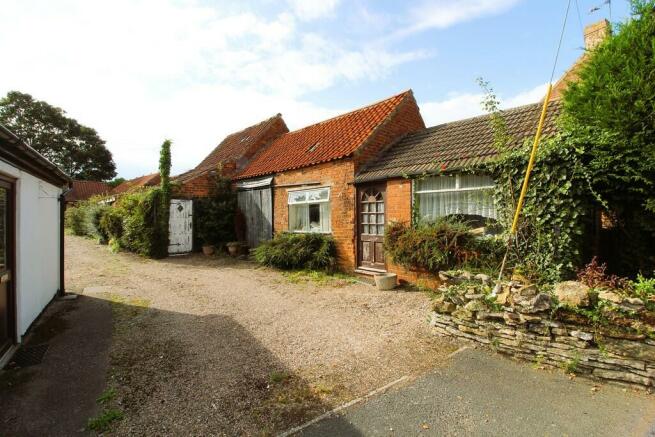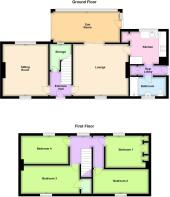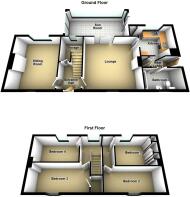
High Street, Scotter

- PROPERTY TYPE
Cottage
- BEDROOMS
4
- BATHROOMS
1
- SIZE
1,238 sq ft
115 sq m
- TENUREDescribes how you own a property. There are different types of tenure - freehold, leasehold, and commonhold.Read more about tenure in our glossary page.
Freehold
Key features
- Rare Opportunity
- Circa 0.8 Acres
- Detached Cottage
- Four Bedrooms
- Three Reception Rooms
- Range Of Outbuildings
- Paddock Area
- Freehold
- EPC Rating TBC
- Council Tax Band E
Description
Upvc door to the :
ENTRANCE HALLWAY Useful store cupboard
KITCHEN 9' 10" x 8' 11" (3m x 2.72m) With range of units to the base and high level, rolled edge working surface and inset sink unit with mixer tap. Fitted oven, microwave, 4 ring hob. Double glazed window to the rear garden.
SITTING ROOM 15' 2" x 14' 0" (4.62m x 4.27m) With stone finish fore place with coal effect fire and granite hearth. Radiator and upvc double glazed window to the front elevation. Double glazed sliding patio doors to the sun room.
INNER HALLWAY Upvc double glazed door to the front elevation. Stairway to the 1st floor.
LOUNGE 18' 0" x 8' 5" (5.49m x 2.57m) With ceramic tiled fireplace, radiator and double glazed window enjoying view over the rear garden. Upvc double glazed window to the front elevation.
SUN ROOM 18' 0" x 8' 5" (5.49m x 2.57m) With glazed windows enjoying access over the rear garden with access via sliding doors
FAMILY BATHROOM With a 3 piece suite comprising of a low level wc, pedestal wash hand basin and panel bath with shower over. Upvc double glazed window to the front elevation.
LANDING Loft hatch to the internal roof void, Upvc double glazed window to the rear garden.
BEDROOM ONE 10' 0" x 8' 9" (3.05m x 2.67m) With upvc double glazed window enjoying views over the rear garden. Built in store cupboards. Radiator
BEDROOM TWO 15' 1" x 6' 9" (4.6m x 2.06m) With upvc double glazed window enjoying views over the rear garden. Built in store cupboards. Radiator
BEDROOM THREE 15' 11" x 7' 9" (4.85m x 2.36m) With upvc double glazed window to the front elevation. Radiator and store recess.
BEDROOM FOUR 12' 11" x 7' 9" (3.94m x 2.36m) Upvc double glazed window to the rear elevation enjoying views over the rear garden. Radiator.
The property comes with a wide range of outbuildings which offer a multitude of uses. Comprising as follows.
FORMER SHOP A 2 room unit previously used as an occasional shop. Street frontage .
ROOM ONE 12' 4" x 12' 0" (3.76m x 3.66m) Glazed access door to the side, glazed windows to the front and side elevations.
ROOM TWO 13' 0" x 9' 4" (3.96m x 2.84m) Glazed window to the side elevation.
TWO STORY BARN / HAY STORE 27' 0" x 12' 3" (8.23m x 3.73m) A former barn with hay store, 2 story with sliding doors to the driveway.
WORKSHOP 22' 9" x 16' 9" (6.93m x 5.11m) Workshop
ANNEX ONE Glazed door to the:
KITCHEN 9' 3" x 5' 0" (2.82m x 1.52m) With a range of units to the base and high level. sink unit and glazed window to the front elevation.
LOUNGE 13' 10" x 11' 8" (4.22m x 3.56m) Double glazed window to the front elevation.
BEDROOM ONE 11' 7" x 9' 10" (3.53m x 3m) Window to the front elevation.
INNER RECEPTION ROOM/BEDROOM TWO 9' 3" x 8' 3" (2.82m x 2.51m)
SHOWER ROOM With a low level wc, pedestal wash hand basin and separate shower cubicle.
ANNEX TWO
KITCHEN 6' 10" x 9' 4" (2.08m x 2.84m) Range of units to the base and high level, rolled edge work surface and inset 4 ring hob. Glazed window to the front elevation. 1 ½ bowl single drainer sink unit with mixer tap.
BEDROOM ONE 12' 9" x 11' 7" (3.89m x 3.53m) With shower, wash hand basin facility. Range of units.
SEPERATE WC Low level wc.
LOUNGE 11' 10" x 11' 9" (3.61m x 3.58m) With glazed window to the front and side elevation.
WORKSHOP / GARAGE 29' 0" x 16' 0" (8.84m x 4.88m) With car pit.
PLOT The property sits in a truly exceptional plot. The rear garden serves the main property and are laid to formal lawns with well established trees and borders. A fantastic area for children to enjoy the outdoors. A driveway leads alongside the property and serves the range of outbuildings and leads to the paddock located at the top of the garden. This is fenced off and offers a multitude of uses. All in all, the plot extends to just over 0.8 acres. The paddock has, over the years been utilised as caravan storage. Viewing is absolutely essential to appreciate the potential of both property, uses for the land and the wide range of outbuildings.
SWIMMING POOL Located in the heart of the garden, currently secluded by high level mature trees.
The swimming pool will require remedial works to reinstate to its formal glory but is a fantastic feature to any property.
- COUNCIL TAXA payment made to your local authority in order to pay for local services like schools, libraries, and refuse collection. The amount you pay depends on the value of the property.Read more about council Tax in our glossary page.
- Band: E
- PARKINGDetails of how and where vehicles can be parked, and any associated costs.Read more about parking in our glossary page.
- Yes
- GARDENA property has access to an outdoor space, which could be private or shared.
- Yes
- ACCESSIBILITYHow a property has been adapted to meet the needs of vulnerable or disabled individuals.Read more about accessibility in our glossary page.
- Ask agent
High Street, Scotter
NEAREST STATIONS
Distances are straight line measurements from the centre of the postcode- Kirton Lindsey Station3.0 miles
About the agent
Established in 1986 and launched as a franchise in 1995 it hasn't taken Martin & Co long to become one of the UK's leading residential lettings and property management businesses. Whether we're helping our landlords' businesses to let their properties or finding our tenants houses and flats to rent, Martin & Co will always pay attention to our client's specific needs.
Notes
Staying secure when looking for property
Ensure you're up to date with our latest advice on how to avoid fraud or scams when looking for property online.
Visit our security centre to find out moreDisclaimer - Property reference 100534009230. The information displayed about this property comprises a property advertisement. Rightmove.co.uk makes no warranty as to the accuracy or completeness of the advertisement or any linked or associated information, and Rightmove has no control over the content. This property advertisement does not constitute property particulars. The information is provided and maintained by Martin & Co, Gainsborough. Please contact the selling agent or developer directly to obtain any information which may be available under the terms of The Energy Performance of Buildings (Certificates and Inspections) (England and Wales) Regulations 2007 or the Home Report if in relation to a residential property in Scotland.
*This is the average speed from the provider with the fastest broadband package available at this postcode. The average speed displayed is based on the download speeds of at least 50% of customers at peak time (8pm to 10pm). Fibre/cable services at the postcode are subject to availability and may differ between properties within a postcode. Speeds can be affected by a range of technical and environmental factors. The speed at the property may be lower than that listed above. You can check the estimated speed and confirm availability to a property prior to purchasing on the broadband provider's website. Providers may increase charges. The information is provided and maintained by Decision Technologies Limited. **This is indicative only and based on a 2-person household with multiple devices and simultaneous usage. Broadband performance is affected by multiple factors including number of occupants and devices, simultaneous usage, router range etc. For more information speak to your broadband provider.
Map data ©OpenStreetMap contributors.
