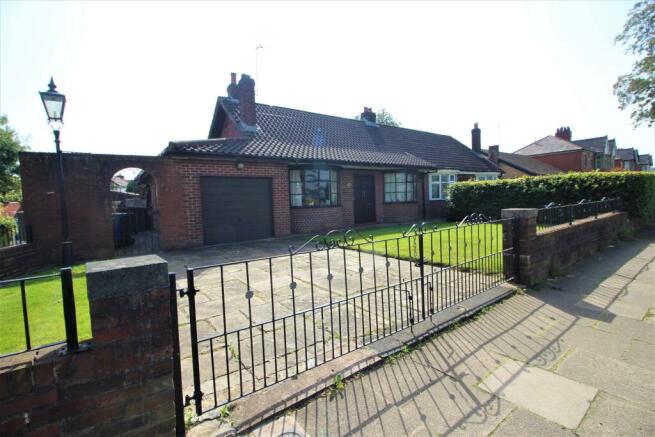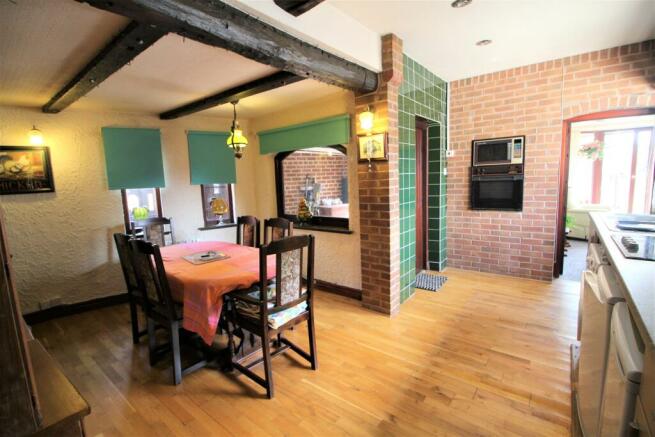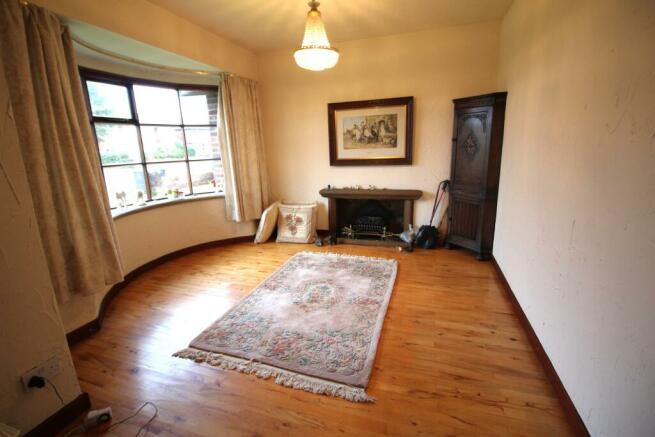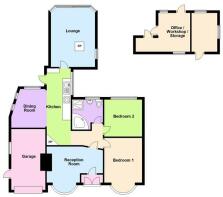Radcliffe Road, Bury, BL9
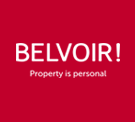
- PROPERTY TYPE
Semi-Detached Bungalow
- BEDROOMS
2
- SIZE
Ask agent
- TENUREDescribes how you own a property. There are different types of tenure - freehold, leasehold, and commonhold.Read more about tenure in our glossary page.
Freehold
Key features
- Semi Detached Bungalow
- Two Bedrooms
- Large Gardens
- Potential To Extend
- Outbuilding With Power & Plumbing
- Garage & Gated Driveway
- Tenure: Freehold
- EPC Rating G
Description
Belvoir Sales & Lettings are pleased to offer For Sale this extended 2 bedroomed semi-detached true bungalow on Radcliffe Road, Bury.
Already a generous size, this property has the potential to be extended further with room for 2 bedrooms in the large attic space subject to planning approval. Furthermore, the outbuilding in the garden is an excellent size. Already boasting electric and plumbing, it could be used as a workshop, office, or a change of use into a habitable space also subject to planning permissions.
The accommodation on offer briefly comprises; entry hall, reception room, open plan kitchen and dining space, lounge, two double bedrooms, and family bathroom with 4 piece suite.
The property also has the benefit of a gated driveway, garage, front garden, and substantial sized back garden featuring patio and lawned areas and a the large outbuilding.
Well located close to Bury & Radcliffe and all local amenities, your early viewing of this property is strongly recommended.
Accommodation
Entry Hall – With solid wood double doors, tiled flooring, and access to reception room.
Reception Room (4.96m x 3.01m including Entry Hall) – With wooden framed front facing bay window, ceiling light point, wooden flooring, open fireplace with stone surround and mantle, and electric wall heater.
Kitchen (6.24m x 2.11m) – With fireplace housing electric fire and wooden beam mantle, electric wall heater, base kitchen units, induction hob, stainless steel sink, wall integrated microwave and oven, wooden frame window, wooden flooring, spotlight lighting, and open plan to dining space.
Diner (3.14m x 3.13m narrowing to 2.22m) – With wooden flooring, electric wall heater, three wooden framed windows, ceiling light point, two wall lights, and open plan to the kitchen.
Living Room (4.39m x 3.60m) – With fitted carpets, oval wooden frame window, spotlight lighting, feature centre room fireplace, electric wall heater, and uPVC double glazed window with sliding doors to the garden.
Bedroom One (3.63m x 3.08m) - With wooden flooring, ceiling light point, electric wall heater and front facing wooden frame bay window.
Bathroom w.c. (2.51m x 2.44m) –With tile effect vinyl flooring, full wall tile, wooden framed frosted window, strip light, and four piece suite of WC, basin, corner bath, and walk in shower.
Bedroom Two (3.08m x 3.01m) – With wooden flooring, ceiling light point, electric wall heater and wooden frame rear facing window.
Outbuilding (4.80m x 3.26m) – Fitted with power, an outbuilding with office/workshop and storage space.
Please Note: We have not tested any apparatus, equipment, fixtures, fittings or services and as so cannot verify they are in working order or fit for their purpose. Furthermore, solicitors should confirm moveable items described in the sales particulars are, in fact, included in the sale since circumstances do change during marketing or negotiations. A final inspection prior to exchange of contracts is also recommended. Although we try to ensure accuracy, measurements used in this brochure may be approximate. Therefore if intending purchasers need accurate measurements to order carpeting or to ensure existing furniture will fit, they would take such measurements themselves.
EPC rating: G. Tenure: Freehold,- COUNCIL TAXA payment made to your local authority in order to pay for local services like schools, libraries, and refuse collection. The amount you pay depends on the value of the property.Read more about council Tax in our glossary page.
- Band: C
- PARKINGDetails of how and where vehicles can be parked, and any associated costs.Read more about parking in our glossary page.
- Driveway
- GARDENA property has access to an outdoor space, which could be private or shared.
- Private garden
- ACCESSIBILITYHow a property has been adapted to meet the needs of vulnerable or disabled individuals.Read more about accessibility in our glossary page.
- Ask agent
Radcliffe Road, Bury, BL9
NEAREST STATIONS
Distances are straight line measurements from the centre of the postcode- Bury Station0.8 miles
- Bury Interchange Tram Stop0.8 miles
- Radcliffe Tram Stop1.5 miles
About the agent
Belvoir is one of the largest specialist estate and letting agencies in the UK. They are accredited by NALS, The Property Ombudsman and Safe Agent.
Belvoir offer a tailor made Lettings service to Buy-To-Let investors and Landlords alike, as well as quality homes to the tenants of Bury from their office at The Rock in Bury town centre. Furthermore, Belvoir now offer a wide range of services to Sell your property from their dedicated sales office and team. Belvoir is your one sto
Notes
Staying secure when looking for property
Ensure you're up to date with our latest advice on how to avoid fraud or scams when looking for property online.
Visit our security centre to find out moreDisclaimer - Property reference P464. The information displayed about this property comprises a property advertisement. Rightmove.co.uk makes no warranty as to the accuracy or completeness of the advertisement or any linked or associated information, and Rightmove has no control over the content. This property advertisement does not constitute property particulars. The information is provided and maintained by Belvoir Sales, Bury. Please contact the selling agent or developer directly to obtain any information which may be available under the terms of The Energy Performance of Buildings (Certificates and Inspections) (England and Wales) Regulations 2007 or the Home Report if in relation to a residential property in Scotland.
*This is the average speed from the provider with the fastest broadband package available at this postcode. The average speed displayed is based on the download speeds of at least 50% of customers at peak time (8pm to 10pm). Fibre/cable services at the postcode are subject to availability and may differ between properties within a postcode. Speeds can be affected by a range of technical and environmental factors. The speed at the property may be lower than that listed above. You can check the estimated speed and confirm availability to a property prior to purchasing on the broadband provider's website. Providers may increase charges. The information is provided and maintained by Decision Technologies Limited. **This is indicative only and based on a 2-person household with multiple devices and simultaneous usage. Broadband performance is affected by multiple factors including number of occupants and devices, simultaneous usage, router range etc. For more information speak to your broadband provider.
Map data ©OpenStreetMap contributors.
