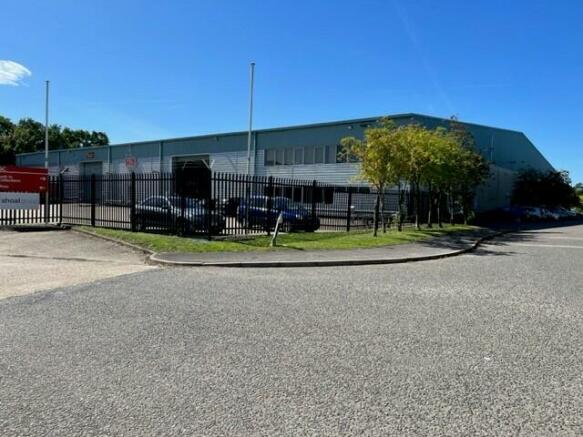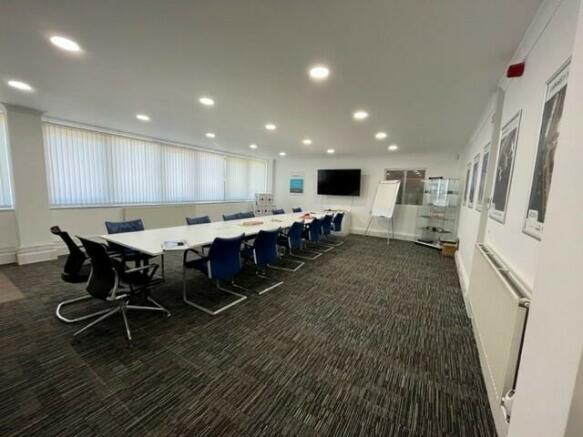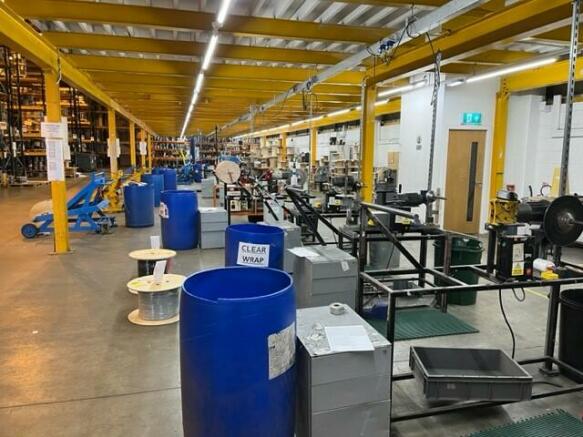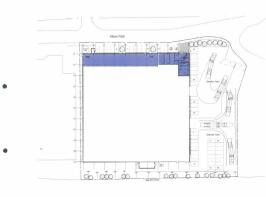Alban Point, Alban Park, Hatfield Road, St. Albans, AL4 0JX
- SIZE AVAILABLE
55,049 sq ft
5,114 sq m
- SECTOR
Warehouse for sale
Key features
- Excellent position
- Easy access to M25/ A1(M)/ M1
- Large yard
- Secure site
- Well fitted ancillary offices/ staff accommodation
- Headroom minimum 6.1m clear rising 10.75m
Description
A modern stand-alone warehouse/industrial building.
It is of steel frame construction with internal walls of block to approximately 2.4m and profiled steel cladding above under a steel lattice roof structure in one bay with 4 internal columns.
There is a smart compact integral two-storey office section with welfare accommodation situated on the front corner.
A substantial platform floor runs along the northern elevation next to the offices onto which they could easily be extended.
There is a secure fully self-contained site with a large yard area with car parking. Further parking is provided to the side of the property. There is an open area to the rear.
ST ALBANS
The cathedral town of St Albans is an extremely strong commercial location. Communications are superb offering close easy access to the M1, M25 and A1(M).
St Albans has a very attractive town centre with an excellent rail service to London Kings Cross / St Pancras (approx. 21 minutes) and via Thameslink to Gatwick and the south coast and via HS1 to Eurotunnel.
Luton airport is conveniently close and Heathrow and Stansted are easily accessible
In addition, it is conveniently located for access to Hatfield Business Park and station and the adjoining centres of Borehamwood, Potters Bar, Watford, Hemel Hempstead and Welwyn Garden City. North London is also very easily accessible.
LOCATION
Located just off the Hatfield Road on the east side of St Albans the property forms part of a modern campus style development known as Alban Park.
The unit is approached past the major VW dealership and is close to the Homebase and Dunelm stores.
FEATURES
Production / Warehouse
• Min 6.1m clear height to eaves, rising to 10.75m at the ridge
• Two electric 6m wide 5.5m high roller shutter doors
(Alternative door configurations could easily be created)
• Lighting
• 750lbs/ft2 (37.5 kN/m2) floor loading
• Secure yard
• 30m deep yard
• Current 70 kVA power but ability to substantially increase
Offices
• Attractive reception area
• Smartly presented
• Board room, warehouse office, lock room, admin office, staff welfare area.
• Gas fired central heating and air conditioning to part
• Suspended ceilings with integral LED and Category 2 lighting
• Double glazed windows
• Carpeted floors with perimeter trunking throughout
• Male, female and disabled WCs
APPROXIMATE (GIA) FLOOR AREAS
Ground Floor
Warehouse 47,482 Sq Ft
Offices 1,588 Sq Ft
Total 49,072 Sq Ft
First Floor Offices and Staff Facilities 1,588 Sq Ft
Total 50,660 Sq Ft
Platform Floor 4,389 Sq Ft
Overall Total 55,049 Sq Ft
RATEABLE VALUE
Please see the Valuation Office Agency website. Up to 1/4/2023 £310,000. From 1/4/23 £477,500. Transitional arrangements apply.
TERMS
The premises are available freehold with vacant possession on completion. A lease may also be considered. Further details and quoting terms are available upon request.
AVAILABILITY
February 2024.
INSPECTION
For further information please contact Mike Davies, Clay Davies or Daniel Hiller.
NOTES:
Unless otherwise stated all prices, rents or other stated costs are subject to VAT.
The Code of Practice on Commercial Leases recommends that you seek professional guidance before agreeing or signing a business tenancy.
Energy Performance Certificate: Category C (57)
The particulars contained within this brochure are believed to be correct but their accuracy cannot be guaranteed and they are therefore expressly excluded from any contract.
Brochures
Alban Point, Alban Park, Hatfield Road, St. Albans, AL4 0JX
NEAREST STATIONS
Distances are straight line measurements from the centre of the postcode- St. Albans Station2.0 miles
- St. Albans Abbey Station2.6 miles
- Park Street Station3.0 miles
Notes
Disclaimer - Property reference 6306. The information displayed about this property comprises a property advertisement. Rightmove.co.uk makes no warranty as to the accuracy or completeness of the advertisement or any linked or associated information, and Rightmove has no control over the content. This property advertisement does not constitute property particulars. The information is provided and maintained by Davies & Co, Hatfield. Please contact the selling agent or developer directly to obtain any information which may be available under the terms of The Energy Performance of Buildings (Certificates and Inspections) (England and Wales) Regulations 2007 or the Home Report if in relation to a residential property in Scotland.
Map data ©OpenStreetMap contributors.





