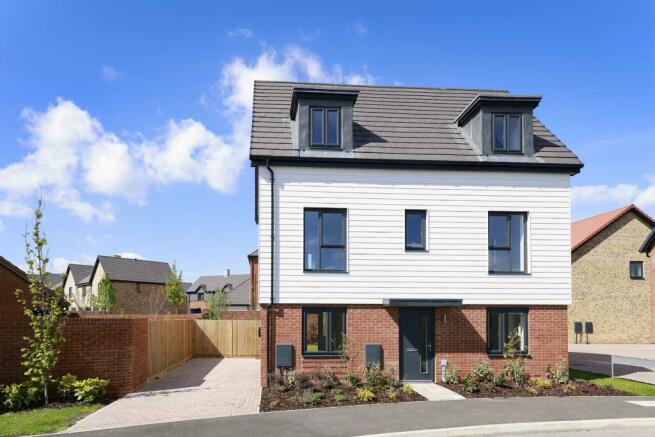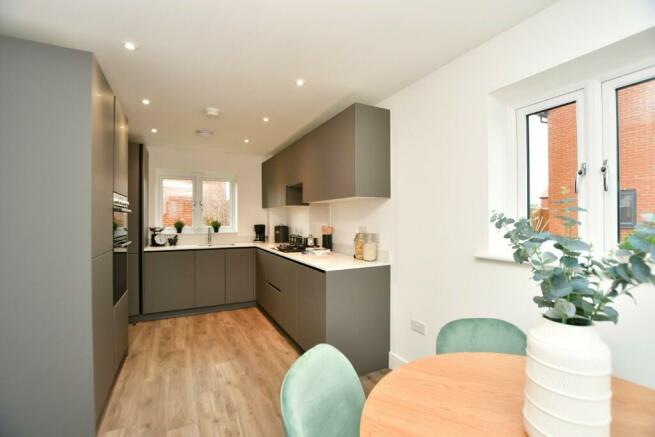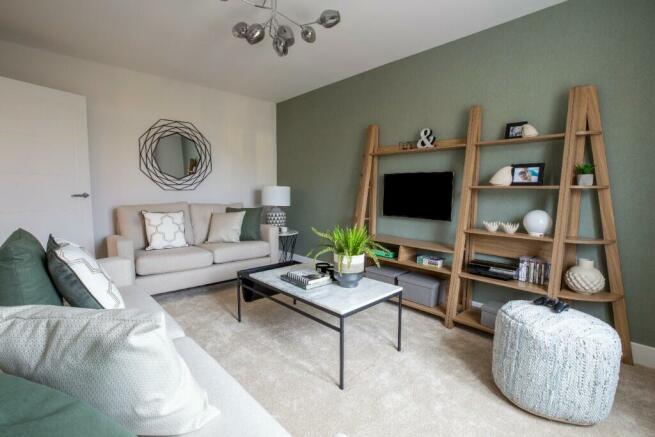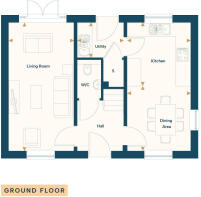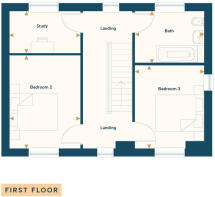
Faversham Lakes, Ham Road, Faversham, ME13 7TW

- PROPERTY TYPE
Detached
- BEDROOMS
3
- BATHROOMS
3
- SIZE
1,338 sq ft
124 sq m
- TENUREDescribes how you own a property. There are different types of tenure - freehold, leasehold, and commonhold.Read more about tenure in our glossary page.
Freehold
Key features
- Three Storey Living
- Off Road Parking for 2 Cars
- Open Plan Kitchen/Dining Area
- Separate Utility Room
- Three Double Sized Bedrooms
- Separate Study/Single Bedroom
- Exceptional Master Bedroom with En-Suite & Dressing Area
- Large Garden
- Bespoke Fitted Wardrobes to Dressing Area
- 10 Year NHBC Buildmark Warranty
Description
*Larger than average garden
*Wall-to-Wall fitted wardrobes and shelving to main bedroom's dressing area
The Alder is an exceptionally well designed 3 bedroom detached home set over 3 floors which offers flexible and ample living space throughout. The ground floor features a contemporary open plan kitchen/dining room, separate utility room, a lounge perfect for socialising and an open entrance hallway with downstairs cloakroom.
On the first floor you will find a welcoming landing leading to a study/single bedroom, main bathroom with Mira Bluetooth Digital shower and two double bedrooms.
The main bedroom, situated on the top floor benefits from a spacious walk-in dressing area complete with built-in bespoke wardrobes and shelving, this in turn leads perfectly to a good size en-suite fitted with Mira Bluetooth digital shower.
Externally, this home offers two off road parking spaces together with its own private turfed rear garden and patio area.
Ground Floor:
Kitchen 2.78m x 2.78m (9'2" x 9'2")
Living Room 5.63m x 2.87m (18'6" x 9'5")
Dining Area 2.85m x 2.78m (9'4" x 9'2")
First Floor:
Bedroom 2 3.80m x 2.87m (12'6" x 9'5")
Bedroom 3 3.43m x 2.78m (11'3" x 9'2")
Study 2.87m x 1.75m (9'5" x 5'9")
Bathroom 2.78m x 2.12m (9'2" x 7'0")
Second Floor:
Master Bedroom 4.32m x 2.98m (14'3" x 9'9")
Dressing Area 2.73m x 2.85m (9'0" x 9'4")
En-Suite 2.35m x 1.51m (9'4" x 4'11")
*All photographs, plans and computer generated images are indicative and for illustration purposes only, they therefore may not represent the actual development or area and are not intended to be taken as an exact representation.
Any measurements, areas or distances are approximate only.
- COUNCIL TAXA payment made to your local authority in order to pay for local services like schools, libraries, and refuse collection. The amount you pay depends on the value of the property.Read more about council Tax in our glossary page.
- Ask developer
- PARKINGDetails of how and where vehicles can be parked, and any associated costs.Read more about parking in our glossary page.
- Private,Allocated,Off street
- GARDENA property has access to an outdoor space, which could be private or shared.
- Back garden,Patio,Rear garden,Private garden
- ACCESSIBILITYHow a property has been adapted to meet the needs of vulnerable or disabled individuals.Read more about accessibility in our glossary page.
- Ask developer
- Direct train links to London Victoria and London St Pancras
- Easy access to the beautiful Kent coastline
- Stunning lakeside setting
- Endless opportunities to exercise and relax in country park
Faversham Lakes, Ham Road, Faversham, ME13 7TW
NEAREST STATIONS
Distances are straight line measurements from the centre of the postcode- Faversham Station1.2 miles
- Teynham Station3.2 miles
- Selling Station4.3 miles
About the development
Faversham Lakes
Faversham Lakes, Ham Road, Faversham, ME13 7TW

About Anderson O&U Limited
Anderson is an award-winning developer of desirable new homes with an enviable reputation for quality and customer satisfaction. Established 30 years ago as a contractor to major national housebuilders, we are a highly respected residential property developer working only in carefully selected locations.
We are renowned for our wide expertise, high standards and exceptional customer care, which have brought us a host of awards, including a prestigious In-House Research Gold Award for customer satisfaction in 2021.
We focus on creating well-designed homes that feel as good to live, grow up and entertain in as they are to look at. The build quality, specification and finish means you can be confident your beautiful new home will stand the test of time.
Notes
Staying secure when looking for property
Ensure you're up to date with our latest advice on how to avoid fraud or scams when looking for property online.
Visit our security centre to find out moreDisclaimer - Property reference Plot254. The information displayed about this property comprises a property advertisement. Rightmove.co.uk makes no warranty as to the accuracy or completeness of the advertisement or any linked or associated information, and Rightmove has no control over the content. This property advertisement does not constitute property particulars. The information is provided and maintained by Anderson O&U Limited. Please contact the selling agent or developer directly to obtain any information which may be available under the terms of The Energy Performance of Buildings (Certificates and Inspections) (England and Wales) Regulations 2007 or the Home Report if in relation to a residential property in Scotland.
*This is the average speed from the provider with the fastest broadband package available at this postcode. The average speed displayed is based on the download speeds of at least 50% of customers at peak time (8pm to 10pm). Fibre/cable services at the postcode are subject to availability and may differ between properties within a postcode. Speeds can be affected by a range of technical and environmental factors. The speed at the property may be lower than that listed above. You can check the estimated speed and confirm availability to a property prior to purchasing on the broadband provider's website. Providers may increase charges. The information is provided and maintained by Decision Technologies Limited. **This is indicative only and based on a 2-person household with multiple devices and simultaneous usage. Broadband performance is affected by multiple factors including number of occupants and devices, simultaneous usage, router range etc. For more information speak to your broadband provider.
Map data ©OpenStreetMap contributors.
