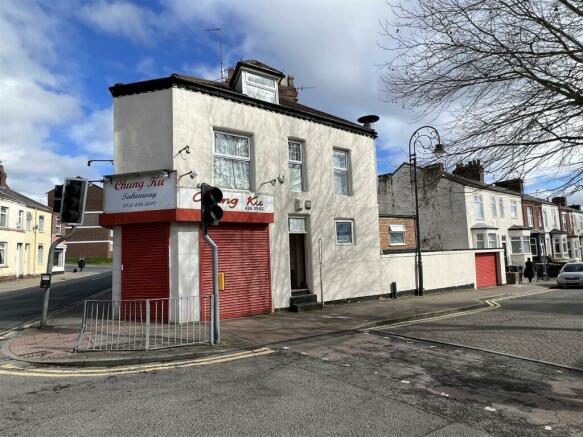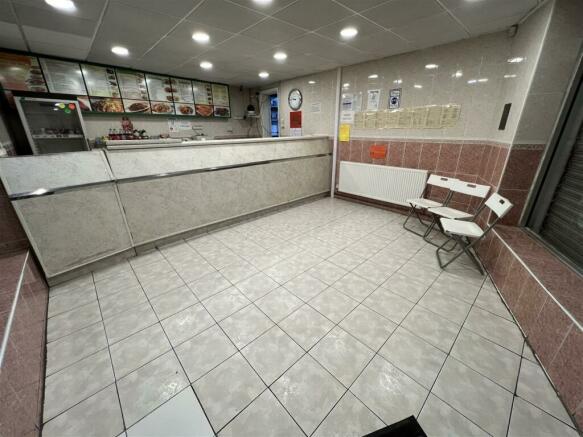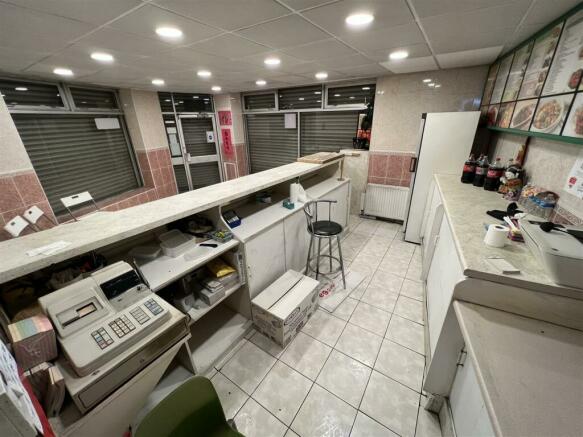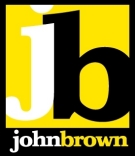Station Road, Prescot
Letting details
- Let available date:
- Ask agent
- Furnish type:
- Unfurnished
- PROPERTY TYPE
Shop
- BEDROOMS
2
- BATHROOMS
2
- SIZE
Ask agent
Key features
- Commercial Premises
- Living Accommodation Above
- Two Bedrooms
- Gas Central Heated
- Mostly Double Glazed
- Great Potential
- Close to Town Centre and Retail Park
- Garage
- Viewing Highly Recommended
- EPC: D
Description
Front Sales Area - 6.00 x 4.59 (19'8" x 15'0") - Two double glazed windows, door to front, two radiators, and tiled walls.
Kitchen Area - 4.65 x 3.00 (15'3" x 9'10") - Door for side access, window, ceramic floor tiles, fully tiled walls, and stairs to first floor and basement.
Utility Area - 3.63 x 1.88 (11'10" x 6'2") - Two double glazed windows, tiled walls, and stainless steel sink unit.
Basement Storage Room - 4.62 x 3.70 (15'1" x 12'1") - Stainless steel sink, part tiled walls, and access to garage.
Wc - 2.22 x 1.93 (7'3" x 6'3") - Low level wc, hand wash basin, radiator, and part tiled walls.
First Floor Landing -
Lounge - 4.46 x 5.65 (14'7" x 18'6") - Two double glazed windows, radiator, and laminate flooring.
Bedroom One - 4.05 x 3.03 (13'3" x 9'11") - Two double glazed windows, radiator, and laminate flooring.
Second Floor Landing -
Bedroom Two - 5.26 x 3.61 (17'3" x 11'10") - Double glazed window, radiator, and laminate flooring.
Shower Room - 2.97 x 1.06 (9'8" x 3'5") - Skylight, stand in shower cubicle, low level wc, hand wash basin, radiator, and part tiled walls.
Garage - Electric roller shutter door, power and lighting, water supply.
Additional Information - The owner has advised that the equipment in the property may be available at an extra cost to be negotiated.
They have also advised the property is freehold and rate able value is £5400 from April 2023 and the council tax band is A.
Brochures
Station Road, PrescotBrochureStation Road, Prescot
NEAREST STATIONS
Distances are straight line measurements from the centre of the postcode- Prescot Station0.3 miles
- Eccleston Park Station0.9 miles
- Whiston Station1.0 miles
About the agent
A Tradition of Trust!
Started in 1946 as a family firm, the Company is still run by a local family who provide an integral part of the marketing of our properties along with our dedicated and experienced staff. When appointing John Browns to sell your property you will have all the benefits of a traditional experienced Estate Agency along with modern selling methods.
Our aim is to exceed your expectations by ensuring that the service received is rewarding and we understand that ea
Industry affiliations



Notes
Disclaimer - Property reference 32589878. The information displayed about this property comprises a property advertisement. Rightmove.co.uk makes no warranty as to the accuracy or completeness of the advertisement or any linked or associated information, and Rightmove has no control over the content. This property advertisement does not constitute property particulars. The information is provided and maintained by John Brown Estate Agents, St Helens. Please contact the selling agent or developer directly to obtain any information which may be available under the terms of The Energy Performance of Buildings (Certificates and Inspections) (England and Wales) Regulations 2007 or the Home Report if in relation to a residential property in Scotland.
Map data ©OpenStreetMap contributors.




