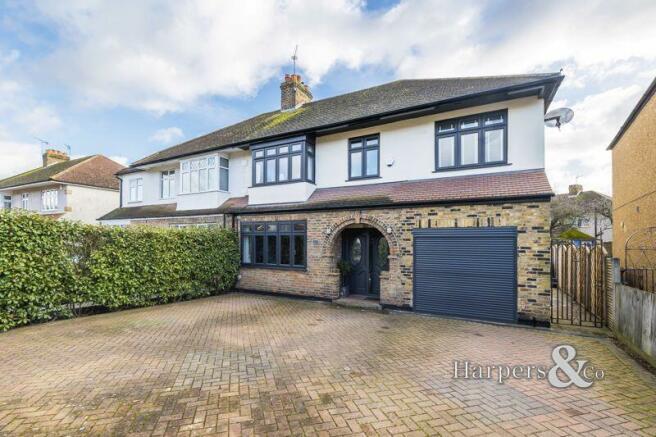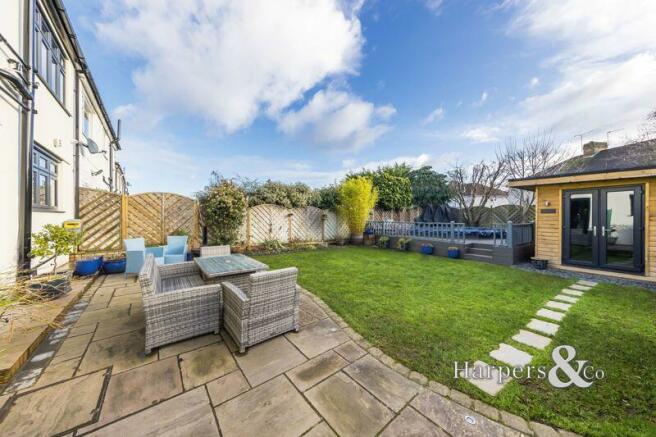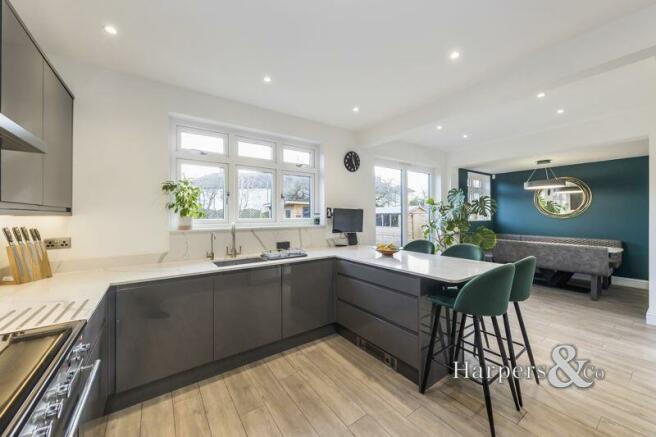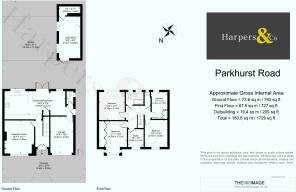
Parkhurst Road, Bexley

- PROPERTY TYPE
Semi-Detached
- BEDROOMS
5
- BATHROOMS
2
- SIZE
Ask agent
- TENUREDescribes how you own a property. There are different types of tenure - freehold, leasehold, and commonhold.Read more about tenure in our glossary page.
Freehold
Key features
- IMMACULATE FIVE BEDROOM SEMI DETACHED FAMILY HOME
- NEWLY INSTALLED DESIGNER KITCHEN
- OPEN PLAN KITCHEN/DINER
- RARE TO MARKET
- NEW WINDOWS, CARPETS THROUGHTOUT & BOILER
- FAMILY BATHROOM & SEPERATE SHOWER ROOM
- INTEGRAL GARAGE WITH NEW ROLLER GARAGE DOOR & PARKING TO FRONT
- HEATED SWIMMING POOL & SUMMERHOUSE/BAR
- SECURITY & HIVE SYSTEM
- SOUGHT AFTER LOCATION
Description
Harpers & Co are delighted to offer this newly REFURBISHED semi detached five bedroom home on the sought after Parkhurst Road, which is located in heart of Bexley Village. With a generous summer house, heated swimming pool and located just a short walk from the tennis courts. WE LOVE THIS HOUSE!!
This beautiful semi detached house benefits from four doubles and a single bedroom, along with a modern bathroom with a separate shower room, a large hi-spec kitchen / dining room with ample storage and built in appliances and a separate space to dine. There is also a cloakroom, integral garage, block paved driveway for many vehicles to the front and the charming lounge with a feature fireplace allowing the whole family the space needed to relax and entertain. The rear garden offers a heated swimming pool and a summerhouse with a built in bar and storage room. Viewing this home is highly recommended.
Bexley Village is a charming location with many shops, bars and restaurants as well as being well positioned for the outstanding schools locally. These schools included primary, secondary and grammar so education is covered for all ages. The mainline Bexley station benefits from frequent trains to Charing Cross, London Bridge and Cannon Street, and easily accessible bus routes.
Viewings are by appointment only, so please call our Award Winning and Sole Agents here at Harpers & Co.
Entrance hall
Wood flooring, skirting, coved ceiling, LED spotlights to ceiling, radiator with TRV valve, double hard wood door with leaded light glass inserts, PIR alarm.
Reception 1
14' 4'' x 12' 11'' (4.38m x 3.93m)
Newly fitted carpets throughout, skirting, ornate coving, ceiling rose with pendant light, ornate ceiling plaster, multiple power points, electric fireplace, radiator with TRV valve, new double glazed windows to front, curtains.
Open plan Kitchen/Diner
26' 4'' x 12' 2'' (8.03m x 3.72m)
New double glazed windows and French doors to rear, wood flooring, LED spotlights to ceiling, skirting, recently installed high spec grey gloss wall and base units with Quartz work surfaces and splashback, space for American style fridge freezer, integrated double oven, grill with electric hob and extractor fan, sink unit with chrome fixture and fittings, integrated dishwasher and washing machine, multiple power points, space for dining table and chairs, breakfast bar, door to garage and door to ground floor WC.
Ground floor WC
Double glazed opaque window, mosaic floor tiles, low level WC, quartz vanity unit with basin and chrome fixture and fittings, LED spotlights, radiator with TRV valve.
Integral garage
15' 9'' x 10' 0'' (4.80m x 3.04m)
Recently installed roller garage door with power and light, currently being used as a gym and storage.
Landing
Fully carpeted.
Bedroom 1
14' 1'' x 12' 2'' (4.28m x 3.70m)
Double glazed bay window to front, spotlights to ceiling, carpet, coved ceiling, skirting, fitted wardrobes, radiator with TRV valve, multiple power points, curtains and curtain rail, aerial point, bedside lights.
Bedroom 2
12' 2'' x 11' 2'' (3.70m x 3.41m)
Double glazed window to rear with fitted blinds, carpet, coved ceiling, spotlights, skirting, vanity sink unit, radiator with TRV valve, multiple power points, bedside light.
Bedroom 3
12' 2'' x 9' 10'' (3.72m x 3.00m)
Double glazed window to front with fitted blinds, spotlights to ceiling, coved ceiling, skirting, carpet, radiator with TRV valve, multiple power points.
Bedroom 4
11' 7'' x 7' 2'' (3.54m x 2.18m)
Double glazed window to rear with roller blind, coved ceiling, ceiling mounted light and fan, skirting, carpet, multiple power points, radiator with TRV valve, in built storage.
Bedroom 5 / study
7' 9'' x 6' 11'' (2.35m x 2.12m)
Double glazed window to front, laminate flooring, coved ceiling, spotlights, skirting, built-in computer desk and shelving, multiple power points, radiator with TRV valve.
Family Bathroom
Double glazed opaque windows to rear, tiled flooring, low level WC, large oval shaped panelled bath with built in aqua jet stream, separate aqualizer shower, hand basin with vanity unit, heated chrome towel rail, wall mounted mirror, extractor fan, LED spotlights to ceiling.
Shower room
Small double glazed opaque window to rear, fully tiled wall and flooring, glass shower enclosure, aqualiser shower, extractor fan, heated chrome towel rail.
Rear Garden
60' 6'' x 37' 1'' (18.45m x 11.30m)
Mainly laid to lawn with large sandstone patio area with built in spotlights, new fitted shed, outside lights and tap, side access, raised decked area featuring heated swimming pool with new pump and heater, variety of mature trees and shrubs, access to summerhouse.
Summerhouse
18' 2'' x 9' 3'' (5.53m x 2.83m)
Double glazed windows and french doors, wood flooring, spotlights to ceiling, multiple power points, built in bar with space for fridges, shelving. Storage room: 9' 3'' x 3' 11'' (2.83m x 1.19m)
Driveway to front
32' 7'' x 27' 5'' (9.92m x 8.35m)
Paved driveway to front for several vehicles, side access to rear garden outside lighting, access to integral garage.
Approx gross internal area
Ground floor: 73.6 sq m / 793 sq ft
First floor: 67.5 sq m / 727 sq ft
Outbuilding: 19.4 sq m / 209 sq ft
Total: 160.6 sq m / 1729 sq ft
Brochures
Full DetailsCouncil TaxA payment made to your local authority in order to pay for local services like schools, libraries, and refuse collection. The amount you pay depends on the value of the property.Read more about council tax in our glossary page.
Ask agent
Parkhurst Road, Bexley
NEAREST STATIONS
Distances are straight line measurements from the centre of the postcode- Bexley Station0.3 miles
- Albany Park Station1.1 miles
- Crayford Station1.3 miles
About the agent
Harpers & Co prides itself on being an independent, family run and proactive Residential and Commercial Estate Agency serving South East London and Kent/Bexley area.
Located in the heart of beautiful Bexley Village, our flagship office and experienced sales and lettings staff provide an efficient and accurate service. With over 50 years of experience to draw upon, all our staff from the Sales and Lettings Staff to our director and in hous
Notes
Staying secure when looking for property
Ensure you're up to date with our latest advice on how to avoid fraud or scams when looking for property online.
Visit our security centre to find out moreDisclaimer - Property reference 11608343. The information displayed about this property comprises a property advertisement. Rightmove.co.uk makes no warranty as to the accuracy or completeness of the advertisement or any linked or associated information, and Rightmove has no control over the content. This property advertisement does not constitute property particulars. The information is provided and maintained by Harpers & Co, Bexley. Please contact the selling agent or developer directly to obtain any information which may be available under the terms of The Energy Performance of Buildings (Certificates and Inspections) (England and Wales) Regulations 2007 or the Home Report if in relation to a residential property in Scotland.
*This is the average speed from the provider with the fastest broadband package available at this postcode. The average speed displayed is based on the download speeds of at least 50% of customers at peak time (8pm to 10pm). Fibre/cable services at the postcode are subject to availability and may differ between properties within a postcode. Speeds can be affected by a range of technical and environmental factors. The speed at the property may be lower than that listed above. You can check the estimated speed and confirm availability to a property prior to purchasing on the broadband provider's website. Providers may increase charges. The information is provided and maintained by Decision Technologies Limited. **This is indicative only and based on a 2-person household with multiple devices and simultaneous usage. Broadband performance is affected by multiple factors including number of occupants and devices, simultaneous usage, router range etc. For more information speak to your broadband provider.
Map data ©OpenStreetMap contributors.





