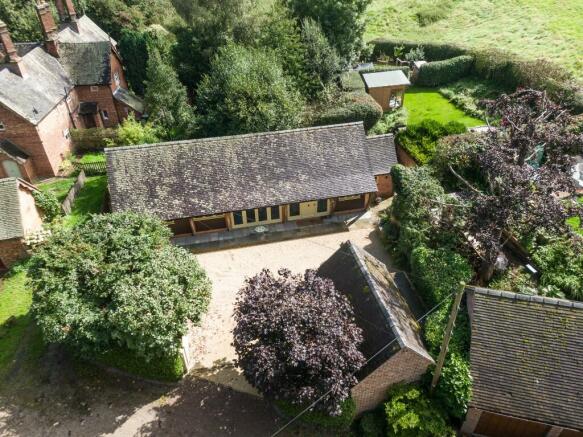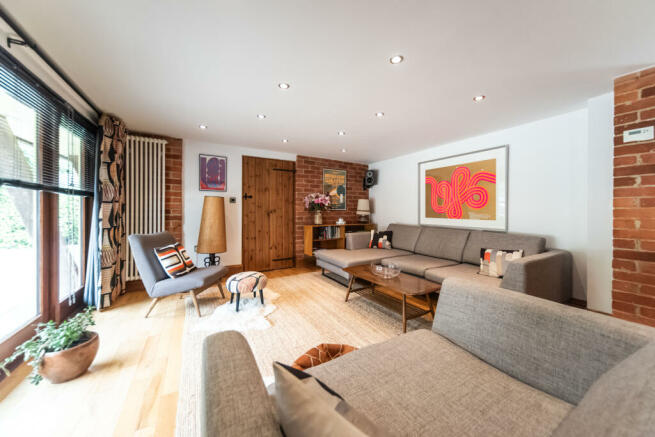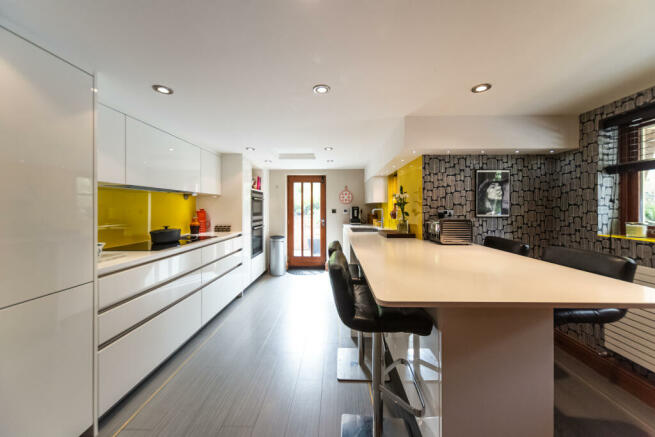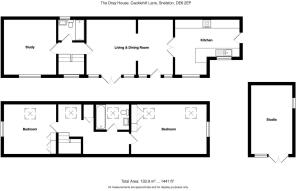The Dray House, Snelston, DE6 2EP

- PROPERTY TYPE
Barn Conversion
- BEDROOMS
3
- SIZE
Ask agent
- TENUREDescribes how you own a property. There are different types of tenure - freehold, leasehold, and commonhold.Read more about tenure in our glossary page.
Freehold
Key features
- SUPERB QUALITY, INDIVIDUAL DETACHED BARN CONVERSION
- ENVIABLE VILLAGE LOCATION
- CONVERTED AND APPOINTED TO A VERY HIGH STANDARD
- FLEXIBLE INTERNAL ACCOMMODATION
- GOOD SIZED, LANDSCAPED, PRIVATE GARDEN GROUNDS
- DETACHED GARAGE OUTBUILDING
Description
The property is considered to be of particular appeal to the discerning professional couple or young family as well as those looking towards retirement as the surprisingly spacious and very well presented, flexible internal accommodation is complemented by good sized, landscaped, private garden grounds with detached garage outbuilding.
Early internal viewing is considered essential.
A full width, buttressed canopy shelters the front entrance door with flanking sealed unit double glazed side screens to
Sitting/Dining Room 6.64m x 4.13m [21'9" x 13'7"] having oak strip floor, inset ceiling spotlights and two walls in exposed natural brickwork. Tall contemporary central heating radiator and double opening sealed unit double glazed French doors with flanking sealed unit double glazed side screens to the exterior front. A ledged pine door leads to the inner hall and double opening glazed doors lead to
Superbly Appointed Breakfast Kitchen by Beckermann 4.63m x 2.73m [15'2" x 9'] widening to 3.93m [12'11"]. Two sealed unit double glazed windows and sealed unit strip glazed door to exterior. Exposed brick wall with wall light point. Inset ceiling spotlights. Contemporary double panel radiator. The kitchen is fitted with a superb range of high quality units providing base and wall storage cupboards, two large drawer banks, pull-out larder cupboard and tall broom cupboard. Extensive white Silestone work surfaces having yellow glass splashbacks with large inset one and half bowl sink unit with Quooker pillar boiling water tap. The work surface extends to form a peninsular breakfast bar with cupboards beneath. Integral appliances including NEFF double oven built into oven housing with storage drawer and shelf over. Large NEFF ceramic hob and twin integrated fridge/freezers. Amtico floor with electric under floor heating.
Inner Hall having oak floor, return staircase to first floor level being open to the eaves with sealed unit double glazed window and single panel central heating radiator. Under stairs storage cupboard.
Ground Floor Bedroom or Study 3.98m x 3.82m [13' x 12'6"] this room features an oak floor and programmable electric radiator with sealed unit double glazed window to the front. This room has latterly been utilised as an office but the room could also be readily utilised as a small sitting room or snug. The proximity of the ground floor shower room however does make it ideal for use as a ground floor bedroom particularly for a dependent relative or similar.
Shower Room having ceramic tiled walls and floor. Sealed unit double glazed window and tall chrome towel rail radiator. quality fittings comprising wall mounted wash hand basin and low level wc with concealed cistern and fully tiled shower area with glazed shower screen and mains shower control.
Staircase to first floor landing with sealed unit double glazed Velux roof light. Double panel central heating radiator and exposed purlins and roof trusses. Spacious and useful eaves storage cupboard.
Bedroom One 5.39m x 2.71m [17'8" x 8'11"] measured between the purlins but with partially restricted head height. Two sealed unit double glazed Velux roof lights and further sealed unit double glazed window. Double panel central heating radiator and inbuilt double opening wardrobe cupboard with further side cupboard.
Bedroom Two 3.8m x 2.55m [12'6" x 8'5"] (measured between the purlins with partially restricted head height) having sealed unit double glazed Velux window and further sealed unit double glazed window. Inbuilt double opening wardrobe cupboard with further side cupboard. Double panel central heating radiator.
Bathroom having high quality contemporary fitments in white comprising tiled panelled bath, low flush wc with concealed cistern and wash hand basin set into vanity unit with double opening cupboard under. Further double opening storage cupboard and fully tiled floor and walls. Towel rail radiator, sealed unit double glazed Velux roof light.
OUTSIDE
The property occupies a delightful and secluded location close to the edge of the village of Snelston. The generous plot is approached via double opening electronic timber gates which lead to an extensive gravelled forecourt parking and turning area with detached brick and tile
Former Garage 5.27 x 3.02m [13'3" x 9'11"]. This building has in more recent years been converted to and utilised as a music studio. Oak effect laminate floor, fully plastered walls and ceiling with inset ceiling spotlights. Numerous electric power points. There is a ceiling hatch leading to loft storage area and double opening sealed unit double glazed doors with matching side screen to the front. This building could readily be reconverted to garage or workshop use should it be required. There is a double electric power point and flanking timber garden or general store.
Immediately to the front and across the full width of the Dray House is an Indian stone flagged apron and walkway which extends around the side of the building and to the rear where there is the most delightful landscaped seating area with raised slated shrub bed and two further, very well stocked raised beds featuring mature Chinese windmill palms (Trachycarpus). There is also a most attractive paper birch tree.
In addition, there is an area of elevated side garden laid primarily to lawn but with Indian flag patio terrace and slated tiered shrub beds, wild flower garden and
Timber Summer House 3m x 2.3m [9'10" x 7'6"] with mains electricity connected. Double opening glazed door to the front and flanking side storage building.
Beyond the lawned garden an area is given over to potential vegetable and fruit production and currently contains chicken housing.
SERVICES
It is understood that mains water and electricity are connected to the property. Propane gas fired central heating and shared tank drainage.
FIXTURES & FITTINGS
Other than those fixtures and fittings specifically referred to in these sales particulars no other fixtures and fittings are included in the sale. No specific tests have been carried out on any of the fixtures and fittings at the property.
TENURE
It is understood that the property is held freehold but interested parties should verify this position with their solicitors.
COUNCIL TAX
For Council Tax purposes the property is in Derbyshire Dales Band D.
EPC RATING D
VIEWING
Strictly by prior appointment with the sole agents Messrs Fidler-Taylor & Co on .
WHAT3WORDS
recent.trams.blissful
Ref: FTA2603
Brochures
Brochure 1- COUNCIL TAXA payment made to your local authority in order to pay for local services like schools, libraries, and refuse collection. The amount you pay depends on the value of the property.Read more about council Tax in our glossary page.
- Ask agent
- PARKINGDetails of how and where vehicles can be parked, and any associated costs.Read more about parking in our glossary page.
- Driveway
- GARDENA property has access to an outdoor space, which could be private or shared.
- Rear garden,Front garden
- ACCESSIBILITYHow a property has been adapted to meet the needs of vulnerable or disabled individuals.Read more about accessibility in our glossary page.
- Ask agent
The Dray House, Snelston, DE6 2EP
NEAREST STATIONS
Distances are straight line measurements from the centre of the postcode- Uttoxeter Station7.2 miles
Notes
Staying secure when looking for property
Ensure you're up to date with our latest advice on how to avoid fraud or scams when looking for property online.
Visit our security centre to find out moreDisclaimer - Property reference FTA2603. The information displayed about this property comprises a property advertisement. Rightmove.co.uk makes no warranty as to the accuracy or completeness of the advertisement or any linked or associated information, and Rightmove has no control over the content. This property advertisement does not constitute property particulars. The information is provided and maintained by Fidler Taylor, Ashbourne. Please contact the selling agent or developer directly to obtain any information which may be available under the terms of The Energy Performance of Buildings (Certificates and Inspections) (England and Wales) Regulations 2007 or the Home Report if in relation to a residential property in Scotland.
*This is the average speed from the provider with the fastest broadband package available at this postcode. The average speed displayed is based on the download speeds of at least 50% of customers at peak time (8pm to 10pm). Fibre/cable services at the postcode are subject to availability and may differ between properties within a postcode. Speeds can be affected by a range of technical and environmental factors. The speed at the property may be lower than that listed above. You can check the estimated speed and confirm availability to a property prior to purchasing on the broadband provider's website. Providers may increase charges. The information is provided and maintained by Decision Technologies Limited. **This is indicative only and based on a 2-person household with multiple devices and simultaneous usage. Broadband performance is affected by multiple factors including number of occupants and devices, simultaneous usage, router range etc. For more information speak to your broadband provider.
Map data ©OpenStreetMap contributors.







