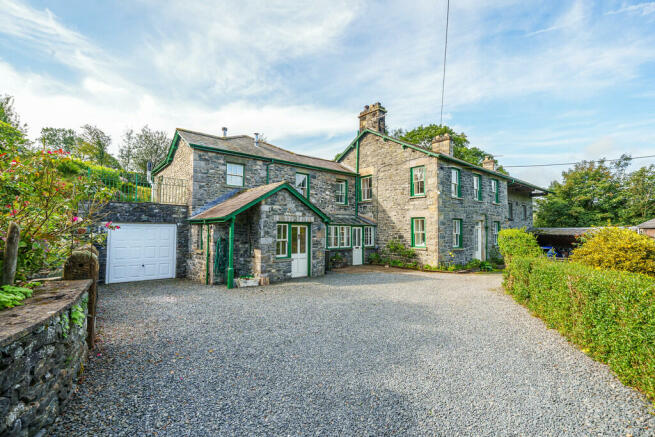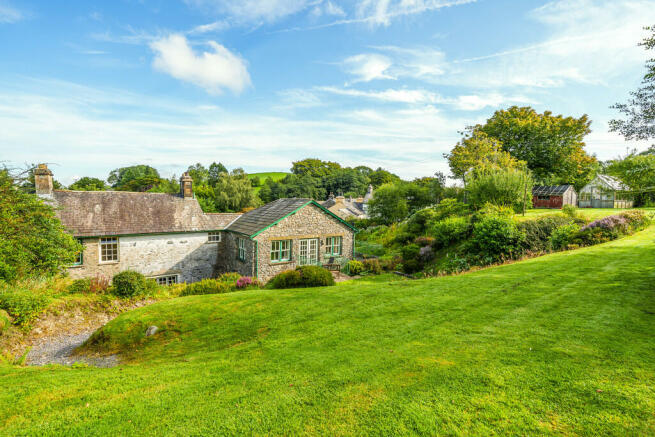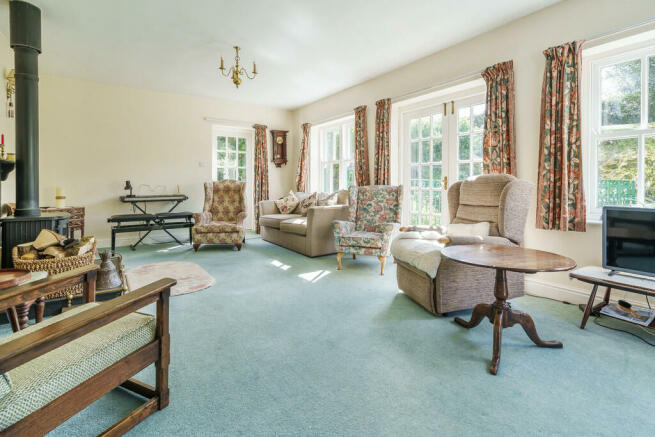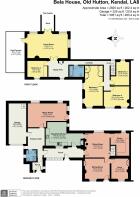Bela House, Old Hutton, Kendal, Cumbria, LA8 0NH

- PROPERTY TYPE
Barn Conversion
- BEDROOMS
4
- BATHROOMS
2
- SIZE
Ask agent
- TENUREDescribes how you own a property. There are different types of tenure - freehold, leasehold, and commonhold.Read more about tenure in our glossary page.
Freehold
Key features
- Attractive semi-detached stone and slate village property
- Quiet hamlet location
- Four/five reception rooms & kitchen & downstairs shower room
- Four bedrooms & house bathroom
- Delightful well tended gardens
- Splendid roof terrace
- Large garage
- Early viewing recommended
- B4RN Broadband available
- Broadband speed upto 1000 MBPS
Description
A home that offers generous well balanced four bedroom living space perfect for the growing family. The property is set back off the road in the hamlet known as Bridge End yet only a short walk from the local primary school and not much further to the mainline railway station at Oxenholme. A true country home of quality with the added benefit of a large attached garage and delightful well tended gardens. An early appointment to view is highly recommended.
Location: Old Hutton is situated between the South Lakeland Market Town of Kendal and Kirkby Lonsdale in the Lune Valley. The village is split into three small hamlets with Bela House being in the southern most hamlet at Bridge End where you will find a friendly and thriving community of all ages.
The village boasts a well respected Ofsted outstanding primary school, and also falls within the catchment area for the respected Queen Elizabeth School in Kirkby Lonsdale, and the market town of Kendal and mainline railway at Oxenholme just a short drive away, from where you can be in London in under 3 hours.
From Kendal take the B6254 past the main line railway station at Oxenholme and travel approximately 2.7 miles to Old Hutton. After passing the school and church on the left, take the second right turning along a private drive and Bela House is the second property on the left hand side.
Property Overview: Situated on a large discrete plot, Bela House offers generous flexible living space over two floors together with a large attached garage, parking, roof terrace and patio seating areas and the most delightful well-tended gardens.
Built by a local family firm of builders before the first world war with stone from the village church, this substantial village property has over the years been altered and extended to now provide a home for 21st century living with space to live, work and play.
Along with the recent upgrading to B4RN Hyperfast Broadband, for those working from home the mainline railway station at Oxenholme is a short drive away.
The property is perfectly located for those seeking a peaceful quiet setting with simply stunning views as far as the eye can see, yet within easy reach of both the market towns of Kendal and Kirkby Lonsdale where all the amenities one requires can be found.
Upon entering the ground floor, you soon come to realise how spacious this property actually is. From the entrance porch into the large entrance hall which has tiled under floor heating you will access to a modern wet room, the splendid music room, garage and a glazed covered porch that opens into the main house.
The wet room comprises a three piece suite; with shower, vanity unit with wash hand basin and WC. Heated towel rail, double glazed window and tiled walls.
Through into the music room located to the rear, a perfect room for hobbies and play, with three double glazed windows, two at high level and a glazed door leading out a sheltered paved courtyard and steps up to the garden.
Back into the hall is where you access the covered porch with its glazed windows and roof, exposed stonework and tiled floor, and doors leading into the breakfast kitchen and the dining room.
The breakfast kitchen is warmed by the oil fired two oven Aga and fitted with a range of wall and base units with complementary working surfaces with inset bowl and half stainless-steel sink. Attractive tiled floor and co-ordinating tiled walls, plumbing for washing machine and two glazed windows with dual aspect to the front and rear garden. Two useful storage cupboards one of which houses the fuse board and hidden behind a door is a secret well.
Through into the delightful dining room with its Minster stone fire place with wood burning stove, attractive tiled flooring and high level window, and original oak staircase to the first floor. Just off the dining room is a large walk in pantry with glazed window, stone keeping slab, shelving and space for a fridge freezer.
Staying on the ground floor you will also find a sitting room with two secondary glazed windows and part glazed door to outside. Lakeland slate fireplace with electric coal effect fire and shelved fireside alcove. Opening off the sitting room is a cosy snug with an original marble and cast-iron open fireplace with tiled inset, useful storage cupboards and glazed window with aspect to the front.
Up the stairs to the first floor, you will find a long landing that runs the full length of the house a large living room, an open study area, four good sized bedrooms and the house bathroom.
The spacious study area with window, offers great space to work from or even just to sit and enjoy reading a book looking across the distance fields beyond. Glazed panelled double doors then open into;
The delightful light and airy 23' living room with its splendid Lakeland slate fireplace with matching hearth and wood burning stove. Three windows look out to the gardens and a glazed door to the side leads out to a splendid 23' by 10' roof terrace perfect for enjoying the afternoon and evening sunshine. Completing the room are the glazed double doors onto a decked bridge that leads across to the garden beyond. This room really is one to be enjoyed by all!
Back to the bedrooms - bedroom 4 is accessed just off the study area with underfloor heating and a pleasant aspect to the front.
Bedrooms 1, 2 & 3 are found at the far end of the landing as you come up the stairs.
Bedroom 1 has three windows enjoying pleasant open aspects and benefits from built-in wardrobes and an airing cupboard which houses the hot water cylinder. Bedroom 2 with its two windows to the front has a feature cast iron open fireplace with tiled inset and bedroom 3 a cosy room overlooks the gardens to the rear.
The house bathroom can be found to the centre of the landing. Comprising; of large bath with Mira shower over, vanity unit with wash hand basin and WC. Tiled walls, heated towel rail and glazed window.
Accommodation with approximate dimensions:
Ground Floor:
Entrance Porch
Entrance Hall
Music Room 23' 5" x 13' 5" (7.14m x 4.09m)
Wet Room
Covered Porch
Breakfast Kitchen 17' 5" x 13' 10" (5.31m x 4.22m)
Dining Room 13' 11" x 13' 7" (4.24m x 4.14m)
Pantry 12' 8" x 10' 6" (3.86m x 3.2m)
Sitting Room 13' 11" x 11' 3" (4.24m x 3.43m)
Snug 11' 10" x 9' 10" (3.61m x 3m)
First Floor
Landing
Study Area
Living Room 23' 4" x 13' 7" (7.11m x 4.14m)
Roof Terrace 23' 1" x 10' 7" (7.04m x 3.23m)
Bedroom One 22' 7" x 10' 5" (6.88m x 3.18m)
Bedroom Two 14' 2" x 11' 2" (4.32m x 3.4m)
Bedroom Three 13' 11" x 10' 6" (4.24m x 3.2m)
Bedroom Four 11' 4" x 9' 8" (3.45m x 2.95m)
House Bathroom
Attached Garage 22' 9" x 9' 11" (6.93m x 3.02m) an excellent garage with electric up and over door, power and light and Oil-fired boiler.
To the front of the garage is a gravelled drive providing ample parking and turning.
Outside: The property stands on a large plot with elevated gardens to the side and rear that wrap around the house and offer the keen gardener the benefit of the current owners green fingers. The gardens have been landscaped with sheltered sitting areas and well stocked beds and borders providing colour and interest for each season. Easy rising steps and pathways lead up through planted rockery's to a large lawned garden over two levels that border open fields offering space for the children to play and where you will find your own productive damson tree, greenhouse and garden shed.
Tenure: Freehold
Services: Oil central heating, mains electricity and mains water. A new shared water treatment plant has recently been installed.
Council Tax: Westmorland and Furness Council - Band F
Viewings: Strictly by appointment with Hackney & Leigh Kendal Office.
Energy Performance Certificate: The full Energy Performance Certificate is available on our website and also at any of our offices.
What3Words: ///constants.wells.easily
Brochures
BrochureCouncil TaxA payment made to your local authority in order to pay for local services like schools, libraries, and refuse collection. The amount you pay depends on the value of the property.Read more about council tax in our glossary page.
Band: F
Bela House, Old Hutton, Kendal, Cumbria, LA8 0NH
NEAREST STATIONS
Distances are straight line measurements from the centre of the postcode- Oxenholme Lake District Station2.3 miles
- Kendal Station4.1 miles
- Burneside Station6.0 miles
About the agent
Hackney & Leigh have been specialising in property throughout the region since 1982. Our attention to detail, from our Floorplans to our new Property Walkthrough videos, coupled with our honesty and integrity is what's made the difference for over 30 years.
We have over 50 of the region's most experienced and qualified property experts. Our friendly and helpful office team are backed up by a whole host of dedicated professionals, ranging from our valuers, viewing team to inventory clerk
Industry affiliations



Notes
Staying secure when looking for property
Ensure you're up to date with our latest advice on how to avoid fraud or scams when looking for property online.
Visit our security centre to find out moreDisclaimer - Property reference 100251028365. The information displayed about this property comprises a property advertisement. Rightmove.co.uk makes no warranty as to the accuracy or completeness of the advertisement or any linked or associated information, and Rightmove has no control over the content. This property advertisement does not constitute property particulars. The information is provided and maintained by Hackney & Leigh, Kendal. Please contact the selling agent or developer directly to obtain any information which may be available under the terms of The Energy Performance of Buildings (Certificates and Inspections) (England and Wales) Regulations 2007 or the Home Report if in relation to a residential property in Scotland.
*This is the average speed from the provider with the fastest broadband package available at this postcode. The average speed displayed is based on the download speeds of at least 50% of customers at peak time (8pm to 10pm). Fibre/cable services at the postcode are subject to availability and may differ between properties within a postcode. Speeds can be affected by a range of technical and environmental factors. The speed at the property may be lower than that listed above. You can check the estimated speed and confirm availability to a property prior to purchasing on the broadband provider's website. Providers may increase charges. The information is provided and maintained by Decision Technologies Limited. **This is indicative only and based on a 2-person household with multiple devices and simultaneous usage. Broadband performance is affected by multiple factors including number of occupants and devices, simultaneous usage, router range etc. For more information speak to your broadband provider.
Map data ©OpenStreetMap contributors.




