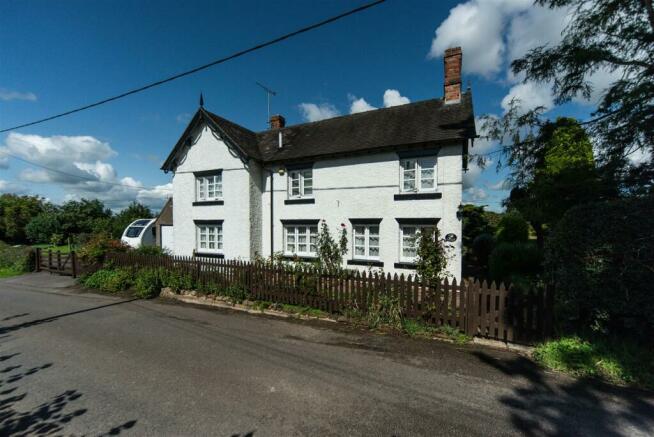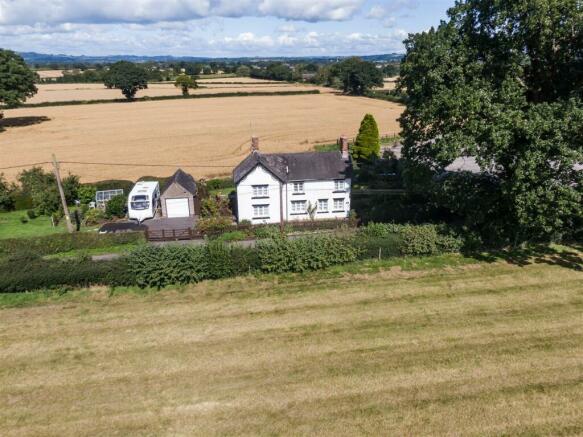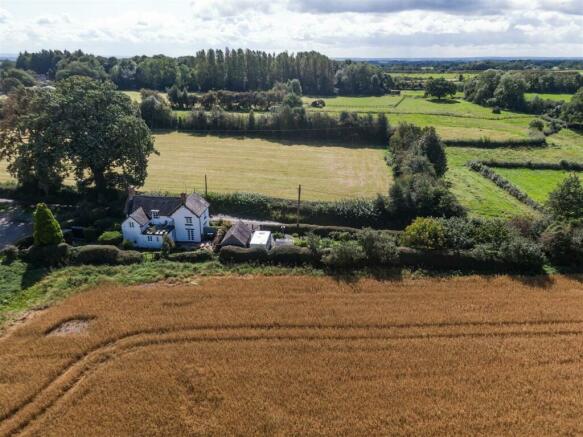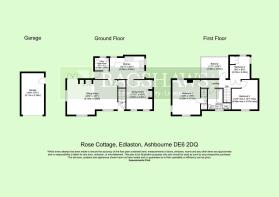Rose Cottage,Edlaston

- PROPERTY TYPE
Cottage
- BEDROOMS
3
- BATHROOMS
2
- SIZE
Ask agent
- TENUREDescribes how you own a property. There are different types of tenure - freehold, leasehold, and commonhold.Read more about tenure in our glossary page.
Freehold
Key features
- A charming 3 bedroom detached property
- Truly stunning panoramic views over Weaver Hills & Thorpe Cloud
- Enclosed garden extending to quarter of an acre
- Backing on to open fields
- Semi rural location
- Garage & ample parking
- All enquiries to Ashbourne office
Description
Description - The property has been extended over time and provides comfortable characterful accommodation with a particular feature being the first floor balcony which provides the perfect location to enjoy the truly stunning view.
The grounds extend along the roadside predominantly to the western elevation but wrapping around to the south and east. Backing onto fields to the rear with ample off road parking for vehicles, a caravan and a garage.
Ground Floor - Although the property fronts onto the lane the main access is to the rear of the property which leads into the Breakfast Kitchen from either side of the property. The most commonly used entrance door is besides the Utility Room /WC which provides useful storage space, under counter appliance space with worktop above, plumbing for washing machine, inset Belfast sink and low level WC. The Breakfast Kitchen has an oil fired Stanley cooker with dual hotplate which also provides heating and hot water. Matching wall, drawer and base units with work surface over, inset sink and drainer, plumbing for slimline dishwasher, dual aspect windows. External access doors to each side and internal access door to Dining Room, Extended Sitting Room and Utility Room.
The Dining Room has windows to dual aspects with feature exposed brick arch with tiled hearth and inset cast iron multi-fuel stove.
Accessed from the Kitchen is the Extended Lounge a lovely spacious living area which was formerly two separate rooms. The room is flooded with light from the two windows to the front and one to the side along with the French doors to the rear which also provide access to the garden. Centrally within the room is a feature Cast iron fireplace with exposed brick arch and tiled hearth. There is a useful understairs storage cupboard and staircase leading up to the first floor.
First Floor - The first floor landing is accessed from the Sitting Room and provides access to all first floor bedrooms and family bathroom along with external access onto the delightful balcony seating area, a truly lovely location to enjoy these simply stunning panoramic views over the open farmland and rolling hills stretching from the Weaver Hills, to Thorpe Cloud and beyond.
The Master Bedroom has windows to three aspects again enjoying the open views, with access to the Ensuite Shower Room having three piece shower suite including WC, pedestal wash hand basin and separate shower cubicle with shower over.
Bedroom Two is a front facing double bedroom with feature cast iron fire place with Bedroom Three being a comfortable single room with windows to the rear and side to enjoy the open outlook and airing cupboard housing the hot water tank.
The Family Bathroom has been thoughtfully designed to make the most of the space, comprising panelled bath with shower over and shower screen, pedestal wash hand basin and low flush WC, heated towel rail, window to front elevation and loft hatch.
Externally - The property is accessed from the lane via either a timber pedestrian gate or double timber gates providing vehicular access to the driveway and hardstanding at the side of the property providing off road parking for a number of vehicles and currently stands a caravan to the side of the garage. The Single Detached Garage benefits from up and over vehicular access door, power and lighting with workshop area to the rear of the garage and pedestrian access door from the rear garden.
The gardens wrap around the property and is predominantly to the West side, where there is a lawned garden, vegetable garden, greenhouse and fruit trees with a ‘secluded seating area to the western point of the garden providing a further place to enjoy the views.
To the immediate rear is a block paved seating area with higher level lawn which sweeps around to the eastern side where there can be found a timber garden shed and the enclosed oil tank. The garden is enclosed by hedging and extends to about a quarter of an acre in all with stunning views enjoyed
General Information -
Services - Mains electricity and Water. Private Drainage. Oil fired central heating.
Tenure And Possession: - The property is sold Freehold with vacant possession.
Rights Of Way, Wayleaves And Easements: - The property is sold subject to and with the benefit of all rights of way, easements and wayleaves whether or not defined in these particulars.
Fixtures And Fittings: - Only those fixtures and fittings referred to in the sale particulars are included in the purchase price.
Local Authority And Council Tax Band: - Derbyshire Dales District Council Tel:
Council tax band - C
Viewings: - Strictly by appointment through the Ashbourne Office of Bagshaw's as sole agents on or e-mail: .
Directions: - From the Ashbourne — Proceed out of the town on the A515 toward Clifton and Uttoxeter. Proceed to the top of Collycroft hill then take the left turn signposted Wyaston. Continue along this road until you nearly reach the T junction at the end and the property will then be found on the left hand side just before the Shire Horse public house clearly identified by the Bagshaws ‘For Sale’ board.
What3word ///expectant.bedroom.shaves
Agents Note; - Bagshaws LLP have made every reasonable effort to ensure these details offer an accurate and fair description of the property but give notice that all measurements, distances and areas referred to are approximate and based on information available at the time of printing. These details are for guidance only and do not constitute part of the contract for sale. Bagshaws LLP and their employees are not authorised to give any warranties or representations in relation to the sale.
- COUNCIL TAXA payment made to your local authority in order to pay for local services like schools, libraries, and refuse collection. The amount you pay depends on the value of the property.Read more about council Tax in our glossary page.
- Band: C
- PARKINGDetails of how and where vehicles can be parked, and any associated costs.Read more about parking in our glossary page.
- Yes
- GARDENA property has access to an outdoor space, which could be private or shared.
- Yes
- ACCESSIBILITYHow a property has been adapted to meet the needs of vulnerable or disabled individuals.Read more about accessibility in our glossary page.
- Ask agent
Rose Cottage,Edlaston
NEAREST STATIONS
Distances are straight line measurements from the centre of the postcode- Uttoxeter Station7.8 miles
About the agent
Bagshaws are the longest serving Estate Agents in Ashbourne. We have been successfully selling a wide variety of property and land since 1871 and they say only the best stand the test of time. We remain an independent company and take pride in providing our clients with that personal touch expected of a company of our heritage. Our locally based property professionals are committed to finding you a suitable buyer with tailor made marketing to your specific property needs.
Industry affiliations


Notes
Staying secure when looking for property
Ensure you're up to date with our latest advice on how to avoid fraud or scams when looking for property online.
Visit our security centre to find out moreDisclaimer - Property reference 32585152. The information displayed about this property comprises a property advertisement. Rightmove.co.uk makes no warranty as to the accuracy or completeness of the advertisement or any linked or associated information, and Rightmove has no control over the content. This property advertisement does not constitute property particulars. The information is provided and maintained by Bagshaws, Ashbourne. Please contact the selling agent or developer directly to obtain any information which may be available under the terms of The Energy Performance of Buildings (Certificates and Inspections) (England and Wales) Regulations 2007 or the Home Report if in relation to a residential property in Scotland.
*This is the average speed from the provider with the fastest broadband package available at this postcode. The average speed displayed is based on the download speeds of at least 50% of customers at peak time (8pm to 10pm). Fibre/cable services at the postcode are subject to availability and may differ between properties within a postcode. Speeds can be affected by a range of technical and environmental factors. The speed at the property may be lower than that listed above. You can check the estimated speed and confirm availability to a property prior to purchasing on the broadband provider's website. Providers may increase charges. The information is provided and maintained by Decision Technologies Limited. **This is indicative only and based on a 2-person household with multiple devices and simultaneous usage. Broadband performance is affected by multiple factors including number of occupants and devices, simultaneous usage, router range etc. For more information speak to your broadband provider.
Map data ©OpenStreetMap contributors.




