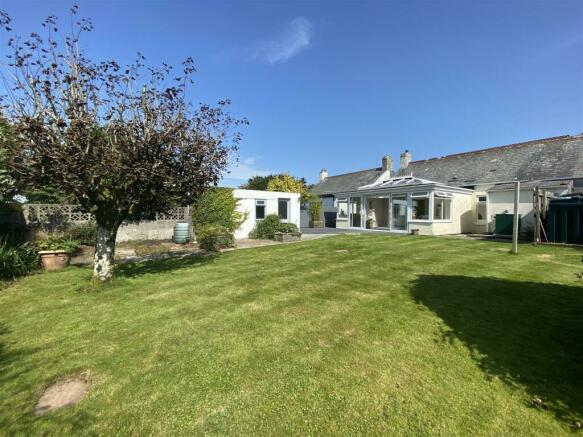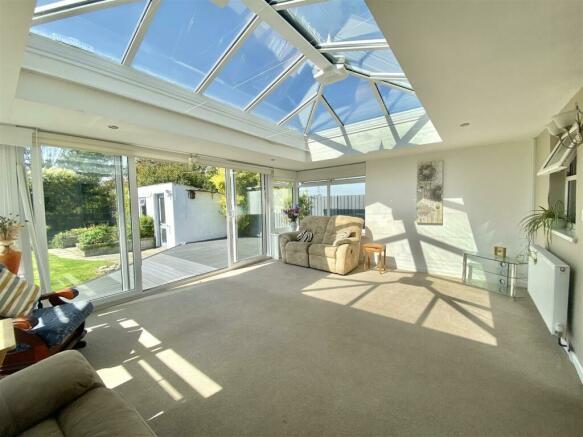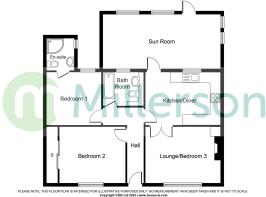
St. Dennis, St. Austell

- PROPERTY TYPE
Semi-Detached Bungalow
- BEDROOMS
3
- BATHROOMS
1
- SIZE
969 sq ft
90 sq m
- TENUREDescribes how you own a property. There are different types of tenure - freehold, leasehold, and commonhold.Read more about tenure in our glossary page.
Freehold
Key features
- NO ONWARD CHAIN
- OFF ROAD PARKING
- ENCLOSED REAR GARDEN
- TWO/THREE DOUBLE BEDROOMS
- SUBSTANTIAL SUNROOM
- CLOSE TO GOSS MOOR NATURE RESERVE
- PEACEFUL RURAL LOCATION
- COUNCIL TAX BAND B
- OUTBUILDING WITH POWER CONNECTED
- PERFECT FAMILY HOME
Description
Property Description - Millerson Estate Agents are thrilled to bring this wonderfully positioned two/three-bedroom semi-detached bungalow to the market. Being sold with no onward chain, the accommodation is set upon a large plot and briefly comprises of a bright and airy entrance hallway with doors leading off to the kitchen/diner, two/three double bedrooms, one of which having an en-suite, generous family bathroom, as well as benefitting from having a substantial sunroom. Externally, there is a large rear garden which has mainly been laid to lawn, with a large outbuilding which has power connected. Viewings are highly recommended to appreciate all that there is to offer.
Location - Enniscaven is a rural Hamlet within the civil Parish of St Dennis which is situated on the boarder of the beautiful Goss Moor National Nature Reserve. There are some fabulous walks within Goss Moor perfect for someone who loves the outdoors. The property's nearest larger village is St Dennis which is situated between Newquay and St Austell and offers many day-to-day amenities including a shop, a bakery, a cafe a Post Office and public houses. Further afield, you will find St Austell which offers a wider range of shopping, educational and recreational facilities. There is a mainline railway station and leisure centre together with primary and secondary schools, colleges and numerous supermarkets. The picturesque historical port of Charlestown and the award winning Eden Project are close by.
Entrance Hallway - Coving. Skimmed ceiling. Smoke alarm. uPVC double glazed front door. Open reach master socket. Honeywell home thermostat. Radiator. Skirting. Carpeted floor. With doors leading to:
Bedroom One - 3.64 x 2.91 (11'11" x 9'6") - Coving. Skimmed ceiling. Double glazed window to the rear aspect of the property. Multiple power sockets. Radiator. Skirting. Carpeted floor. With door leading to:
En-Suite - 1.46 x 1.19 (4'9" x 3'10") - Skimmed ceiling. Frosted double glazed window to the rear aspect of the property. Mains fed shower cubicle. Splash back tiling. Heated towel rail. Sink basin. W.C. Carpeted floor.
Bedroom Two - 3.68 x 2.85 (12'0" x 9'4" ) - Skimmed ceiling. Full length double glazed window to the front aspect of the property. Built in wardrobes. Radiator. Television point. Multiple power sockets. Skirting. Carpeted floor.
Sitting Room / Bedroom Three - 3.63 x 3.67 (11'10" x 12'0") - Coving. Double glazed windows to the front aspect of the property. Built in storage cupboard. Multiple power sockets. Television point. Radiator. Skirting. Carpeted floor.
Kitchen/Diner - 3.59 x 3.01 (11'9" x 9'10") - Coving. Skimmed ceiling. Extractor fan. Double glazed window to the rear aspect of the property. Integrated oven & four ring hob with extractor hood over. Sink basin with drainer board. Skirting. Carpeted floor.
Bathroom - 2.59 x 2.01 (8'5" x 6'7") - Skimmed ceiling. Loft access. Extractor fan. Frosted double glazed window to the rear aspect of the property. Mains fed shower over bath. Splashback tiling. Heated towel rail. Vanity sink basin with storage underneath. Push flush W.C. Built in storage cupboard. Radiator. Laminate flooring.
Sunroom - 5.58 x 4.49 (18'3" x 14'8") - Pitched roof. Skimmed ceiling. Spotlight lighting. Multiple double glazed windows looking out onto the garden. Two radiators. Television point. Multiple power sockets. Skirting. Carpeted floor. With sliding doors out on to:
Garden - Stepping out of the sunroom, there is a large decked area which is perfect for enjoying the Cornish sunshine whilst enjoying a spot of Al Fresco Dining. The remainder of this expansive garden is mainly laid to lawn with an abundance of mature shrubbery.
Outbuilding - 4.83 x 2.58 (15'10" x 8'5") - with power and drainage connected.
Parking - There is off-road parking for two vehicles on the driveway. There is also a limited amount of on-road parking close by.
Services - This property is connected to mains Electricity & Water. Private Drainage and is heated via Oil fired central heating. Falling under Council Tax Band B.
Brochures
St. Dennis, St. AustellBrochure- COUNCIL TAXA payment made to your local authority in order to pay for local services like schools, libraries, and refuse collection. The amount you pay depends on the value of the property.Read more about council Tax in our glossary page.
- Band: B
- PARKINGDetails of how and where vehicles can be parked, and any associated costs.Read more about parking in our glossary page.
- Yes
- GARDENA property has access to an outdoor space, which could be private or shared.
- Yes
- ACCESSIBILITYHow a property has been adapted to meet the needs of vulnerable or disabled individuals.Read more about accessibility in our glossary page.
- Ask agent
St. Dennis, St. Austell
NEAREST STATIONS
Distances are straight line measurements from the centre of the postcode- Roche Station2.0 miles
- Bugle Station3.2 miles
- St. Columb Road Station3.3 miles
A little about us
The friendly and hardworking St Austell team cover a wide and diverse marketplace in areas ranging from quiet rural hamlets, family homes in central St Austell to picturesque fishing harbours. The St Austell team have enthusiasm and drive combined with many years of experience of selling property in St Austell. Their service speaks for itself as they have just won, for the second consecutive year running, the number one estate agent in St Austell.
Valuing People and PropertyMillerson in St Austell are part of a family run firm with over three generations of experience selling and letting property in the West Country. We have prominent offices in the town centre opposite the beautiful church, supported by our network of offices across the region plus the Mayfair Office in London thus ensuring an excellent level of marketing and coverage for your home. We are based in the building where Hicks Brewery was founded, a company now known as the St Austell Brewery Company.
Service Always Comes First at MillersonWe combine our proven track record for introducing potential buyers, with the commitment to providing a friendly professional service. We believe our standards lead the field and our service is second to none, that is why we do not tie you down to a lengthy exclusive contract to sell your home but work on your behalf to obtain the best possible price achievable in the market at the time.
Returning Clients and RecommendationsMillerson have been successfully selling homes in Cornwall for decades with the passion and dedication of staff working extremely hard to provide the highest standard of service to both vendors and buyers alike with honest and professional advice to all involved. Millerson have become a reliable and trustworthy household name in the County, recognised and rewarded through tremendous support from returning clients and recommendations.
Our extensive networkAs a team we take pride and care striving to keep both vendors and clients fully up to date with the day to day movements within the market place, ensuring no opportunities are missed for sellers or buyers. In addition to our hands-on personal approach all the offices are computer linked allowing the whole company to promote and your sell your home. We are also linked to the well-established Mayfair Office allowing us to connect with potential buyers in London and the Home counties. We also have links to over 1,000 estate agents across the country giving us a referral network for out of county buyers.
Contact UsSales - 01726 72289
Lettings - 01726 72236
Notes
Staying secure when looking for property
Ensure you're up to date with our latest advice on how to avoid fraud or scams when looking for property online.
Visit our security centre to find out moreDisclaimer - Property reference 32584634. The information displayed about this property comprises a property advertisement. Rightmove.co.uk makes no warranty as to the accuracy or completeness of the advertisement or any linked or associated information, and Rightmove has no control over the content. This property advertisement does not constitute property particulars. The information is provided and maintained by Millerson, St. Austell. Please contact the selling agent or developer directly to obtain any information which may be available under the terms of The Energy Performance of Buildings (Certificates and Inspections) (England and Wales) Regulations 2007 or the Home Report if in relation to a residential property in Scotland.
*This is the average speed from the provider with the fastest broadband package available at this postcode. The average speed displayed is based on the download speeds of at least 50% of customers at peak time (8pm to 10pm). Fibre/cable services at the postcode are subject to availability and may differ between properties within a postcode. Speeds can be affected by a range of technical and environmental factors. The speed at the property may be lower than that listed above. You can check the estimated speed and confirm availability to a property prior to purchasing on the broadband provider's website. Providers may increase charges. The information is provided and maintained by Decision Technologies Limited. **This is indicative only and based on a 2-person household with multiple devices and simultaneous usage. Broadband performance is affected by multiple factors including number of occupants and devices, simultaneous usage, router range etc. For more information speak to your broadband provider.
Map data ©OpenStreetMap contributors.





