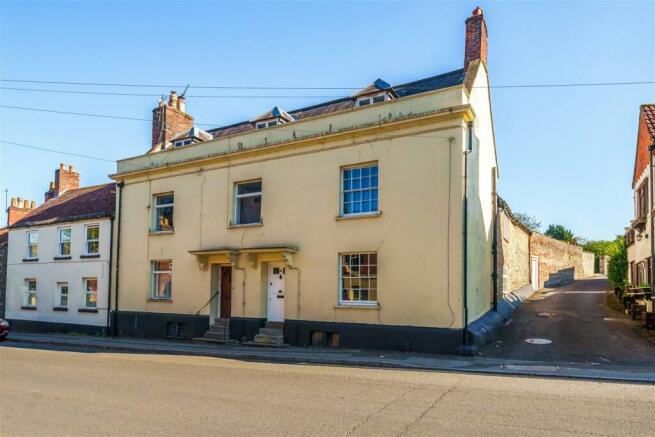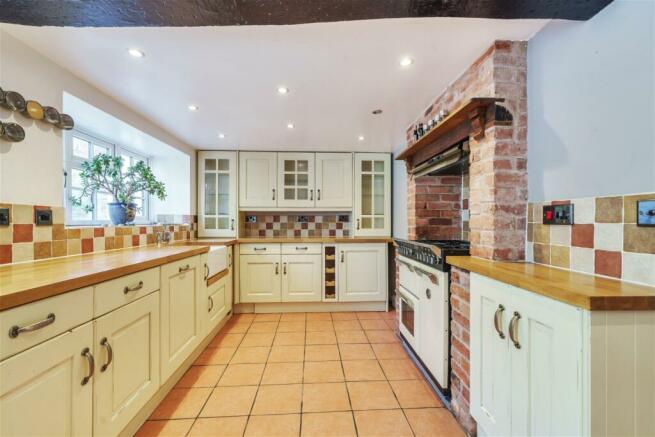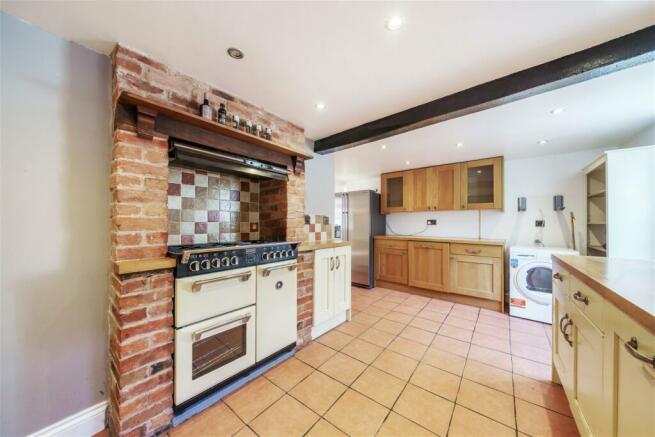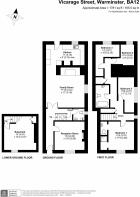Vicarage Street, Warminster BA12

- PROPERTY TYPE
End of Terrace
- BEDROOMS
4
- BATHROOMS
2
- SIZE
1,781 sq ft
165 sq m
- TENUREDescribes how you own a property. There are different types of tenure - freehold, leasehold, and commonhold.Read more about tenure in our glossary page.
Freehold
Key features
- Beautiful Grade II Listed 4 Bedroom Home
- Charming Kitchen and Living Family Area
- Further Reception Room
- Downstairs Cloakroom
- Main Bedroom with En-Suite
- Family Bathroom
- Spacious Basement
- Low Maintenance Garden
- Plethora of Character and period features
- Offered with Vacant Possession / Chain Free
Description
REF: EB0191 STOP SCROLLING! This could be the one for you. Exceptional! A stunning Characterful Grade II listed, 4 Bedroom End Terraced home on Vicarage Street. Offering an abundance of spacious accommodation and period features over two floors with a versatile basement. A low maintenance rear garden. Welcome to your future home.
SENSATIONAL! Just one of the words I used when I first walked into this magnificent and very much loved 4 Bedroom home. No 25 Vicarage Street is within 10 minutes walking distance to the town centre or a short drive where you will find an array of shops, pubs and of course the Supermarkets. The train station is approximately 15 mins walk or a 5-minute car ride. Also conveniently located near the schools.
Truly deceptive from the outside you will be amazed by the abundance of living space behind the door of this charming property. A profusion of Character and period features. The hallway floor is laid to original floorboards which is a beautiful entrance feature to this home. From here you wander into the first of the reception rooms, this has been used as a dining room however you could have this as a second living room or a snug. If you have piano fingers pull up a stool and play a tune! There is a feature fireplace, beautiful ornate ceiling rose and the windows are double glazed timber sash with wooden shutters. The floor is also laid to the original floorboards.
Further up the hallway there are glazed double doors which take you through to an extremely spacious Family room and Kitchen which can only be described as the core of the home. Just look at the fireplace with wood burner and tiled hearth with hidden recess to store logs if you wish, it’s an absolute charm and will certainly serve you well on those chilly winter evenings. It has lighting too which makes it even more cosy.
The family room is commodious, and you will easily accommodate a breakfast table as well as your living room furniture. The floor is laid to engineered wood flooring. There is a timber framed double glazed window with outlook to the side and original exposed beams.
Leading through to the Country style Kitchen where you will find there is an abundance of Ivory shaker style wall and base units with a square edge oak block worktop to compliment together with a white belfast sink with mixer tap. You will also find a slimline wine cooler, wine rack, pull out larder/spice rack and an integrated Siemen’s Dishwasher. Quarter height tiling above the worktop and a tiled windowsill. The window is UPVC double glazed. Original exposed beams add further charm to the kitchen.
A stunning Brick built recess houses the Stoves range style Electric oven and Gas Hob. There is a complimenting tiled splashback and stainless-steel Elicia extractor. Downlights to the ceiling. The floor is laid with tiles. A timber framed glazed door leads to the garden, more on that later.
Back to the hallway, the original staircase takes you to the first floor, however adjacent to the stairs the hallway leads to a cloakroom which has white sanitaryware and houses the Worcester Boiler. A chrome heated towel rail, tiled splashback to the sink and a timber framed double glazed window. Floor laid with ceramic tiles.
There is a further staircase which takes you down to the basement. The staircase has feature lighting. This room is a great addition and very useable, such as a home gym, however also an opportunity to create further living space such as a home office, playroom, or even a bedroom. The choice is yours. There is a handy store cupboard.
Let’s head back up two flights of stairs to the first floor where you will be met with four bedrooms and the family bathroom.
The main bedroom is capacious, allowing either a king, or double bed, whichever you choose you will be sure to drift to a peaceful sleep. There is space for bedroom furniture. A large timber sash window with outlook to the front and continuing the characterful charm of this property there is a fireplace with tiled hearth and the floor is laid to original floorboards. The main bedroom also has the benefit of a cleverly designed en-suite, one side features a shower, which is thermostatic controlled, full height tiling in the cubicle, floor laid to tiles, the other side you will find the toilet and wash basin with tiled splashback and a heated towel rail, floor is laid to tile.
Bedroom 2 is light and airy and allows for a double bed and furniture, part of the bedroom is currently a dressing area so there is a fitted dresser and Hollywood style mirror, the window is timber frame double glazed with outlook to the side, the floor is laid to carpet.
Bedroom 3 is a spacious single room or would fit a small double, there is fixed shelving and a hanging rail. With UPVC double glazed window providing outlook to the rear. Floor is laid to carpet.
Bedroom 4 a further sizeable single room providing space for furniture, there is feature beam which really reminds you of the charm of this property, a UPVC glazed window with outlook to the rear. The floor is laid to carpet.
The Family bathroom has an attractive feature wall which compliments the stunning ornate freestanding bath, with mixer tap and handheld shower. The remainder of the sanitaryware is white. There is a chrome heated towel rail. Tiling around the sink area. The floor is mainly laid to plain tile however there are two beautiful mosaic and patterned feature tiles.
Also, on the landing you will find two convenient storage cupboards.
Remember the glazed door to the kitchen? Leading out to a patio area, which is perfect for a bistro table and chairs, the garden is very modest maintenance and tiered, one section currently has an impressive Lithuanian wooden hut with large hot tub. The top tier of the garden you will find a handy storage shed for the gardening tool and to put furniture away and room for further seating. The ground is laid to a mix of grass and stone. There are herbaceous shrubs and wildflower. There is also a bin store and lockable gate leading to the side road, outside tap and weatherproof double socket. The garden is enclosed by wall and timber fencing.
The property has the additional benefits of a Worcester Boiler, gas central heating, Smoke Detectors, chrome sockets and switches. On street parking to the front.
No 25 is an attractive Grade II listed family home with an abundance of space, character, and period features. Quote ref; EB0191 when booking your personal tour.
Kindly note some items mentioned may not be included within the sale. As the property was historically formally one house there is a flying freehold on part of the property (this is up for negotiation to purchase from the neighbouring property), there is a right of way access through the garden. For further details or information on this property please visit emmabutcher.exp.uk.com
EPC = D, Council Tax Band - D, Services - Mains electricity, Mains gas, Mains water, Mains drainage. Freehold and Flying Freehold (please speak to Agent for further details)
Utility Suppliers -
Water - Wessex Water
Electric - British Gas
Gas - British Gas
Broadband - Vodafone
Sewerage - Wessex Water
- COUNCIL TAXA payment made to your local authority in order to pay for local services like schools, libraries, and refuse collection. The amount you pay depends on the value of the property.Read more about council Tax in our glossary page.
- Band: D
- LISTED PROPERTYA property designated as being of architectural or historical interest, with additional obligations imposed upon the owner.Read more about listed properties in our glossary page.
- Listed
- PARKINGDetails of how and where vehicles can be parked, and any associated costs.Read more about parking in our glossary page.
- On street
- GARDENA property has access to an outdoor space, which could be private or shared.
- Yes
- ACCESSIBILITYHow a property has been adapted to meet the needs of vulnerable or disabled individuals.Read more about accessibility in our glossary page.
- Ask agent
Vicarage Street, Warminster BA12
NEAREST STATIONS
Distances are straight line measurements from the centre of the postcode- Warminster Station0.6 miles
- Dilton Marsh Station3.2 miles
- Westbury Station4.3 miles
About the agent
eXp UK are the newest estate agency business, powering individual agents around the UK to provide a personal service and experience to help get you moved.
Here are the top 7 things you need to know when moving home:
Get your house valued by 3 different agents before you put it on the market
Don't pick the agent that values it the highest, without evidence of other properties sold in the same area
It's always best to put your house on the market before you find a proper
Notes
Staying secure when looking for property
Ensure you're up to date with our latest advice on how to avoid fraud or scams when looking for property online.
Visit our security centre to find out moreDisclaimer - Property reference S695886. The information displayed about this property comprises a property advertisement. Rightmove.co.uk makes no warranty as to the accuracy or completeness of the advertisement or any linked or associated information, and Rightmove has no control over the content. This property advertisement does not constitute property particulars. The information is provided and maintained by eXp UK, South West. Please contact the selling agent or developer directly to obtain any information which may be available under the terms of The Energy Performance of Buildings (Certificates and Inspections) (England and Wales) Regulations 2007 or the Home Report if in relation to a residential property in Scotland.
*This is the average speed from the provider with the fastest broadband package available at this postcode. The average speed displayed is based on the download speeds of at least 50% of customers at peak time (8pm to 10pm). Fibre/cable services at the postcode are subject to availability and may differ between properties within a postcode. Speeds can be affected by a range of technical and environmental factors. The speed at the property may be lower than that listed above. You can check the estimated speed and confirm availability to a property prior to purchasing on the broadband provider's website. Providers may increase charges. The information is provided and maintained by Decision Technologies Limited. **This is indicative only and based on a 2-person household with multiple devices and simultaneous usage. Broadband performance is affected by multiple factors including number of occupants and devices, simultaneous usage, router range etc. For more information speak to your broadband provider.
Map data ©OpenStreetMap contributors.




