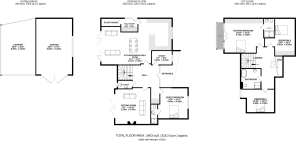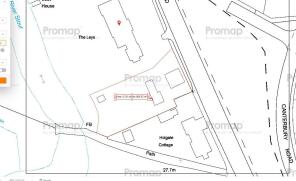
Sudbury, Suffolk
- PROPERTY TYPE
Land
- BEDROOMS
4
- BATHROOMS
4
- SIZE
Ask agent
Key features
- Building Plot
- Four double bedrooms
- Balcony
- Garage and carport
- Two en-suites
- Off Road Parking
- Meadow views
- 0.21 acre plot
Description
To the ground floor is a large open-plan kitchen/dining/family room stretching from front to back with bifold doors overlooking the garden with further study, utility, cloakroom and more formal sitting room, again with bifold doors offering great views over the westerly facing garden towards the Stour meadows beyond. In addition to the living space there is a guest bedroom to the ground floor which is a generous size double with its own private en-suite. To the first floor you will find two double bedrooms served by a family bathroom with a master suite and balcony offering elevated views. To the front of the property you will find ample OFF-ROAD PARKING as well as GARAGE and CARPORT with a generous westerly facing rear garden with the potential to create an access leading to the River Stour.
ENTRANCE HALL: 19'8" x 10'6" (6.00m x 3.20m)
KITCHEN/DINING/FAMILY ROOM: 33'2" x 21'8" (10.10m x 6.60m)
SITTINGROOM: 17'1" x 17'1" (5.2m x 5.2m)
STUDY: 9'6" x 6'7" (2.90m x 2.00m)
UTILITY: 7'11" x 6'3" (2.40m x 1.90m)
GUEST BEDROOM: 14'5" x 14'1" (4.4m x 4.3m)
EN-SUITE
CLOAKROOM
First Floor
LANDING: 20'0" x 19'6" (6.10m x 5.95m)
MASTER BEDROOM: 18'4" x 16'5" (5.60m x 5.00m)
EN-SUITE
BEDROOM 2 19'8" x 16'1" > 9'10 (6.00m x 4.90m > 3.00m)
BEDROOM 3 16'5" x 10'10" (5.00m x 3.30m)
FAMILY BATHROOM
PLANNING: Planning permission can be viewed on the Babergh district council website with planning number DC/22/02879
LOCAL AUTHORITY: Babergh and Mid Suffolk District Council, Endeavour House, 8 Russell Road, Ipswich, Suffolk. IP1 2BX ).
TENURE: Freehold.
WHAT3WORDS: ///interview.pinks.elbowing
VIEWING: Strictly by prior appointment only through DAVID BURR.
Brochures
brochureSudbury, Suffolk
NEAREST STATIONS
Distances are straight line measurements from the centre of the postcode- Sudbury Station1.3 miles



Founded in 1995, David Burr has become one of the most successful agencies in the region. Our name is synonymous with quality property and a level of service to match. We have grown quickly from our Long Melford base to open offices in Leavenheath, Clare, Castle Hedingham, Woolpit and Newmarket with Bury St Edmunds the latest addition opening in March 2014.
Notes
Disclaimer - Property reference 100424023819. The information displayed about this property comprises a property advertisement. Rightmove.co.uk makes no warranty as to the accuracy or completeness of the advertisement or any linked or associated information, and Rightmove has no control over the content. This property advertisement does not constitute property particulars. The information is provided and maintained by David Burr Estate Agents, Long Melford. Please contact the selling agent or developer directly to obtain any information which may be available under the terms of The Energy Performance of Buildings (Certificates and Inspections) (England and Wales) Regulations 2007 or the Home Report if in relation to a residential property in Scotland.
Map data ©OpenStreetMap contributors.







