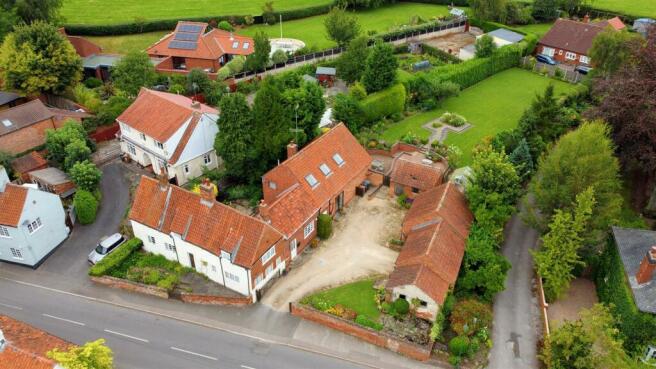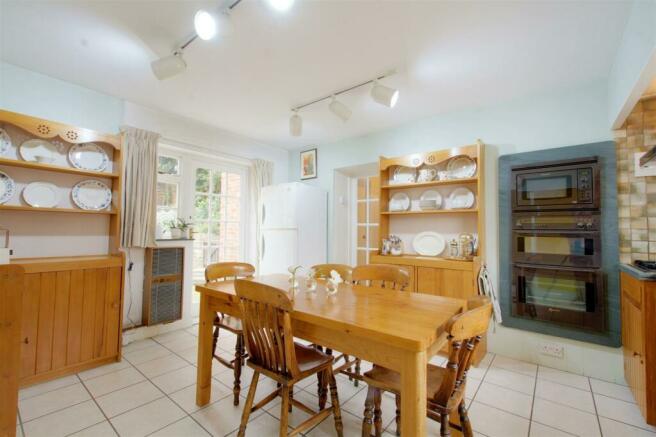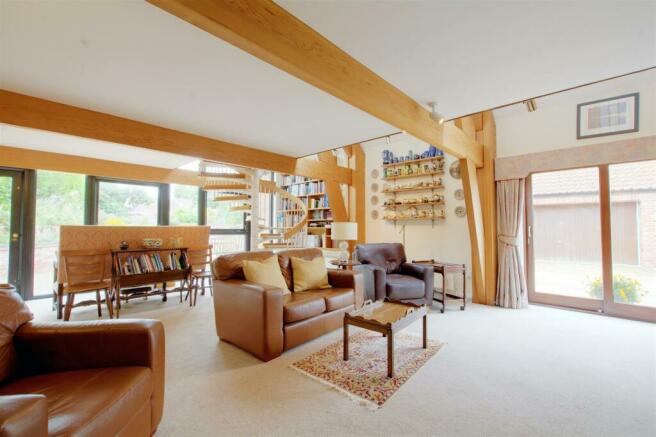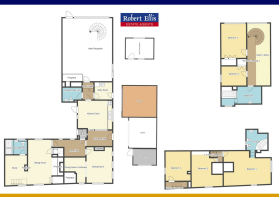
Church Street, Lambley, Nottingham

- PROPERTY TYPE
Detached
- BEDROOMS
5
- BATHROOMS
4
- SIZE
Ask agent
- TENUREDescribes how you own a property. There are different types of tenure - freehold, leasehold, and commonhold.Read more about tenure in our glossary page.
Freehold
Key features
- SUBSTANTIAL DETACHED HOUSE
- FIVE BEDROOMS
- FOUR RECEPTION ROOMS
- AMPLE RECEPTION SPACE
- GARDENS TO THE FRONT, SIDE AND REAR ELEVATIONS
- LARGE PLOT (Approx 0.35 Acres)
- GARAGES
- OUTBUILDINGS
- POTENTIAL TO FURTHER EXTENDED (STPP)
- VIEWING RECOMMEDED
Description
Located in Lambley village with amenities close to hand including a primary school, several public houses/restaurants and Gedling Country Park on the doorstep offering countryside walks and living. The nearby towns of Mapperley and Arnold are only a five-minute drive and there is also good access to the City Centre and the station.
Sitting on a good size plot with further protentional to extend and improve subject to the buyers needs and requirements.
Viewing is recommended to appreciate the charm and character the property offers.
** UNIQUE GRADE 2 LISTED PROPERTY** ** VIEWING HIGHLY RECOMMENDED **
Robert Ellis Estate Agents are delighted to offer to the market this spacious, Grade 2 Listed, FIVE BEDROOM family home set within a rural position. This will suit a whole range of buyers, especially those looking for character with many original features and much charm with parts of the property being over 400 years old... We strongly recommend that all interested parties arrange a viewing today to show their appreciation for the size and quality of this prestigious property.
The property is located within the attractive Lambley village, which benefits from having a range of amenities close to hand including a primary school, several public houses/restaurants and Gedling Country Park on the doorstep offering countryside walks and living.
The nearby towns of Mapperley and Arnold are only a ten-minute drive and there is also good access to the City Centre and Nottingham train station. The property is well located for access to the A46 to Newark where trains from Northgate can have you in London in just over an hour. Excellent bus stops/routes are within walking distance of the property.
The current owners adapted the home to match their needs when they modernised and benefits from having a large rear extension creating an almost self-contained wing with a feature glazed gable overlooking the landscaped rear garden.
In brief the property comprises, entrance hallway located on the side of the property with doors leading off to the Inner lobby, Dining room and fitted kitchen. From the Inner lobby you access the Lounge and study, Wine store and Ground Floor Bathroom. A separate staircase from the Living room leading to a bedroom. From the inner lobby a second staircase leads to two further bedrooms and an En-suite bathroom.
Leading from the Kitchen we have access to side courtyard garden and a doorway leading to the rear lobby. This leads to the Utility room and ground floor W/C then opening out to the modern, bright extended reception room with vaulted ceiling and mezzanine floor, doors leading to the landscaped large rear garden, with feature circular staircase leading to two bedrooms and an additional family bathroom.
The house stands proudly on a favourable plot with a large driveway for several vehicles, garages and further out buildings offering excellent potential to develop for additional uses subject to receiving the relevant planning permissions and building regulations. Mature gardens surround the property. As you absorb the landscaped garden, you get a great feeling of space and privacy within this home making it ideal for any prospective buyers.
Please contact the office on to arrange your viewing.
Original Side Of The Property - Original features throughout including ceiling beams and doors
Entrance Hall - 3.09 x 1.88 approx (10'1" x 6'2" approx) - Wooden entrance door with double glazed leaded window. Radiator. Storage cloaks cupboard. Carpeted flooring. Access into Lobby 1 and Kitchen
Inner Hall - 4.32 x 2.21 approx (14'2" x 7'3" approx) - Carpeted flooring. Wall mounted radiator. Two single glazed wooden framed windows. Original feature beams. Access into Dining Room, Lounge and Wine Store.
Wine Store - 1.31 x 0.92 approx (4'3" x 3'0" approx) - Wine racks. Vinyl flooring.
Dining Room - 5.68 x 4.21 approx (18'7" x 13'9" approx) - Set within the original 400 year old part of the house retaining many original features including original fireplace and wooden beams to the ceiling. Hosts original Bread oven. Carpeted flooring. Double wall mounted radiator. Five single glazed wooden framed windows.
Sitting Room - 5.65 x 4.29 approx (18'6" x 14'0" approx) - Inglenook Fire place with brick feature surround and original wooden mantel beam. Wooden Beams to ceiling. Carpeted flooring. Two Double wall mounted radiators. Two single glazed wooden framed windows to front and rear elevations.
Study - 3.65 x 2.59 approx (11'11" x 8'5" approx) - Decorative fireplace. Original feature beams to the ceiling. Wall light points. Carpeted flooring. Double wall mounted radiator. Staircase leading from Study to Bedroom 3
Ground Floor Bathroom - 2.60 x 1.86 approx (8'6" x 6'1" approx) - Vinyl flooring. Carpeted stairs leading up to sunken bath with dual heat tap and electric handheld shower unit above. Sink with hot and cold heat tap with storage underneath. W/C. Wall mounted radiator. Opaque single glazed wooden framed window. Original beamed ceiling and recessed spotlights.
Bedroom 3 - 3.44 x 2.66 approx (11'3" x 8'8" approx) - Carpeted flooring. Single glazed wooden framed window. Built-in storage cupboards. Staircase leading from Study to Bedroom 3
Inner Staircase - Stairs leading from the Sitting Room. Wall light point. Original beams to wall and ceiling. Doors leading to
Bedroom 1 - 5.91 x 4.57 approx (19'4" x 14'11" approx) - Carpeted flooring. 2 x Double wall mounted radiator. Single glazed wooden framed windows. Carpeted stairs leading up to ensuite bathroom
Ensuite Bathroom - 2.43 x 2.55 approx (7'11" x 8'4" approx) - Vinyl flooring. Corner bath with dual heat tap and handheld shower unit. Sink with hot and cold tap. W/C. Bidet. Double wall mounted radiator. Double glazed wooden framed Velux window.
Bedroom 2 - 4.49 x 2.77 approx (14'8" x 9'1" approx) - Carpeted flooring. Double wall mounted radiator. Single glazed wooden framed window to the front elevation. Wall light point, and storage into the eves.
Kitchen Diner - 4.23 x 3.46 approx (13'10" x 11'4" approx) - Fitted base units with stainless steel sink with dual heat tap. Integrated Neff oven. 4-ring gas hob with extractor fan above. Integrated Neff microwave and grill. Space and plumbing for freestanding dishwasher. Tiled flooring, ceiling light points, wall mounted heater. Partially tiled walls. Single glazed wooden framed window to the side elevation. Single glazed wooden framed door leading to courtyard to side elevation of kitchen.
Courtyard - Large patio area. Flowerbeds to the side. Gated access leading to side of property and rear garden. Steps leading to what would of originally been a well.
Lobby 2 - 2.23 x 1.34 approx (7'3" x 4'4" approx) - Tiled and carpeted flooring. Wall mounted radiator.
Developed Side Of The Property - Extended to create an exceptional family home
Utility Room - 2.07 x 2.12 approx (6'9" x 6'11" approx) - Quarry tile flooring. Space and plumbing for washing machine. Stainless steel sink with hot and cold tap. Fitted wall units. Partially tile walls. Houses two Worcester Bosch Boiler units.
Ground Floor W/C - 2.37 x 1.75 approx (7'9" x 5'8" approx) - Quarry tile flooring. Composite sink with dual heat taps and W/C unit with integrated storage. Partially tiled walls. Wall mounted radiator, ceiling light points, extractor unit and wall mounted shelving for additional storage.
Main Reception Room - 7.59 x 6.19 approx (24'10" x 20'3" approx) - Carpeted flooring. 4 x Wall mounted radiators. Feature open fireplace with tiled hearth. Hardwood double glazed sliding doors leading to driveway. Feature wooden double glazed full-height windows looking onto the rear garden. Feature ceiling beams. Spiral staircase leading up to first floor.
Upstairs Landing - 2.12 x 6.18 approx (6'11" x 20'3" approx) - Carpeted flooring. Wall mounted radiator. Wooden framed double glazed Velux windows.
Bedroom 4 - 4.16 x 3.18 approx (13'7" x 10'5" approx) - Carpeted flooring. Wall mounted radiator. Hardwood double glazed feature window overlooking rear garden. Fitted wardrobes, ceiling light points.
Bedroom 5 - 2.44 x 3.10 approx (8'0" x 10'2" approx) - Carpeted flooring. Wall mounted radiator. Hardwood double glazed opaque window. Fitted wardrobes, wall light points.
Bathroom - 4.94 x 2.25 approx (16'2" x 7'4" approx) - Carpeted flooring. Sunken bath with dual heat tap and handheld shower unit. Wall mounted sink with dual heat tap. Partially tiled walls. W/C. Towel wall mounted radiator. Hardwood double glazed window. Wooden double glazed Velux window. Integrated storage cupboards built within the eves.
Front Of Property - Driveway with space for multiple vehicles. Gated access leading to the driveway. Laid to lawn with mature flower beds.
Double Garage - 5.49 x 4.94 approx (18'0" x 16'2" approx) - Up and over door. Power source
Garden Store Room - 4.01 x 2.669 apporx (13'1" x 8'9" apporx) - Single glazed wooden framed windows and wooden door to front elevation. Part tiled floor, Light, Power and heating.
Open Car Port - 4.88 x 4.46 approx (16'0" x 14'7" approx) - Pitched roof, Light and power.
Rear Of Property - Enclosed garden. Large patio area with raised flower beds to the side. Steps leading to second patio area with flower beds. Steps leading to laid to lawn. Central feature flower bed. Flower beds and Hedges to the boundaries. Fencing to rear of garden. Greenhouse and access to the brick built Potting shed.
Brick Built Potting Shed - 4.70m x 3.35m,1.83m (15'05 x 11,06) - With a door to the front elevation, windows to the front and rear. With Light and power. Offering excellent potential to further develop subject to the buyers' needs and requirements along with relevant building regulations and planning permission approval.
Council Tax - Local Authority: Gedling
Council Tax Band: G
Agents Notes: Additional Information - Electricity – Mains supply
Water – Mains supply
Heating – Gas central heating
Septic Tank – No
Broadband – BT, Sky
Broadband Speed - Standard 6mbps Superfast 71mbps
Phone Signal – 02, Vodafone, Three
Sewage – Mains supply
Flood Risk – No flooding in the past 5 years
Flood Defences – No
Non-Standard Construction – No
Any Legal Restrictions – No
Other Material Issues – No
A STUNNING FIVE BEDROOM DETACHED FAMILY HOME, SET ON A LARGE PLOT IN THE VILLAGE OF LAMBLEY.
Brochures
Church Street, Lambley, NottinghamKey Facts For BuyersBrochure- COUNCIL TAXA payment made to your local authority in order to pay for local services like schools, libraries, and refuse collection. The amount you pay depends on the value of the property.Read more about council Tax in our glossary page.
- Ask agent
- PARKINGDetails of how and where vehicles can be parked, and any associated costs.Read more about parking in our glossary page.
- Yes
- GARDENA property has access to an outdoor space, which could be private or shared.
- Yes
- ACCESSIBILITYHow a property has been adapted to meet the needs of vulnerable or disabled individuals.Read more about accessibility in our glossary page.
- Ask agent
Church Street, Lambley, Nottingham
NEAREST STATIONS
Distances are straight line measurements from the centre of the postcode- Burton Joyce Station1.5 miles
- Lowdham Station2.6 miles
- Carlton Station2.8 miles
About the agent
Do you want to sell your home in Arnold?
Then our team can help, we offer a free property valuation with no commitment.
Robert Ellis is an independent agent, founded in 1988, and has become a trusted name when it comes to moving home.
With conveniently located high street branches, Robert Ellis is here to help.
Arnold is a wonderful place to live full of vibrant cafes, restaurants and shops as well as boasting a leisure centre and
Industry affiliations





Notes
Staying secure when looking for property
Ensure you're up to date with our latest advice on how to avoid fraud or scams when looking for property online.
Visit our security centre to find out moreDisclaimer - Property reference 32582620. The information displayed about this property comprises a property advertisement. Rightmove.co.uk makes no warranty as to the accuracy or completeness of the advertisement or any linked or associated information, and Rightmove has no control over the content. This property advertisement does not constitute property particulars. The information is provided and maintained by Robert Ellis, Arnold. Please contact the selling agent or developer directly to obtain any information which may be available under the terms of The Energy Performance of Buildings (Certificates and Inspections) (England and Wales) Regulations 2007 or the Home Report if in relation to a residential property in Scotland.
*This is the average speed from the provider with the fastest broadband package available at this postcode. The average speed displayed is based on the download speeds of at least 50% of customers at peak time (8pm to 10pm). Fibre/cable services at the postcode are subject to availability and may differ between properties within a postcode. Speeds can be affected by a range of technical and environmental factors. The speed at the property may be lower than that listed above. You can check the estimated speed and confirm availability to a property prior to purchasing on the broadband provider's website. Providers may increase charges. The information is provided and maintained by Decision Technologies Limited. **This is indicative only and based on a 2-person household with multiple devices and simultaneous usage. Broadband performance is affected by multiple factors including number of occupants and devices, simultaneous usage, router range etc. For more information speak to your broadband provider.
Map data ©OpenStreetMap contributors.





