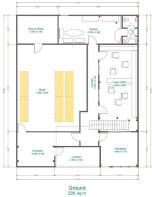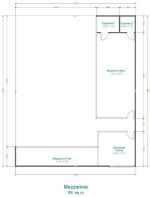Unit 19, Red Lion Road, Surbiton, Surrey, KT6
- SIZE
Ask agent
- SECTOR
Warehouse to lease
Lease details
- Lease available date:
- Now
Description
The property comprises a single storey light industrial / warehouse unit with additional first floor mezzanine storage space. The premises benefits from a full height roller shutter door, a ground floor single office/staff room and W.C facilities. There are 4 parking spaces, access and loading. Three phase power, good eaves height and there is excellent access to the A3 (Kingston Bypass)
The approximate gross internal floor areas:-
Ground floor 2,470 sq.ft. (229.45 sq.m)
Mezzanine storage 985 sq.ft (91.50 sq.m)
Total area 3,455 sq.ft. (320.95 sq.m)
We believe that the premises can be used for Light Industrial (Class B1(c)) and Warehouse (Class B8) purposes.
Interested parties are advised to check as to the suitability of their proposed use. All enquiries should be directed to Kingston Council.
Tenure:
Available On A New Lease For £75,000 Rent Payable Per Annum
VAT
This property is elected for VAT.
EPC
See legal pack
Unit 19, Red Lion Road, Surbiton, Surrey, KT6
NEAREST STATIONS
Distances are straight line measurements from the centre of the postcode- Tolworth Station0.6 miles
- Chessington North Station0.8 miles
- Surbiton Station1.3 miles
Notes
Disclaimer - Property reference 2371. The information displayed about this property comprises a property advertisement. Rightmove.co.uk makes no warranty as to the accuracy or completeness of the advertisement or any linked or associated information, and Rightmove has no control over the content. This property advertisement does not constitute property particulars. The information is provided and maintained by GALAXY REAL ESTATE LIMITED, Hayes. Please contact the selling agent or developer directly to obtain any information which may be available under the terms of The Energy Performance of Buildings (Certificates and Inspections) (England and Wales) Regulations 2007 or the Home Report if in relation to a residential property in Scotland.
Map data ©OpenStreetMap contributors.






