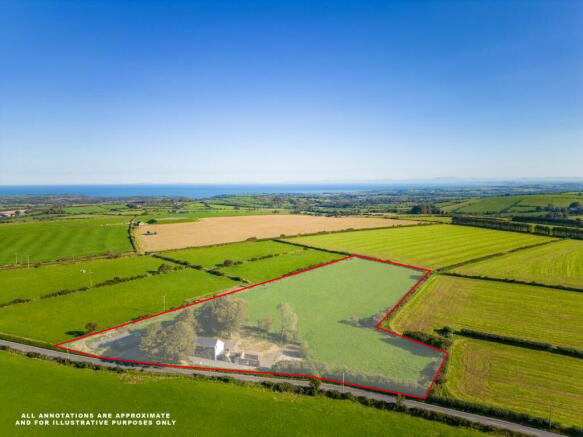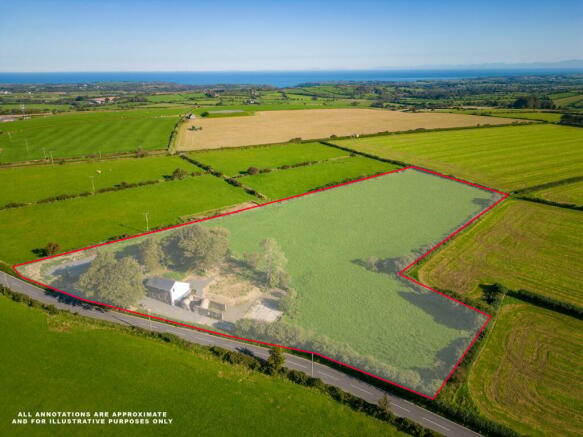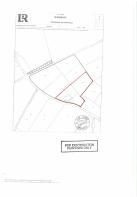Talgarreg, Nr New Quay, SA44
- PROPERTY TYPE
Smallholding
- BEDROOMS
2
- BATHROOMS
2
- SIZE
Ask agent
Key features
- **4 Miles sea at New Quay**
- **Detached Farm Cottage**
- **2 Bed character accommodation**
- **4 Acres of land**
- **Refurbished and extended**
- **Barn and Stone outbuildings**
- **Extensive grounds**
Description
**4 Acre Smallholding**Rural setting with extensive country views**Traditional farm cottage**Refurbished and extended**Central Heating and Double Glazing**Good sized detached Barn**Also dilapidated stone outbuildings with potential for extension/conversion (stc)**Extensive grounds and productive pasture paddock**Convenient roadside location**
The Accommodation provides Covered Entrance, Porch, Utility Room, Kitchen/Breakfast Room, 27ft Lounge with wood burning stove, Rear Hallway, Bathroom with shower and w.c. First Floor - Central Landing, 2 Double Bedrooms, Upstairs Cloak Room/Toilet.
Located set back off the B4338 Talgarreg road, a mile or so from the village of Synod Inn which lies on the A487 coast road. Some 2 miles from the village community of Talgarreg and only some 4 miles from the popular coastal resort and seaside fishing village of New Quay on the West Wales Heritage coastline. 10 miles Aberaeron and an easy reach of the larger Marketing and Amenity Centres of the area. OS Grid Ref 529/539.
Mains Electricity and Water. Also old Spring Water Supply. Private Drainage. Oil Fired Central Heating.
Council Tax Band D (Ceredigion County Council).
GENERAL
A substantial former farm cottage which has been extensively refurbished and extended in recent times with plenty of scope for further enlargement of the accommodation (stc).
The Accommodation provides viz:
Covered Front Entrance
Oak entrance door leads through to -
Porch
7' 9" x 5' 5" (2.36m x 1.65m) with central heating radiator, side aspect window, red and black quarry tiled floor.
Rear Utility Room
7' 9" x 6' 10" (2.36m x 2.08m) with quarry tiled floor, a Belfast sink with Oak worktops and drainer, appliance space with plumbing for automatic washing machine and houses the Worcester oil fired central heating boiler. Central heating radiator. Side aspect window.
Kitchen/Breakfast Room
14' 0" x 10' 0" (4.27m x 3.05m) with quarry tiled floor, 2 rear aspect windows, exposed ceiling beams, central heating radiator, fitted range of base and wall cupboard units with formica working surfaces, 1½ bowl single drainer sink unit with mixer taps, integrated Beko slot in oven, larder cupboards, wine rack, part tiled walls. French doors lead through to -
Front Lounge/DIning Room
27' 3" x 12' 8" (8.31m x 3.86m) with 4 front and side aspect windows with glorious views, exposed pine timber floors, stone feature fireplace with beam over and housing a Country Kiln wood burning stove. 4 central heating radiators.
Note - The lounge is large enough to be divided to provide a 3rd bedroom.
Rear Hallway
11' 7" x 7' 5" (3.53m x 2.26m) with Oak parquet flooring, central heating radiator. Rear half glazed exterior door.
Bathroom
10' 0" x 7' 0" (3.05m x 2.13m) with tiled floor, a White suite provides a pedestal wash hand basin, low level flush toilet, a Victorian roll top bath, walls pvc lined to dado level, tiled shower cubicle. Extractor fan. Exposed ceiling beams. central heating radiator, rear opaque window.
Central Landing
Approached via staircase from the rear hallway. With central heating radiator, velux window, exposed pine floors. Access to under eaves walk in airing cupboard and also under eaves Loft Room 22' x 9' with a sloping ceiling restricting the head room.
Upstairs Cloak Room
With walls pine panelled to dado level, a White suite provides a low level flush toilet, wash hand basin, extractor fan, central heating radiator.
Front Double Bedroom 1
15' 9" x 9' 4" (4.80m x 2.84m) with exposed timber floors and 2 front aspect windows and a side aspect window all enjoying far reaching country views. 2 central heating radiators, hatch to Loft.
Front Double Bedroom 2
12' 8" x 11' 5" (3.86m x 3.48m) with exposed timber floors, front and side aspect window again with far reaching views, central heating radiator.
. 1
Wide hard surfaced driveway leads to an extensive side yard with a Detached Corrugated iron Built Barn 30' x 18'.
. 2
The property is surrounded by extensive recently landscaped gardens and grounds.
. 3
To the front is a vintage cast iron water pump over an original spring.
The Outbuildings
To the side of the cottage is a range of dilapidated Former stone built Outbuildings / Cow Sheds which may provide potential for conversion to either expand the current residential accommodation or for conversion to some form of holiday cottages/business use (subject to obtaining the necessary consents).
The Land
Adjoining the Homestead is a highly productive level to very gently sloping pasture paddock contained within mature hedging.
TENURE
The property is of Freehold Tenure.
Brochures
Brochure 1Energy Performance Certificates
EPC 1Talgarreg, Nr New Quay, SA44
NEAREST STATIONS
Distances are straight line measurements from the centre of the postcode- Aberystwyth Station20.6 miles
Notes
Disclaimer - Property reference 26376808. The information displayed about this property comprises a property advertisement. Rightmove.co.uk makes no warranty as to the accuracy or completeness of the advertisement or any linked or associated information, and Rightmove has no control over the content. This property advertisement does not constitute property particulars. The information is provided and maintained by Morgan & Davies, Aberaeron. Please contact the selling agent or developer directly to obtain any information which may be available under the terms of The Energy Performance of Buildings (Certificates and Inspections) (England and Wales) Regulations 2007 or the Home Report if in relation to a residential property in Scotland.
Map data ©OpenStreetMap contributors.








