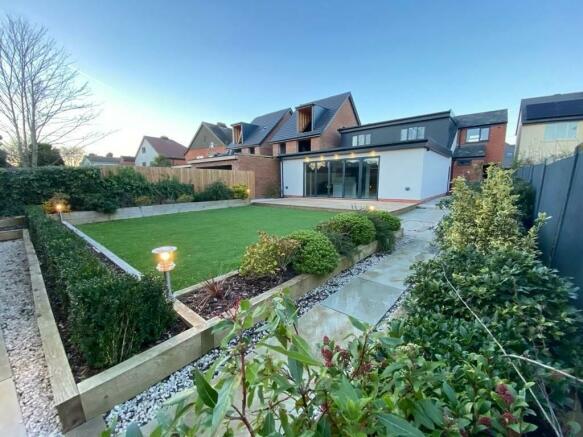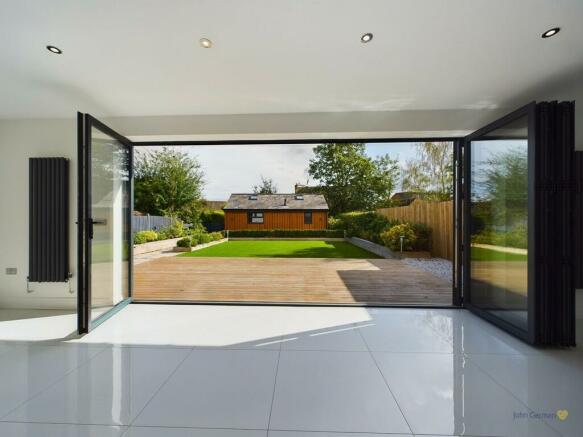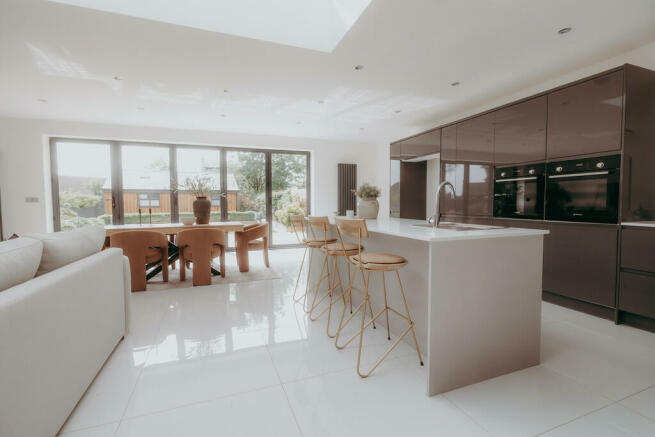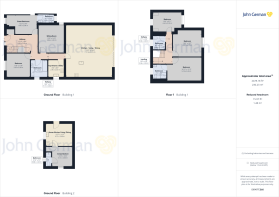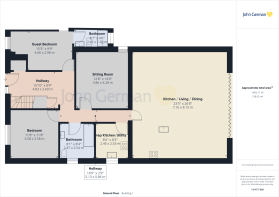
Hill Cross Avenue, Littleover

- PROPERTY TYPE
Detached
- BEDROOMS
6
- BATHROOMS
5
- SIZE
Ask agent
- TENUREDescribes how you own a property. There are different types of tenure - freehold, leasehold, and commonhold.Read more about tenure in our glossary page.
Freehold
Key features
- Luxury detached with 5 double bedrooms
- Two en suites plus two additional bathrooms
- One bedroomed detached annex
- Spectacular open plan living dining kitchen
- Bi-fold doors & lantern roof light
- Separate prep kitchen/utility room
- Landscaped garden & extensive off road parking
- EPC rating C
Description
About the area: Littleover is especially popular with families offering a great selection of schooling for all ages and a wonderful range of shops and other leisure and healthcare facilities. A wider range of facilities and services can be found in nearby Derby and Ashbourne with easy access to the cities of Birmingham, Leicester and Nottingham. The area is extremely well served with major roads including the A50, M42, M1 and A38. East Midlands Airport is only 14.8 miles away and there are direct rail services to London available from Derby and East Midlands Parkway.
Entrance to the property is via a spacious entrance hall with polished wood flooring, built-in cloaks storage area, stairs to the first floor with accent recessed lighting and under stairs storage cupboard.
The main living area is to the rear of the property. This spectacular multi-functional room features a large lantern roof light, the edges of which are illuminated with recessed lighting creating a spectacular effect that really comes into its own as dusk falls. The spacious lounge and dining areas have bi-fold doors opening out onto the rear garden, porcelain tiles, ceiling spot lighting, vertical radiators and data points. The kitchen area is fitted with a range of grey high gloss units with kick panel lighting, two built in eye level ovens, quartz worktops and an inset induction hob with extractor hood over. The island unit is in a contrasting lighter shade of grey again with quartz worktop and inset sink unit with mixer tap. Spaces have been left for an American style fridge freezer and dishwasher.
In addition to the main kitchen is a fully fitted prep kitchen/utility room, fitted with light grey units with worktop over, inset one and a half bowl sink unit with mixer tap, tiled splashbacks, third built-in oven and four ring gas hob with extractor hood over, polished wood flooring, window to the side and a contrasting dark grey broom cupboard also housing the new boiler.
If you need a little quiet time, there is a separate sitting room/TV room with a full height window to the side.
Also on this floor are two front facing double bedrooms, one of which is designated as a guest bedroom or second principle bedroom with its own private entrance door and an ensuite shower room comprising low flush WC, double shower enclosure and a vanity wash basin with storage beneath, tiled splashbacks, tiled floor, touch control mirror with LED lights, chrome heated towel rail and top light window to the rear.
Completing the ground floor accommodation is the family bathroom which is fitted with a "P" shaped bath with shower over and glass screen, low flush WC and vanity wash basin with storage beneath, tiled splashbacks, tiled floor, touch control mirror with LED lights, chrome heated towel rail and window to the side.
On the first floor, stairs lead to a spacious landing with Velux skylights and doors leading off to three generous double bedrooms, one of which is the master bedroom and to the first floor shower room. The shower room is fitted with a low flush WC, shower enclosure and a vanity wash basin with storage beneath, tiled splashbacks, wood effect flooring, touch control mirror with LED lights, chrome heated towel rail and window to the front.
The master bedroom has a lovely picture window overlooking the rear garden and an en suite shower room comprising low flush WC, shower enclosure, a vanity wash basin with storage beneath, tiled splashbacks, tiled floor, wall mounted mirrored medicine cabinet, chrome heated towel rail and window to the front.
Outside, the front of the property has been block paved to provided extensive parking and there is personal gated access to the rear along the side of the property.
The rear garden has been beautifully landscaped and designed for maximum impact, minimum effort with an artificial lawn at the centre surrounded by raised planters set with evergreen herbaceous and architectural shrubs. Plenty of exterior lighting has been placed around the garden which gives it a magical feel at night and there is a large timber deck to step onto as you come through the bi-fold doors.
To the rear of the garden is a lovely one bedroomed annex which has been clad to the front in cedar so that it blends into the garden and results in a charming holiday home vibe. This extremely well appointed independent living space has a spacious open plan living and dining kitchen. Providing plenty of space for seating and dining furniture and fitted with a range of light grey base and eye level units with worktop space over, inset one and a half bowl sink unit with mixer tap, tiled splashbacks, built-in oven with four ring gas hob with extractor hood over, space for appliances, front facing window overlooking the garden and a fully glazed side entrance door.
The double bedroom has a full height window to the side, built-in boiler cupboard with additional storage and leads on to an en suite shower room low flush WC, shower enclosure and a vanity wash basin with storage beneath, tiled splashbacks, bleached wood effect flooring, chrome heated towel rail and top light window to the front.
To the rear of the annex is a private and sheltered patio area with exterior lighting.
Please note: Some of the photos have been virtually staged.
There are covenants appertaining to this property, a copy of the Land Registry Title is available to view upon request.
To view this stunning remodelled property, please contact John German Derby office.
Tenure: Freehold (purchasers are advised to satisfy themselves as to the tenure via their legal representative).
Services: Mains water, drainage, electricity and gas are believed to be connected to the property but purchasers are advised to satisfy themselves as to their suitability.
Useful Websites:
Our Ref: JGA/04092023
Local Authority/Tax Band: Derby City Council / Tax Band C
Brochures
Brochure- COUNCIL TAXA payment made to your local authority in order to pay for local services like schools, libraries, and refuse collection. The amount you pay depends on the value of the property.Read more about council Tax in our glossary page.
- Band: C
- PARKINGDetails of how and where vehicles can be parked, and any associated costs.Read more about parking in our glossary page.
- Off street
- GARDENA property has access to an outdoor space, which could be private or shared.
- Yes
- ACCESSIBILITYHow a property has been adapted to meet the needs of vulnerable or disabled individuals.Read more about accessibility in our glossary page.
- Ask agent
Hill Cross Avenue, Littleover
NEAREST STATIONS
Distances are straight line measurements from the centre of the postcode- Peartree Station1.5 miles
- Derby Station2.4 miles
- Willington Station3.7 miles
About the agent
Ever since John German opened for business back in 1840, thousands of homeowners have trusted us to help sell or let their properties. Such a task isn't taken lightly, we make it a priority to ensure each and every one of our customers gets all the support they need throughout the whole moving process.
Determination is exactly what makes a move happen, the John German staff have this by the bucket load. There isn't a better feeling for us than handing keys over on moving day.
Alth
Industry affiliations

Notes
Staying secure when looking for property
Ensure you're up to date with our latest advice on how to avoid fraud or scams when looking for property online.
Visit our security centre to find out moreDisclaimer - Property reference 100953095228. The information displayed about this property comprises a property advertisement. Rightmove.co.uk makes no warranty as to the accuracy or completeness of the advertisement or any linked or associated information, and Rightmove has no control over the content. This property advertisement does not constitute property particulars. The information is provided and maintained by John German, Derby. Please contact the selling agent or developer directly to obtain any information which may be available under the terms of The Energy Performance of Buildings (Certificates and Inspections) (England and Wales) Regulations 2007 or the Home Report if in relation to a residential property in Scotland.
*This is the average speed from the provider with the fastest broadband package available at this postcode. The average speed displayed is based on the download speeds of at least 50% of customers at peak time (8pm to 10pm). Fibre/cable services at the postcode are subject to availability and may differ between properties within a postcode. Speeds can be affected by a range of technical and environmental factors. The speed at the property may be lower than that listed above. You can check the estimated speed and confirm availability to a property prior to purchasing on the broadband provider's website. Providers may increase charges. The information is provided and maintained by Decision Technologies Limited. **This is indicative only and based on a 2-person household with multiple devices and simultaneous usage. Broadband performance is affected by multiple factors including number of occupants and devices, simultaneous usage, router range etc. For more information speak to your broadband provider.
Map data ©OpenStreetMap contributors.
