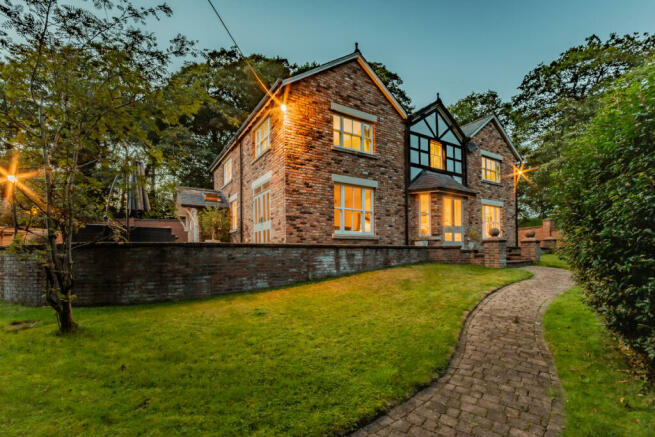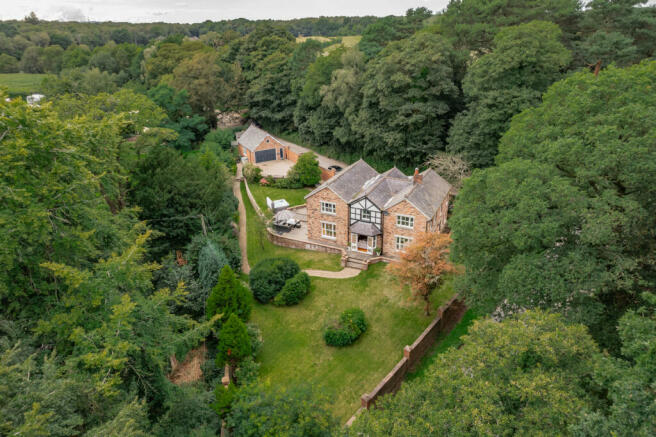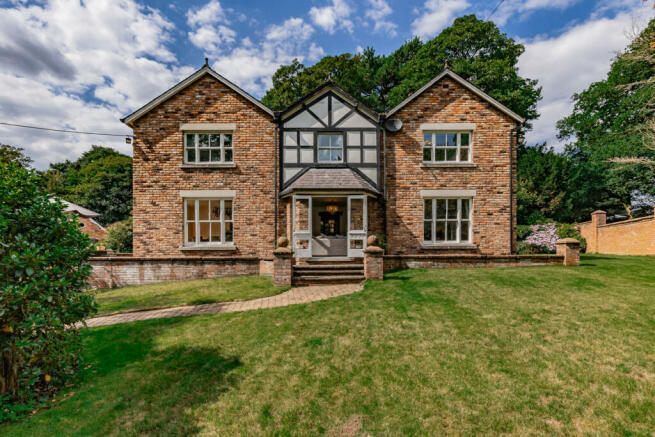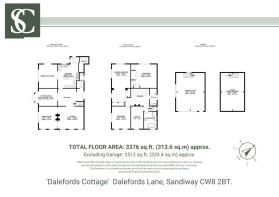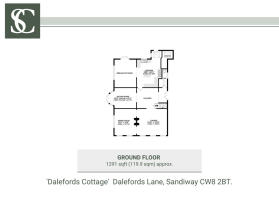Dalefords Cottage Dalefords Lane, Sandiway CW8 2BT

- PROPERTY TYPE
Detached
- BEDROOMS
4
- BATHROOMS
2
- SIZE
Ask agent
- TENUREDescribes how you own a property. There are different types of tenure - freehold, leasehold, and commonhold.Read more about tenure in our glossary page.
Freehold
Key features
- See our video tour of Dalefords Cottage
- Over 2500 square feet in the main house
- 4 double bedrooms
- Electric Gates
- Semi-rural location
- Character features
Description
In the quiet and picturesque rural village of Sandiway discover a sublime home in a serene and sought-after setting, at Dalefords Cottage.
Nestled along a peaceful, private road, electric gates open to the driveway of Dalefords Cottage, where there is ample parking alongside a detached double garage with EVC point.
Sought-after setting
A wrought iron pedestrian gate provides access to the home also, where a Tudor-style portico offers shelter above the sage green double door entrance with its stained-glass.
Step inside and sense the warm embrace of Dalefords Cottage instantly; a home where grandeur meets comfort. Wide, wooden plank flooring extends underfoot in the entrance hall, with a handy cloakroom to the right with cupboard space for coats, in addition to a wash basin and WC.
Light floods into the living room on the left, with sash windows framing views out over the garden. Sink back into an armchair on a winter’s evening and feel the glow from the log-burning stove, inset within an exposed redbrick hearth and framed in smooth timber beams.
Light-filled living
Beyond the living room, formality and finesse combine in the dining room, where a tall sash window provides leafy views out over the substantially sized garden, alongside a second window to another side. Occupying the same, robust, chimney breast as the living room, a second log-burning stove emanates warmth and welcome on the opposite side in the dining room, creating the perfect ambience for entertaining.
Returning to the entrance hall, discover a second, formal sitting room, where a wide bay window with French doors blurs the boundary between the outdoors and indoors, presenting lush green views out over the garden. Dressed in muted, neutral shades, each room at Dalefords Cottage embraces calm.
Feast your eyes
Earth-toned tiles extend underfoot in the family kitchen, found to the right of the central entrance hall. Plenty of storage can be found within the beautifully crafted, Shaker-style cabinetry, with contrasting black granite worktops offering ample preparation space. Light streams in through the large sash window above the deep Belfast sink. The central island adds a sociable element to the room, whilst providing additional preparation space. Cook up a feast for family and friends on the five-burner Range cooker, with four-door oven, nestled within a white tiled inglenook. Tucked off the kitchen is a utility room with plumbing for washer and dryer, offering access out on to the patio beyond.
Enjoy croissants and coffee in the breakfast room, opening up from the kitchen, where grand windows draw in light, and French doors offer an instant escape to the sunny garden terrace, for alfresco breakfast, brunch and barbecues.
Soak & sleep
From the entrance hall, ascend the carpeted stairs to arrive at the first-floor landing, where chandelier lighting spills down from above. Tiled underfoot, this large landing also serves as a dressing room, with mirrored wardrobes and a built-in dressing table.
On the left, the lavishly sized bathroom awaits. Tiled in grey underfoot and to the walls, light streams in through the large sash window, whilst sunken spotlighting showcases the freestanding slipper bath with waterfall tap. There is also a WC, vanity unit wash basin and walk-in, wet-room shower.
Returning to the landing, on the left discover the fourth bedroom. Carpeted in shimmering grey, with neutral décor to the walls, this double bedroom overlooks the garden.
Turning left out of this bedroom, bedroom three offers views out to the garden through windows to two sides. Dressed in deep blue, with grey carpet underfoot, this room is a soothing, serene space.
Next door, the master bedroom is bountifully sized; a large room carpeted in grey and with ample space for a super-king-size bed and with extensive garden views through windows to two sides. Fitted wardrobes provide plenty of storage.
Across the landing, there is also a shower room, with walk-in, wet-room shower, wash basin and WC.
Coming out of this shower room, bedroom two can be found on the right, dressed in muted shades of grey and swimming in light and storage courtesy of the large sash window and fitted wardrobes.
Garden delights
Patios, easily accessed from many of the downstairs rooms, offer the opportunity to soak up the sunshine throughout the summer months, with plumbing and provision for a hot tub looking down over the landscaped lawns and borders.
Paved pathways meander through the lawns and shrubbery, with mature trees providing shelter and shade and so much privacy.
Safe and secure for children and canine companions, a handsome brick wall screens the home from passers-by along the prestigious Dalefords Road.
Currently used as a gym, the garage offers vast potential for development, with wooden stairs leading up to a first floor currently used for storage, but which could potentially serve as a home office.
Out and about
Nestled in the quaint, rural village of Sandiway, enjoy the rolling rurality on your doorstep, with routes along the River Weaver favoured among dog walkers.
Within easy reach of the historic towns of Northwich and Winsford, shopping opportunities are extensive, with a range of supermarkets and shops, bars and boutiques and even a cinema and leisure complex at your fingertips.
Sandiway itself is a thriving village, with two local pubs, a newsagents and butchers alongside a pharmacy, doctors, dentist and wine shop.
Dine out at De Fine, a celebrated wine shop and restaurant, and meet the locals at the village community centre, where you can discover all manner of clubs and societies.
Families are well served by two local primary schools with leisure facilities including tennis courts, playing fields and a park.
Commute with convenience from Dalefords Cottage; Cuddington Station is less than ten-minutes from the door with services into both Chester and Manchester available. Hartford Station is also less than eight minutes’ travel from the door, connecting you to Liverpool and London, via Crewe.
With motorway links to the M6, M56 and M53 alongside easy access to the A49 and A55, all the major towns and cities are accessible, whilst both Liverpool and Manchester airport are within 30-40 minutes’ drive.
A home with heart, warmth and spacious luxury; enjoy the best of both worlds at Dalefords Cottage.
Disclaimer
The information Storeys of Cheshire has provided is for general informational purposes only and does not form part of any offer or contract. The agent has not tested any equipment or services and cannot verify their working order or suitability. Buyers should consult their solicitor or surveyor for verification.
Photographs shown are for illustration purposes only and may not reflect the items included in the property sale. Please note that lifestyle descriptions are provided as a general indication.
Regarding planning and building consents, buyers should conduct their own inquiries with the relevant authorities.
All measurements are approximate.
Properties are offered subject to contract, and neither Storeys of Cheshire nor its employees or associated partners have the authority to provide any representations or warranties.
- COUNCIL TAXA payment made to your local authority in order to pay for local services like schools, libraries, and refuse collection. The amount you pay depends on the value of the property.Read more about council Tax in our glossary page.
- Band: G
- PARKINGDetails of how and where vehicles can be parked, and any associated costs.Read more about parking in our glossary page.
- Yes
- GARDENA property has access to an outdoor space, which could be private or shared.
- Yes
- ACCESSIBILITYHow a property has been adapted to meet the needs of vulnerable or disabled individuals.Read more about accessibility in our glossary page.
- Ask agent
Dalefords Cottage Dalefords Lane, Sandiway CW8 2BT
NEAREST STATIONS
Distances are straight line measurements from the centre of the postcode- Cuddington Station1.1 miles
- Hartford Station2.0 miles
- Acton Bridge Station3.0 miles
About the agent
We founded Storeys with one simple aim, to offer clients a service which goes above and beyond normal expectations and leads to the highest possible price for their home.
By only dealing with a select type of Cheshire property and by working with a handful of clients at any one time, we are able to take the time to understand their true motivation for selling.
We're always looking for interesting and beautiful homes that inspire us, could you be the next to join our port
Notes
Staying secure when looking for property
Ensure you're up to date with our latest advice on how to avoid fraud or scams when looking for property online.
Visit our security centre to find out moreDisclaimer - Property reference RX289941. The information displayed about this property comprises a property advertisement. Rightmove.co.uk makes no warranty as to the accuracy or completeness of the advertisement or any linked or associated information, and Rightmove has no control over the content. This property advertisement does not constitute property particulars. The information is provided and maintained by Storeys of Cheshire, Cheshire. Please contact the selling agent or developer directly to obtain any information which may be available under the terms of The Energy Performance of Buildings (Certificates and Inspections) (England and Wales) Regulations 2007 or the Home Report if in relation to a residential property in Scotland.
*This is the average speed from the provider with the fastest broadband package available at this postcode. The average speed displayed is based on the download speeds of at least 50% of customers at peak time (8pm to 10pm). Fibre/cable services at the postcode are subject to availability and may differ between properties within a postcode. Speeds can be affected by a range of technical and environmental factors. The speed at the property may be lower than that listed above. You can check the estimated speed and confirm availability to a property prior to purchasing on the broadband provider's website. Providers may increase charges. The information is provided and maintained by Decision Technologies Limited. **This is indicative only and based on a 2-person household with multiple devices and simultaneous usage. Broadband performance is affected by multiple factors including number of occupants and devices, simultaneous usage, router range etc. For more information speak to your broadband provider.
Map data ©OpenStreetMap contributors.
