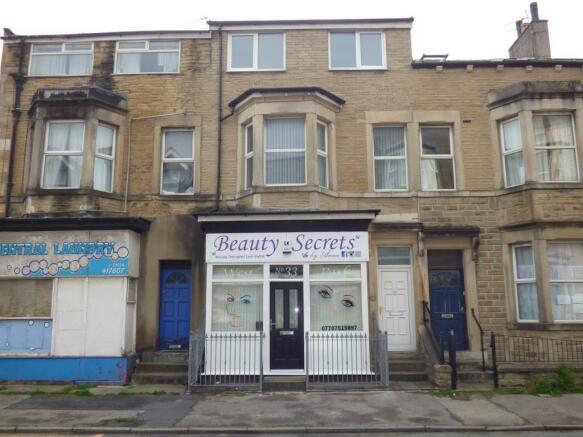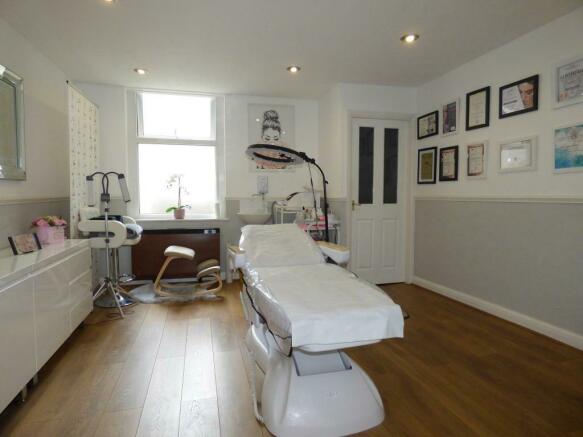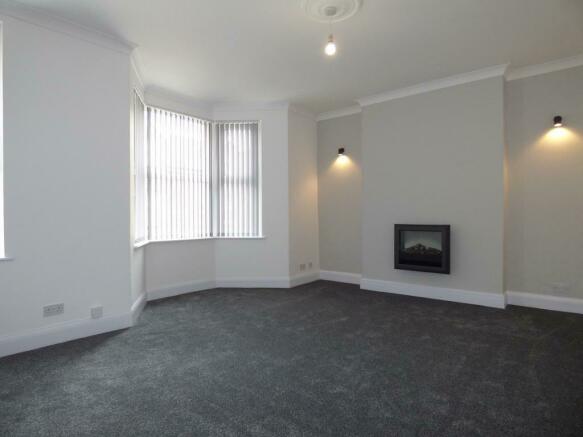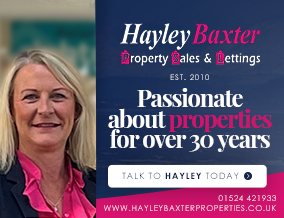
Alexandra Road, Morecambe, Lancashire, LA3 1TQ

- PROPERTY TYPE
Terraced
- BEDROOMS
2
- SIZE
Ask agent
- TENUREDescribes how you own a property. There are different types of tenure - freehold, leasehold, and commonhold.Read more about tenure in our glossary page.
Freehold
Key features
- IDEAL INVESTMENT OPPORTUNITY
- Two Bedroom Maisonette
- Ground floor shop with kitchenette
- Renovated to a high standard throughout
- Fully uPVC double glazed, GCH
- Convenient for Regent Road amenities
- Approximately 100m from the sea front
- Council Tax Band A
- Combined income £950 PCM
- Appeal to buy-to-let investors
Description
FRONT ENTRANCE
Composite double glazed frosted glass door leading into the:
FRONT SHOP
15' 7'' x 11' 10'' (4.77m x 3.62m)
uPVC double glazed box bay display window to front elevation currently frosted for privacy. Hard wired smoke detector. Power points. Eight ceiling downlights. Decorative coving around. Dado rail. Timber double sliding doors leading into the:
BACK SHOP
13' 5'' x 12' 6'' (4.1m x 3.83m)
uPVC double glazed frosted glass window with opener to rear elevation. Hard wired smoke detector. Wall mounted storage heater. Power points. Six ceiling downlights. Dado rail. Timber framed door leading into the:
KITCHENETTE
8' 9'' x 8' 6'' (2.67m x 2.61m)
Working surface to one wall with a range of drawer and base units and toiled splash backs. Stainless steel sink with drainer. Wall mounted electric hot water tap. Fully tiled floor. Hard wired smoke detector. Power points. Three ceiling downlights. Composite door leading out to the rear of the property. Timber framed door leading into the basement, and into the:
GROUND FLOOR WC
8' 5'' x 4' 5'' (2.59m x 1.36m)
uPVC double glazed frosted glass window with opener to side elevation. Two-piece suite in white comprising of a low flush WC and a pedestal hand wash basin with electric hot water tap over. Tiled splash back to the basin. Water meter. Fully tiled floor. Two downlights.
FRONT ENTRANCE (MAISONETTE)
uPVC door with double glazed top light window leading into the:
HALLWAY
Ceiling light point. Original coving around. Staircase leading to the first floor.
SPLIT LANDING
Power points. One LED down light.
BATHROOM/WC
10' 10'' x 8' 4'' (3.31m x 2.55m)
Two uPVC double glazed frosted glass windows with openers and fitted roller blinds to side elevation. Three piece suite in white comprising of a low flush WC, pedestal hand wash basin and a twin grip bath with mixer tap and wall mounted shower wand. Tiled half height to all walls. Double panel central hating radiator. Three LED down lights.
Length measurement is maximum.
MAIN LANDING
Wall mounted dial room thermostat. RCD protected consumer unit. Smoke detector. Double panel central heating radiator. Decorative ceiling rose with light point. Decorative coving around. Staircase leading to the second floor.
KITCHEN
13' 3'' x 9' 7'' (4.05m x 2.94m)
uPVC double glazed window with opener and fitted roller blind to rear elevation. Complementary working surfaces in part to three walls with a full range of wall drawer and base units with tiled splash backs. Electric cooker point. Fitted extractor hood with light point. Stainless steel sink with mixer tap and drainer. Plumbed for an automatic washing machine. Space for a tall fridge freeze. Double panel central heating radiator. Power points. Four LED down lights. Decorative coving around.
LOUNGE
17' 0'' x 15' 3'' (5.2m x 4.65m)
uPVC double glazed bay window with two openers and fitted vertical blinds to front elevation. Further uPVC double glazed window with fitted vertical blinds to front elevation. Wall mounted electric fireplace with log effect and remote control. Double panel central heating radiator. Aerial point. Power points. Two wall mounted lights. Decorative ceiling rose with light point. Decorative coving around.
Length measurement is into the alcove, and width is into the bay window.
SECOND FLOOR LANDING
Timber framed double glazed velux window to rear elevation. Built-in storage cupboard housing an Ideal combination boiler. Smoke detector. Ceiling light point.
BEDROOM ONE
16' 8'' x 13' 2'' (5.09m x 4.03m)
Two uPVC double glazed window with openers and fitted venetian blinds to front elevation. Double panel central heating radiators. Power points. Two ceiling light points.
Length measurement is maximum.
BEDROOM TWO
12' 9'' x 10' 8'' (3.91m x 3.27m)
uPVC double glazed velux window with black out blind to rear elevation. Single pane central heating radiator. Power point. Ceiling light point.
BASEMENT
Two separate rooms allowing storage. Houses the meters for both shop and maisonette. Two ceiling light points.
REAR YARD
Completely laid to concrete. Fully enclosed by stone built walls. outside cold water tap.
- COUNCIL TAXA payment made to your local authority in order to pay for local services like schools, libraries, and refuse collection. The amount you pay depends on the value of the property.Read more about council Tax in our glossary page.
- Band: A
- PARKINGDetails of how and where vehicles can be parked, and any associated costs.Read more about parking in our glossary page.
- Ask agent
- GARDENA property has access to an outdoor space, which could be private or shared.
- Yes
- ACCESSIBILITYHow a property has been adapted to meet the needs of vulnerable or disabled individuals.Read more about accessibility in our glossary page.
- Ask agent
Alexandra Road, Morecambe, Lancashire, LA3 1TQ
NEAREST STATIONS
Distances are straight line measurements from the centre of the postcode- Morecambe Station0.7 miles
- Bare Lane Station2.0 miles
- Heysham Port Station2.5 miles
About the agent
Highly motivated and proactive with a personal but professional approach to all your needs.
If you are thinking about selling, we offer Free Market Appraisal, accompanied viewing, 24 hour feedback. Coloured Sales Brochure with internal photographs, Local advertising, Weekly Sales chase with feedback to vendor and buyer. We currently see things through from start to finish. No Sale, No Fee. No VAT
If you are thinking about letting we offertwo types of services Full management and
Notes
Staying secure when looking for property
Ensure you're up to date with our latest advice on how to avoid fraud or scams when looking for property online.
Visit our security centre to find out moreDisclaimer - Property reference 606199. The information displayed about this property comprises a property advertisement. Rightmove.co.uk makes no warranty as to the accuracy or completeness of the advertisement or any linked or associated information, and Rightmove has no control over the content. This property advertisement does not constitute property particulars. The information is provided and maintained by Hayley Baxter Sales & Lettings, Morecambe. Please contact the selling agent or developer directly to obtain any information which may be available under the terms of The Energy Performance of Buildings (Certificates and Inspections) (England and Wales) Regulations 2007 or the Home Report if in relation to a residential property in Scotland.
*This is the average speed from the provider with the fastest broadband package available at this postcode. The average speed displayed is based on the download speeds of at least 50% of customers at peak time (8pm to 10pm). Fibre/cable services at the postcode are subject to availability and may differ between properties within a postcode. Speeds can be affected by a range of technical and environmental factors. The speed at the property may be lower than that listed above. You can check the estimated speed and confirm availability to a property prior to purchasing on the broadband provider's website. Providers may increase charges. The information is provided and maintained by Decision Technologies Limited. **This is indicative only and based on a 2-person household with multiple devices and simultaneous usage. Broadband performance is affected by multiple factors including number of occupants and devices, simultaneous usage, router range etc. For more information speak to your broadband provider.
Map data ©OpenStreetMap contributors.




