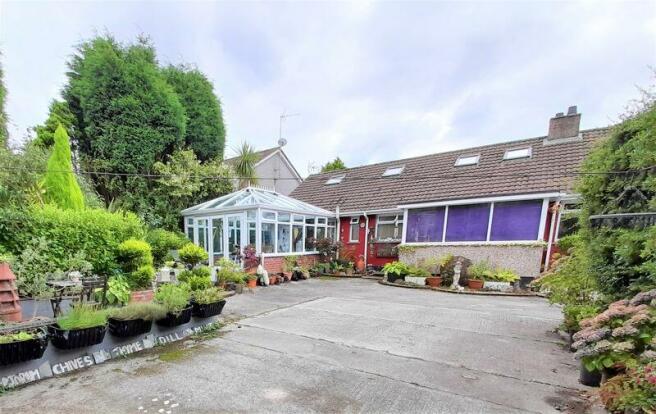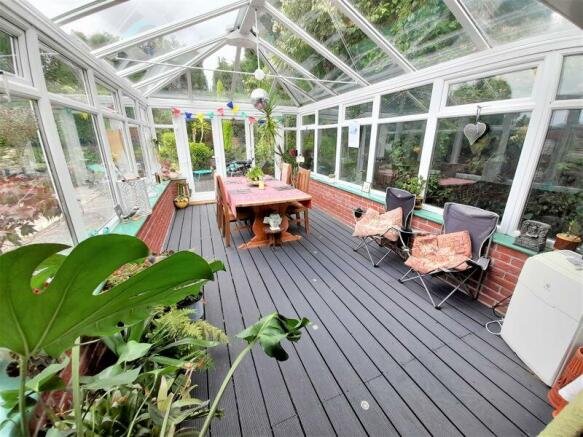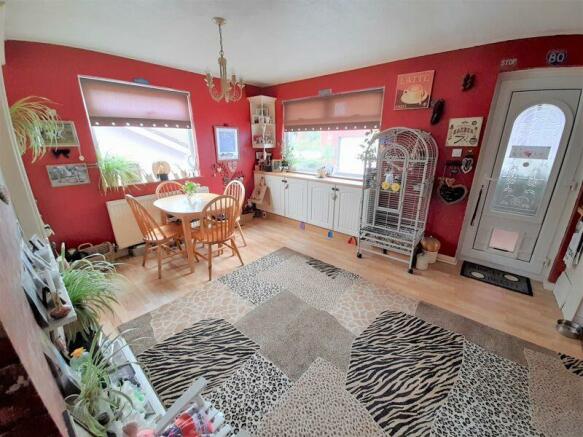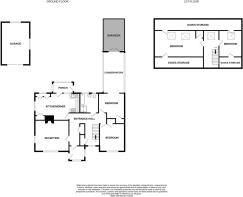Hendra Prazey, St. Dennis

- PROPERTY TYPE
Detached
- BEDROOMS
3
- BATHROOMS
1
- SIZE
Ask agent
- TENUREDescribes how you own a property. There are different types of tenure - freehold, leasehold, and commonhold.Read more about tenure in our glossary page.
Freehold
Key features
- Versatile and Spacious Dormer Bungalow
- Lounge
- Kitchen/Diner
- Snug PLUS Sun Room
- Entrance Porch and Boot Room
- Non-Estate Village Location
- Generous Plot and Property
- Gardens Front and Rear
- Drivway Parking and Space for Boat/Caravan
- Garage with Inspection Pit
Description
In brief the property comprises: Entrance Porch, Hall, Lounge, Kitchen/Dining Room, Snug, Sun Room, Bathroom and Downstairs Bedroom. To the first floor there are a further 2 Bedrooms with the potential to sub-divide to increase the number of or adapted to provide a first floor suite for an older child or other family member.
The property also benefits from a garage with inspection pit, generous parking, external seating and cooking areas and decked access to an impressive sun room.
VIEWING HIGHLY RECOMMENDED
About the Property and Location
This property is so versatile it would suit a couple, a family or multi-family living. Whether you are looking for a spacious and light lounge or a cosy snug, a kitchen/diner perfect for entertaining and family gatherings or a sun room that leads seamlessly to the garden seating area, this property really does offer so much and we highly recommend taking a look for yourself. Oh, did we mention that there are also gardens front and rear, driveway parking, additional parking, a garage with an inspection pit for that budding mechanic and an upstairs that could work as family bedrooms, a teenagers escape area, superb area for that young adult, or with a little adaptation a first floor suite.
Hendra Prazey is a small hamlet on the outskirts of St Dennis, a thriving village offering a good range of amenities including school, church, convenience store, chemist, hairdressers and public house. The village is on a bus route for both the north and south coast, ideal for the beaches...
Accommodation Comprises (all sizes approximate)
Entrance Porch
7' 10'' x 6' 11'' (2.4m x 2.1m)
A good side porch and entrance to the property of uPVC double glazed construction. Wood flooring. Exposed stone wall. uPVC double glazed door and side panel into:
Hallway
Deceptively spacious on first appearance, the hall gives access to the lounge and kitchen/dining room with double cloaks cupboard and then L-shapes into a generous area, with stairs to the first floor, seating area and full-height storage cupboard with feature vaulted ceiling and exposed beam. Two central heating radiators. Doors to snug, downstairs bedroom and bathroom.
Lounge
15' 1'' x 14' 1'' (4.6m x 4.3m)
uPVC double glazed windows to the front and side providing generous natural light. Cornish stone fireplace with complementary hearth and wood mantel with space for a wood burner effect electric fire and feature wood storage areas. Central heating radiator. Ceiling and wall lights. Part glazed oak door.
Kitchen/Dining Area
A superb entertaining space, again with good natural light provided by three uPVC double glazed windows to front and side elevations. Range of country cream kitchen wall and base units with under unit lighting and wood effect worktops incorporating a stainless steel sink. The kitchen extends into the dining area with a range of base units with worktop over and also a built-in fridge/freezer, open shelving and built-in pantry cupboard. These units complementing those in the kitchen. Space for cooker with stainless steel canopy over, space and plumbing for washing machine and dishwasher. Central heating radiator. Fireplace incorporating a wood burner effect electric fire, giving the room a very homely feel. uPVC double glazed door to:
Boot Room
9' 10'' x 5' 3'' (3.0m x 1.6m)
Traditional construction with uPVC double glazed windows to the top half. uPVC double glazed door to the garden. Built-in shoe storage. Tiled floor.
Bathroom
9' 6'' x 9' 2'' (2.9m x 2.8m)
A generous size as originally two rooms, the suite comprises of a bath with tiled surround and hair wash shower, pedestal wash-hand basin and low level WC. Shower cubicle with folding glazed doors. Heated towel rail. Tiled floor. Oak door.
Snug
11' 6'' x 11' 6'' (3.5m x 3.5m)
An appealing room with oak door which could equally be used as an office or further bedroom. Built in cupboard with storage over. Central heating radiator. Large opening into:
Sunroom
19' 0'' x 9' 10'' (5.8m x 3.0m)
An impressive and generous room with dwarf walls and uPVC double glazing with glazed roof. Decked flooring with inset floor lights. uPVC double glazed bi-fold doors opening into the garden.
Bedroom
12' 6'' x 11' 6'' (3.8m x 3.5m)
uPVC double glazed window to the front elevation. Central heating radiator. Built-in wardrobe with cupboard over. Oak door.
First Floor
Stairs from the seating area in the hall with oak balustrade lead to a gallery landing with seating/library area with velux roof light. Oak doors to two bedrooms. The size of this upstairs area offers potential including dividing the larger room into 2 bedrooms or the installation of an upstairs bathroom to create a first floor suite.
Bedroom
22' 8'' x 12' 2'' (6.9m x 3.7m)
Two velux roof lights. Central heating radiator. Built-in storage cupboard. Eaves storage. Oak door.
Bedroom
12' 2'' x 10' 6'' (3.7m x 3.2m)
Velux roof light. Central heating radiator. Eaves storage. Oak door.
Exterior
The property benefits from gardens to both the front and rear. To the front are established trees with a secluded seating area, lawn and pond. Steps from the driveway lead to the front entrance. To the rear, the garden is again approached via the drive. Through double gates, there is a good size open space for parking/turning with a decked seating area giving access to the sunroom. Two outdoor entertaining/eating areas with BBQs and a tucked away fairy garden with lawn and established shrubs approached via natural paved steps which extend into a raised border with shrubs and flowers. You're still reading about the fairies and wondering whether we saw one … that would be telling! In general the rear garden is a generous space which could be adapted and used in a variety of ways with the oil tank in a tucked away position.
Garage and Parking
There is driveway parking which leads to a double gate where there is additional generous parking/turning and access to the garage. The garage benefits from a roller door with windows to the side and rear. There is an inspection pit and a fixed beam which has previously been used for mounting an engine hoist. Power and light.
Additional Information
EPC 'E'
Council Tax Band 'C'
Services – Oil Central Heating
What 3 words - ///hillsides.brisk.options
Property Age – 1969
Tenure – Freehold
Viewing
Strictly by appointment with the managing agent Jefferys. If you would like to arrange an appointment to view this property, or require any further information, please contact the office on .
Floorplans
Floorplans are provided to give an overall impression of the accommodation offered. They are not to be relied upon as true, scaled and precise representation.
Brochures
Property BrochureFull Details- COUNCIL TAXA payment made to your local authority in order to pay for local services like schools, libraries, and refuse collection. The amount you pay depends on the value of the property.Read more about council Tax in our glossary page.
- Band: C
- PARKINGDetails of how and where vehicles can be parked, and any associated costs.Read more about parking in our glossary page.
- Yes
- GARDENA property has access to an outdoor space, which could be private or shared.
- Yes
- ACCESSIBILITYHow a property has been adapted to meet the needs of vulnerable or disabled individuals.Read more about accessibility in our glossary page.
- Ask agent
Hendra Prazey, St. Dennis
NEAREST STATIONS
Distances are straight line measurements from the centre of the postcode- St. Columb Road Station2.7 miles
- Roche Station3.5 miles
- Bugle Station4.3 miles
About the agent
Jefferys is an independent firm of Estate Agents, Chartered Surveyors, Valuers & Auctioneers established in 1865. A private organisation owned and managed by John Blake & David Maskell with an experienced team of 25 professional staff offering a wealth of local knowledge across Mid, North & East Cornwall.
Jefferys offer their clients a personal service, operating from four Cornwall based offices in St Austell, Lostwithiel & Liskeard. We are a member of 'The Experts in Property', which
Industry affiliations



Notes
Staying secure when looking for property
Ensure you're up to date with our latest advice on how to avoid fraud or scams when looking for property online.
Visit our security centre to find out moreDisclaimer - Property reference 12125971. The information displayed about this property comprises a property advertisement. Rightmove.co.uk makes no warranty as to the accuracy or completeness of the advertisement or any linked or associated information, and Rightmove has no control over the content. This property advertisement does not constitute property particulars. The information is provided and maintained by Jefferys, St Austell. Please contact the selling agent or developer directly to obtain any information which may be available under the terms of The Energy Performance of Buildings (Certificates and Inspections) (England and Wales) Regulations 2007 or the Home Report if in relation to a residential property in Scotland.
*This is the average speed from the provider with the fastest broadband package available at this postcode. The average speed displayed is based on the download speeds of at least 50% of customers at peak time (8pm to 10pm). Fibre/cable services at the postcode are subject to availability and may differ between properties within a postcode. Speeds can be affected by a range of technical and environmental factors. The speed at the property may be lower than that listed above. You can check the estimated speed and confirm availability to a property prior to purchasing on the broadband provider's website. Providers may increase charges. The information is provided and maintained by Decision Technologies Limited. **This is indicative only and based on a 2-person household with multiple devices and simultaneous usage. Broadband performance is affected by multiple factors including number of occupants and devices, simultaneous usage, router range etc. For more information speak to your broadband provider.
Map data ©OpenStreetMap contributors.




