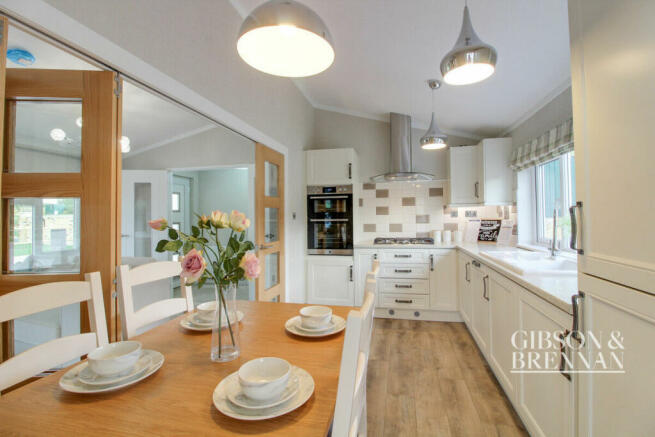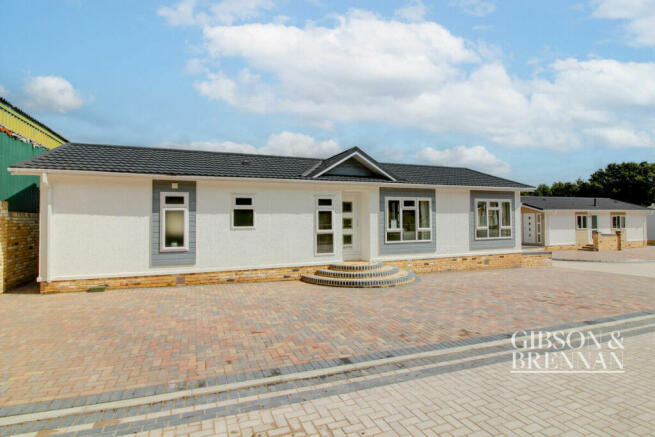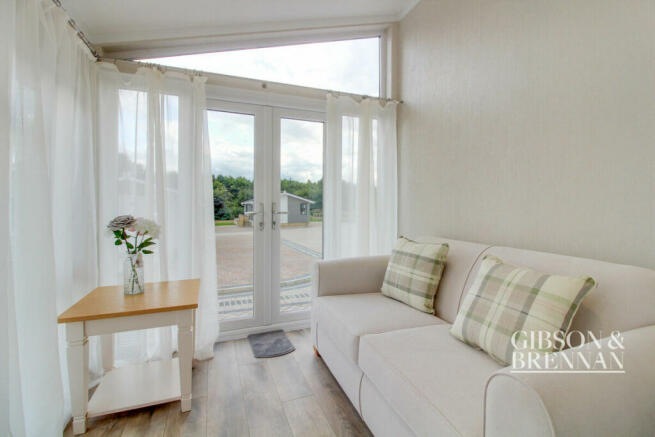
Hawkswood Road, Billericay, CM11

- PROPERTY TYPE
Park Home
- BEDROOMS
2
- BATHROOMS
2
- SIZE
Ask agent
Key features
- 18 Exclusive Luxury Park Home
- Beautifully Designed Interiors
- Modern and Contemporary Design
- Private Driveway and Gated Entrance
- Set on 110 Acres
- Pet Friendly
- On-site Maintenance
- On-site Fishing Lake
Description
Discover a life of unparalleled luxury and tranquillity at Crowsheath Estate, where 18 brand new park homes await your arrival. Nestled just a stone's throw away from the breath-taking South Hanningfield Reservoir, this exclusive development promises a life of serenity and natural beauty.
Modern Elegance Meets Natural Beauty
Each of our 18 homes has been meticulously designed and built to meet the highest standards of BS3632 residential park home excellence. Step inside, and you'll find yourself surrounded by modern comforts and top-of-the-line appliances. From spacious living areas to fully furnished interiors, this development offers the epitome of contemporary living in a picturesque natural setting.
A Haven of Natural Serenity
The park sprawls across an impressive 110 acres of lush landscape. As you enter through our gated entrance and follow the private driveway, you'll instantly feel the sense of security and exclusivity that our community provides. Rest easy knowing that our 24-hour CCTV surveillance ensures your peace of mind at all times.
Pet-Friendly Paradise
We understand that your four-legged family members are just as important as your human ones. That's why our community is proudly pet-friendly. Watch your pets thrive in the vast open spaces and explore the wonders of nature right at your doorstep.
Angler's Paradise
For those who enjoy a leisurely day of fishing, Crowsheath Estate has an on-site fishing lake that's sure to delight anglers of all skill levels. Whether you're a seasoned pro or just looking for a peaceful escape by the water, you'll find it here.
On-Site Maintenance for Your Convenience
We understand that maintaining your dream home is important. That's why we offer on-site maintenance services, ensuring that your property remains in pristine condition.
Experience the Crowsheath Lifestyle
Crowsheath Estate is more than just a place to live; it's a lifestyle. Immerse yourself in the tranquillity and beauty that surrounds you, and savour the breath-taking views of South Hanningfield Reservoir from your doorstep. Here, every day feels like a vacation.
Don't miss this unique opportunity to call Crowsheath Estate home. Contact us today to schedule a viewing and experience the serenity and luxury that awaits you. Your dream home is just a visit away!
Prices start from £295,000
Entrance Hall
12'8" x 8'1" (3.88m x 2.47m)
Double glazed obscured door to hallway, radiator, loft hatch access, carpeted floor.
Lounge
21'1" x 10'2" (6.44m x 3.10m)
Two double glazed window to floor, double glazed window to side, feature fire place, carpeted floor.
Kitchen/Diner
14'0" x 8'1" (4.27m x 2.47m)
Fitted with a range of wall mounted and base level units, roll top work surfaces, ceramic sink with drainer and mixer tap, integrated 5 ring gas hob and extractor fan above, integrated dish washer and washing machine, wall mounted boiler in cupboard, double glazed window to rear, lino flooring, door to sun room.
Sun Room
8'3" x 8'2" (2.53m x 2.49m)
Two double glazed French doors to rear, double glazed window to rear, lino flooring.
Study
7'0" x 4'3" (2.14m x 1.30m)
Double glazed window to front, radiator, fitted desk, carpeted, smooth ceiling incorporating fitted spot lights, furniture and shelving.
Bathroom
6'11" x 6'4" (2.12m x 1.94m)
Three piece suite comprising of a low level WC, panelled bath with shower screen, thermal shower with mixer tap, wash hand basin with vanity unit and mixer tap, double glazed obscured window to front, chrome heated towel rail, tiled walls, lino flooring, smooth ceiling incorporating fitted spot lights.
Bedroom Two
10'9" x 8'1" (3.30m x 2.47m)
Two double glazed windows to rear, radiator, fitted wardrobes and dresser.
Bedroom One
15'5" x 11'6" (4.72m x 3.53m)
Two double glazed windows to side, two double glazed window to rear, radiator, fitted dresser, freestanding bed headboard with lighting, carpeted floor, door to walk in wardrobe.
Walk In Wardrobe
7'0" x 4'7" (2.14m x 1.40m)
Fitted shelving with clothing rail and shelving, radiator, carpeted, smooth ceiling incorporated fitted spot lights.
Ensuite
7'9" x 7'0" (2.38m x 2.14m)
Three piece suite comprising of a low level WC, double shower cubicle with thermal rainfall shower and hand held attachment, wash hand basin with vanity unit and mixer tap, double glazed obscured window to front, chrome heated towel rail, smooth ceiling incorporating fitted spot lights, extractor fan, fitted shelving, tiled walls, lino flooring.
Patio
Raised block paved patio area accessed from the sun room.
Disclaimer
Gibson and Brennan are the seller's agent for this property. Your conveyancer is legally responsible for ensuring any purchase agreement fully protects your position. We make detailed enquiries of the seller to ensure the information provided is as accurate as possible. Please inform us if you become aware of any information being inaccurate.
- COUNCIL TAXA payment made to your local authority in order to pay for local services like schools, libraries, and refuse collection. The amount you pay depends on the value of the property.Read more about council Tax in our glossary page.
- Ask agent
- PARKINGDetails of how and where vehicles can be parked, and any associated costs.Read more about parking in our glossary page.
- Yes
- GARDENA property has access to an outdoor space, which could be private or shared.
- Yes
- ACCESSIBILITYHow a property has been adapted to meet the needs of vulnerable or disabled individuals.Read more about accessibility in our glossary page.
- Ask agent
Energy performance certificate - ask agent
Hawkswood Road, Billericay, CM11
NEAREST STATIONS
Distances are straight line measurements from the centre of the postcode- Wickford Station2.9 miles
- Billericay Station2.9 miles
- Battlesbridge Station4.0 miles
About the agent
Gibson & Brennan are the agent of choice if you're searching for a personal and professional service that delivers great results. The company is headed up by Jake Gibson and Mickey Brennan, and with over thirty years of estate agency experience between them, you can be sure to rely on their expertise, efficiency, and professionalism.
Notes
Staying secure when looking for property
Ensure you're up to date with our latest advice on how to avoid fraud or scams when looking for property online.
Visit our security centre to find out moreDisclaimer - Property reference RX291347. The information displayed about this property comprises a property advertisement. Rightmove.co.uk makes no warranty as to the accuracy or completeness of the advertisement or any linked or associated information, and Rightmove has no control over the content. This property advertisement does not constitute property particulars. The information is provided and maintained by Gibson & Brennan, Basildon. Please contact the selling agent or developer directly to obtain any information which may be available under the terms of The Energy Performance of Buildings (Certificates and Inspections) (England and Wales) Regulations 2007 or the Home Report if in relation to a residential property in Scotland.
*This is the average speed from the provider with the fastest broadband package available at this postcode. The average speed displayed is based on the download speeds of at least 50% of customers at peak time (8pm to 10pm). Fibre/cable services at the postcode are subject to availability and may differ between properties within a postcode. Speeds can be affected by a range of technical and environmental factors. The speed at the property may be lower than that listed above. You can check the estimated speed and confirm availability to a property prior to purchasing on the broadband provider's website. Providers may increase charges. The information is provided and maintained by Decision Technologies Limited. **This is indicative only and based on a 2-person household with multiple devices and simultaneous usage. Broadband performance is affected by multiple factors including number of occupants and devices, simultaneous usage, router range etc. For more information speak to your broadband provider.
Map data ©OpenStreetMap contributors.




