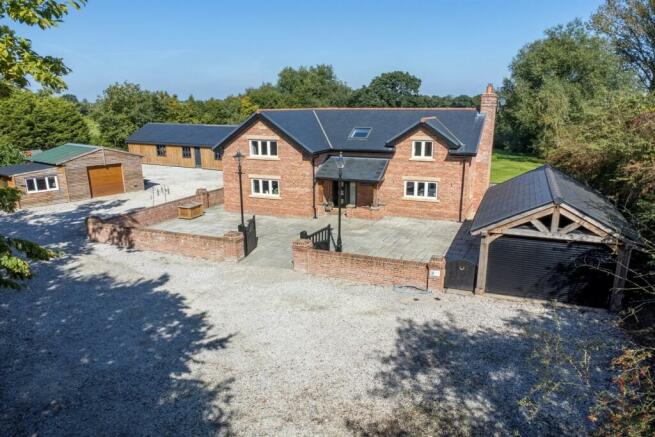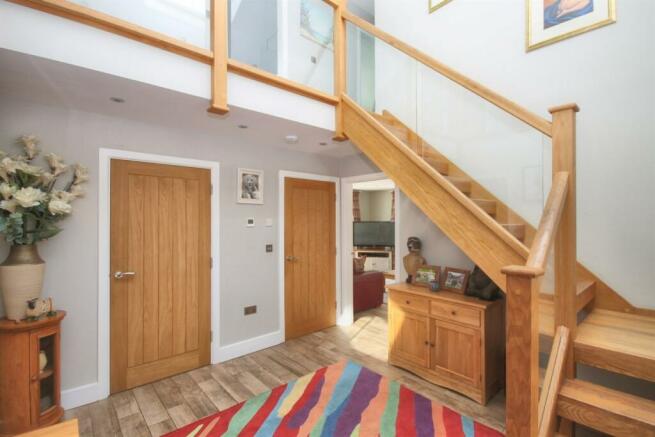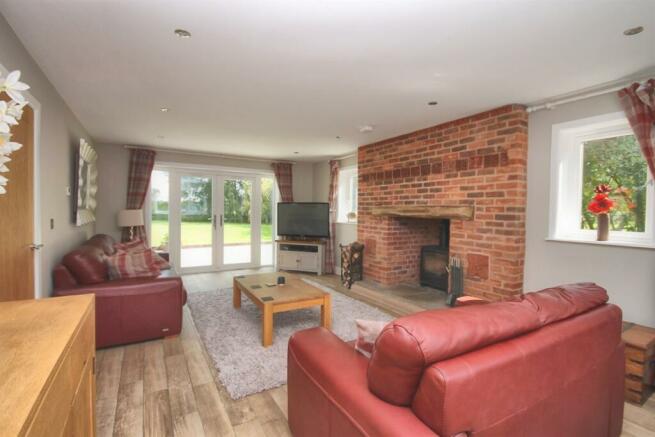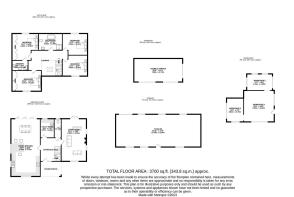
Hulme Hall Lane, Allostock
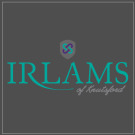
- PROPERTY TYPE
Detached
- BEDROOMS
4
- BATHROOMS
2
- SIZE
3,700 sq ft
344 sq m
- TENUREDescribes how you own a property. There are different types of tenure - freehold, leasehold, and commonhold.Read more about tenure in our glossary page.
Freehold
Key features
- Stunning bespoke detached house
- Various large outbuildings offering fantastic potential subject to permissions
- Land stretching to approx. 3.87 acres
- Double garage with electric roll-up doors
Description
Located in an ever popular position on the edge with village views over adjoining countryside, a short drive to local towns and amenities whilst being ideally positioned for all major network links to the Northwest and beyond.
The property is approached over a long, sweeping driveway leading to large parking and turning area, offering more than ample parking, leading to the front entrance and detached double garage. The gardens are a lovely feature of the property, being generous in proportions with an open, private aspect. Laid to lawn in the main with large feature pond and a range of borders, all fully enclosed by mature hedging and trees. Large flagged patio area off the main reception rooms provides a lovely setting for alfresco dining and enjoying the views over adjoining countryside. Past the property is a detached workshop and newly erected set of timber stables with an Oak frame, offering fantastic opportunity for equestrian purposes and making use of the adjoining paddock. Total land area extend to 3.87 acres. EPC Rating: B
Directions
From Knutsford take the A50 south towards Holmes Chapel. Continue for approximately 1 3/4 miles and turn right onto the B5081 (signposted Middlewich and Lower Peover). Follow this road, through the village of Lower Peover for approx. 3 miles turning right into Hulme Hall Lane where the driveway will be found on your right hand side.
Entrance Hall
Double-heigh ceiling. Spotlights. Velux skylight. Aluminium door and window frame to front elevation. Wood-effect tiled flooring. Oak banister with glass balustrades. Under floor heating. Wood-effect tiled flooring.
Living Room
Spotlights. Under floor heating. Feature log and coal burning stove in brick surround with tiled hearth. uPVC double-glazed windows to front, side and rear elevations. French windows to rear elevation.
Living Dining Kitchen
Spotlights. Bifold doors to rear elevation. Wood-effect tiled flooring
Open-plan to:
Kitchen
A stunning bespoke hi-spec kitchen including a range of fitted units and quartz work surfaces incorporating Belfast sink with mixer tap and shower hose. Integrated appliances including double electric oven, microwave and dishwasher. Space for fridge/freezer.
Spotlights, three ceiling light points and footlights. Under floor heating. Wood-effect tiled flooring.
Utility Room
Spotlights. uPVC double-glazed window to rear elevation. Range of fitted units and quartz-effect laminate work surface. Space and plumbing for washing machine and tumble dryer.
Downstairs WC
Spotlights. Under floor heating. uPVC double-glazed window to rear elevation. Low-level WC. Hand wash basin in vanity storage unit.
Landing
Spotlights. Central heating radiator. Velux skylight.
Bedroom 1
Spotlights. Central heating radiator. uPVC double-glazed window to rear elevation. Bespoke fitted wardrobes.
En-Suite Shower Room
Modern shower room with fitted suite comprising walk-in rainfall shower with mains controls, low-level WC and hand wash basin in vanity storage unit.
Spotlights. Chrome heated towel rail. Velux skylight. Tiled flooring.
Bedroom 2
Spotlights. Central heating radiator. uPVC double-glazed window to front elevation. Bespoke fitted wardrobes.
Bedroom 3
Spotlights. Central heating radiator. uPVC double-glazed window to front elevation.
Bedroom 4
Spotlights. Central heating radiator. uPVC double-glazed window to rear elevation.
Bathroom
Beautiful modern and classically-themed bathroom with full suite comprising standalone bath with waterfall tap, walk-in rainfall shower with mains controls. Hand wash basin in vanity storage unit.
Spotlights. Two chrome heated towel rails. Velux skylight. Tiled floor.
Externally
The property is approached over a long, sweeping driveway leading to large parking and turning area, offering more than ample parking, leading to the front entrance and detached double garage. The gardens are a lovely feature of the property, being generous in proportions with an open, private aspect. Laid to lawn in the main with large feature pond and a range of borders, all fully enclosed by mature hedging and trees. Large flagged patio area off the main reception rooms provides a lovely setting for alfresco dining and enjoying the views over adjoining countryside. Past the property is a detached workshop and newly erected set of timber stables with an Oak frame, offering fantastic opportunity for equestrian purposes and making use of the adjoining paddock. Total land area extend to 3.87 acres.
Summer House
Wooden Summer house with light, power and internet connection. Log-burning stove. Separate storage room.
Double Garage
Three roll-up garage doors. Pitched roofs with storage in rafters. Light and power.
Workshop/Garage
With three separate chambers. Three roll-up garage doors. uPVC windows.
Stable Block
Insulated. Newly wired. Soil feed. Own gas tank separate to the house.
Brochures
The Old Stables, Hul- COUNCIL TAXA payment made to your local authority in order to pay for local services like schools, libraries, and refuse collection. The amount you pay depends on the value of the property.Read more about council Tax in our glossary page.
- Band: A
- PARKINGDetails of how and where vehicles can be parked, and any associated costs.Read more about parking in our glossary page.
- Garage
- GARDENA property has access to an outdoor space, which could be private or shared.
- Yes
- ACCESSIBILITYHow a property has been adapted to meet the needs of vulnerable or disabled individuals.Read more about accessibility in our glossary page.
- Ask agent
Hulme Hall Lane, Allostock
Add an important place to see how long it'd take to get there from our property listings.
__mins driving to your place
Your mortgage
Notes
Staying secure when looking for property
Ensure you're up to date with our latest advice on how to avoid fraud or scams when looking for property online.
Visit our security centre to find out moreDisclaimer - Property reference 22352. The information displayed about this property comprises a property advertisement. Rightmove.co.uk makes no warranty as to the accuracy or completeness of the advertisement or any linked or associated information, and Rightmove has no control over the content. This property advertisement does not constitute property particulars. The information is provided and maintained by Irlams, Knutsford. Please contact the selling agent or developer directly to obtain any information which may be available under the terms of The Energy Performance of Buildings (Certificates and Inspections) (England and Wales) Regulations 2007 or the Home Report if in relation to a residential property in Scotland.
*This is the average speed from the provider with the fastest broadband package available at this postcode. The average speed displayed is based on the download speeds of at least 50% of customers at peak time (8pm to 10pm). Fibre/cable services at the postcode are subject to availability and may differ between properties within a postcode. Speeds can be affected by a range of technical and environmental factors. The speed at the property may be lower than that listed above. You can check the estimated speed and confirm availability to a property prior to purchasing on the broadband provider's website. Providers may increase charges. The information is provided and maintained by Decision Technologies Limited. **This is indicative only and based on a 2-person household with multiple devices and simultaneous usage. Broadband performance is affected by multiple factors including number of occupants and devices, simultaneous usage, router range etc. For more information speak to your broadband provider.
Map data ©OpenStreetMap contributors.
