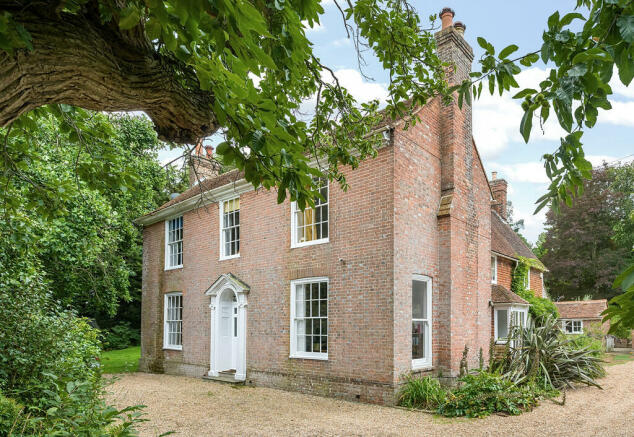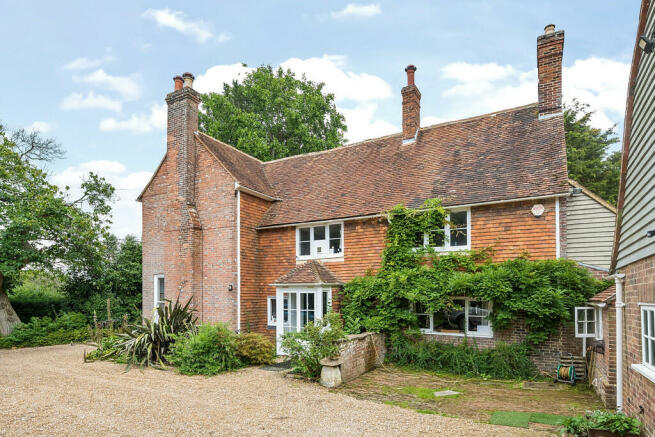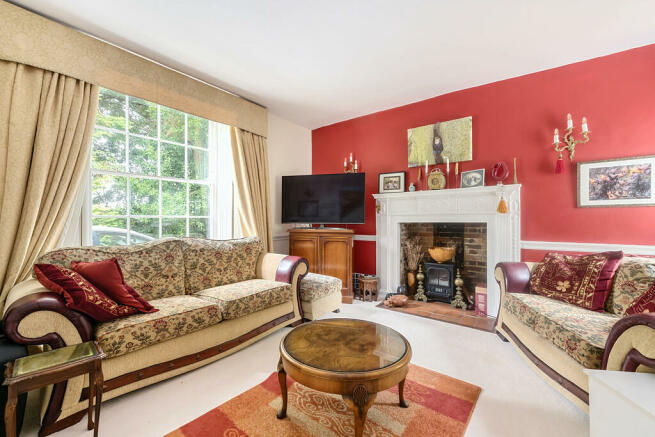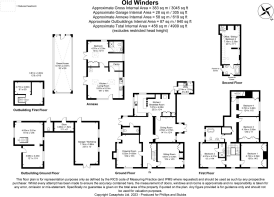
Barnets Hill, Peasmarsh, Rye, East Sussex TN31 6YJ

- PROPERTY TYPE
Detached
- BEDROOMS
6
- BATHROOMS
4
- SIZE
Ask agent
- TENUREDescribes how you own a property. There are different types of tenure - freehold, leasehold, and commonhold.Read more about tenure in our glossary page.
Freehold
Description
LOCATION Situated on the edge of the village of Peasmarsh which offers a range of local services including a large independently owned supermarket, a primary school, two public houses and the Parish Church. The Ancient Town and Cinque Port of Rye is 6 miles and is famed for its historical associations, period architecture, medieval fortifications and cobbled ways. The town offers a range of local shops, restaurants and train services on the Eastbourne to Ashford branch line with fast connections to London (37 minutes). To the west is the historic town of Hastings with its seafront and promenade whilst inland are the towns of Battle with its Abbey and Tenterden with its tree lined High Street and green swards which also offers a good range of shopping facilities and amenities. The coast is within easy reach. Secondary schools include Robertsbridge Community College and Rye College. Private schools in the area include Vine Hall at Robertsbridge, Marlborough House at Hawkhurst, Benenden Girl's School, Buckswood School at Guestling and Kings College at Canterbury.
DESCRIPTION Old Winders House has mellow elevations of brick, weatherboarding and tile hanging beneath peg tiled and pitched roofs. The Georgian portion features tall sash windows, internal shutters and a central entrance portico with semi-circular fan light above a panelled door with fluted ionic pilasters, leading to the Georgian hall.
GROUND FLOOR The main hall has a fine turned Georgian staircase to the first floor, an open doorway through to the rear hall with a cloakroom off and French doors an opening onto the eastern terrace and garden.
The drawing room has a tall sash window with shutters, an original period fireplace of the Adam style with a window to the side and a door out to the garden. The sitting room has a tall sash window with shutters, an original period fireplace of the Adam style and arched and panelled decorative alcoves on either side.
The dining room has exposed timbers, oak flooring, a cast iron fireplace fitted with gas fire and French doors opening onto the driveway and orchard beyond. The large farmhouse kitchen has exposed timbers, a partly vaulted ceiling, a 5 burner Lacanche oven, twin ceramic sink, recess for fridge/freezer. In the breakfast area is a wood burning stove and built in dresser with cupboards. A door leads out onto the south facing loggia/terrace, adjacent utility room and main garden.
FIRST FLOOR On the first floor, the main bedroom has original period built in cupboards, a tall sash window with far reaching view over farm land to Wittersham Church and a cast iron fireplace with an ornamental surround. Bedroom 2 has a tall sash window with views to the North, an additional window overlooking the garden and a cast iron fireplace. There are two further double bedrooms on this floor overlooking the orchard, together with a family bathroom.
SECOND FLOOR On the second floor, there is a double bedroom with an adjoining sitting room and an en suite bathroom.
OUTSIDE The property is approached from the road via electric gates opening into a large pea beach driveway with ample space for several cars and access to the garage and workshop, which forms part of an attractive two storey outbuilding of brick and stone with part weather boarded external elevations and a peg tiled mansard roof, comprising two ground floor rooms, a wc and a single first floor room. Would make an excellent office accommodation with suitable planning consent.
Beyond is a single storey annexe with vaulted ceilings and exposed roof trusses, affording an open plan living room and fitted kitchen, one double bedroom with an en suite bathroom, together with a private garden accessed via French doors.
Gardens: Glorious gardens which provide colour and interest throughout the year are planted with a wonderful selection of rare specimen trees, pines and exotic shrubs, including: Camellias, rhododendrons, peonies, azaleas and wisterias, evergreen fir trees, eucalyptus, oak and a grand white magnolia Alba. A secret garden is within an area which was once the old grass tennis court. There are areas of sweeping lawn, a small orchard and a York stone paved terrace adjacent to the Loggia. There is a traditional wooden framed 32ft long greenhouse with vine. A natural pond attracts a variety of wild life and the boundaries to the East and South back onto open farmland.
FURTHER INFORMATION Local Authority: Rother District Council. Council Tax Band G
Mains electricity and water. Private drainage (Cesspit).
Predicted mobile phone coverage: EE, Three and 02
Broadband speed: Superfast 40Mbps available. Source Ofcom
River and Sea Flood risk summary: Very low risk. Source GOV.UK
Brochures
PDF brochure- COUNCIL TAXA payment made to your local authority in order to pay for local services like schools, libraries, and refuse collection. The amount you pay depends on the value of the property.Read more about council Tax in our glossary page.
- Band: G
- PARKINGDetails of how and where vehicles can be parked, and any associated costs.Read more about parking in our glossary page.
- Yes
- GARDENA property has access to an outdoor space, which could be private or shared.
- Yes
- ACCESSIBILITYHow a property has been adapted to meet the needs of vulnerable or disabled individuals.Read more about accessibility in our glossary page.
- Ask agent
Energy performance certificate - ask agent
Barnets Hill, Peasmarsh, Rye, East Sussex TN31 6YJ
Add an important place to see how long it'd take to get there from our property listings.
__mins driving to your place
Your mortgage
Notes
Staying secure when looking for property
Ensure you're up to date with our latest advice on how to avoid fraud or scams when looking for property online.
Visit our security centre to find out moreDisclaimer - Property reference 100628007511. The information displayed about this property comprises a property advertisement. Rightmove.co.uk makes no warranty as to the accuracy or completeness of the advertisement or any linked or associated information, and Rightmove has no control over the content. This property advertisement does not constitute property particulars. The information is provided and maintained by Phillips & Stubbs, Rye. Please contact the selling agent or developer directly to obtain any information which may be available under the terms of The Energy Performance of Buildings (Certificates and Inspections) (England and Wales) Regulations 2007 or the Home Report if in relation to a residential property in Scotland.
*This is the average speed from the provider with the fastest broadband package available at this postcode. The average speed displayed is based on the download speeds of at least 50% of customers at peak time (8pm to 10pm). Fibre/cable services at the postcode are subject to availability and may differ between properties within a postcode. Speeds can be affected by a range of technical and environmental factors. The speed at the property may be lower than that listed above. You can check the estimated speed and confirm availability to a property prior to purchasing on the broadband provider's website. Providers may increase charges. The information is provided and maintained by Decision Technologies Limited. **This is indicative only and based on a 2-person household with multiple devices and simultaneous usage. Broadband performance is affected by multiple factors including number of occupants and devices, simultaneous usage, router range etc. For more information speak to your broadband provider.
Map data ©OpenStreetMap contributors.








