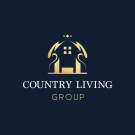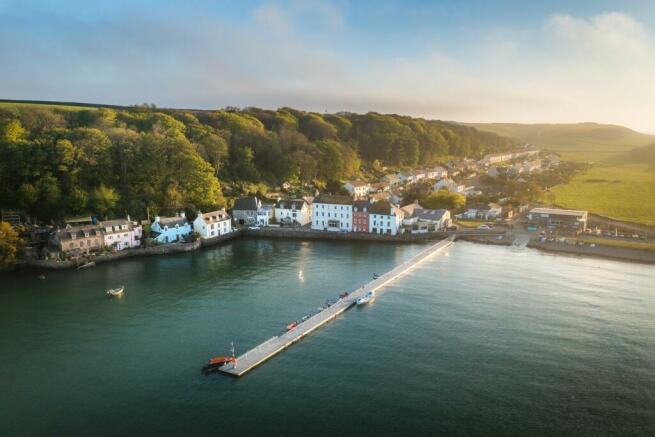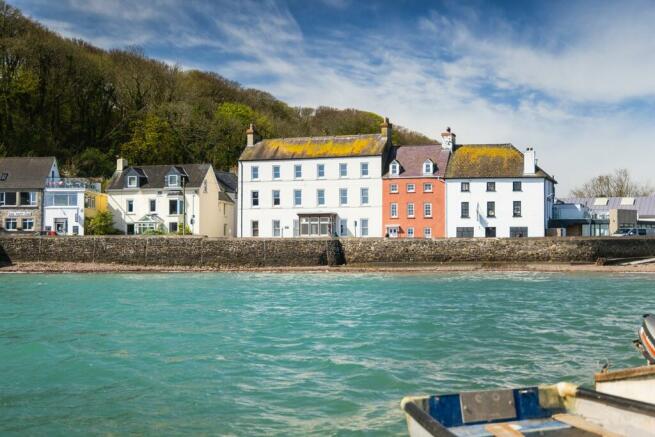Dale, SA62

- PROPERTY TYPE
Town House
- BEDROOMS
6
- BATHROOMS
1
- SIZE
Ask agent
- TENUREDescribes how you own a property. There are different types of tenure - freehold, leasehold, and commonhold.Read more about tenure in our glossary page.
Freehold
Key features
- Grand, spacious seafront residence
- Popular village location with parking and gardens
- Huge scope for commercial use if required
Description
On the ground floor Eaton Hall offers two large reception rooms to the front of the building connected by the grand central hall and staircase. To the rear of this level you find the kitchen, utility, boot/plant room, rear hall, and two cloakrooms. On the first floor the property has a family bathroom and four further rooms which can provide a mixture of bedrooms and reception spaces. The second and final floors offer three further bedrooms. All the principal rooms at the front of the property enjoy fantastic views of the Dale Estuary, including the busy pleasure harbour and the vibrant seafront and beach.
The ever popular village of Dale is one of the jewels in the crown of the Pembrokeshire coast and is home to a range of businesses including the award winning Griffin pub, Dale Yacht Club, and The Boathouse cafe. The village is a mecca for water sports with the sheltered estuary in front of the village leading into the busy Milford Haven waterway. A short walk to the rear of Eaton Hall is the beautiful West Dale Beach which offers a wilder and picturesque alternative to the sheltered Dale Beach. Dale sits to the north of St Anne’s Head, a beautifully rugged stretch of coastline which can provide a stunning circular walk from Eaton Hall.
For those looking to create a truly remarkable property for their own use, as rental accommodation, or as an exciting coastal business, Eaton Hall offers a remarkable prospect. This stunning location in one of the most desirable coastal communities in Pembrokeshire is a truly exciting proposition for any buyer.
Entrance porch
Entering from the walled front garden you arrive in a glazed porch at the front of the home. This space makes an impressive and practical entrance point to the property and the tiled floor is perfect for wet boots or sandy feet. A wooden glazed inner door with windows surrounding it leads into the main hallway in the centre of the property.
Main hall
This grand hall contains a beautiful wooden staircase which loops up to the first and second floor along with a door to each side leading to the sitting room and dining room. A door in the rear wall leads through to the rear hallway and passes the door and stairs to the basement on the way. The charming original floorboards match perfectly with the part panelling to the walls to add huge amounts of character to this space.
Sitting room
The grand sitting room has three large windows to the front of the property which enjoy lovely sea views and bring a huge amount of natural light into the space. This spacious room makes a truly remarkable reception room with the cornice, fireplace, ceiling rose, and wood panelling adding to the wonderful sense of occasion.
Dining room
Opposite the sitting room on the other side of the main hall is the charming dining room. With full herringbone panelling to the walls, this beautiful space would be ideal for a formal dinner party or family gathering. A fireplace and built-in cupboard are found on the side and rear walls with a door to the rear leading into the kitchen.
Kitchen
With three access points from the dining room, utility, and rear hall, the large kitchen is a real hub for the property. This large room has ample space for a chef and, with some reconfiguring, it could also house numerous built-in appliances. There is a large built-in cupboard on the right hand wall with a range cooker set in the hearth on the rear wall. A window to the left hand wall looks out to the courtyard and has a butler sink beneath it. Next to the window is a door out to the courtyard. A door in the rear wall leads into the utility room.
Utility
This handy space provides overflow storage space for the kitchen along with another sink below the window. On the right hand wall a secondary staircase leads up to the rear of the first floor of the property. There is plumbing for a washing machine along the rear wall along with an opening to the plant/boot room.
Plant / boot room
Positioned to the rear of the property, this space offers another handy storage room which also houses the boiler and hot water tank for the building. There is storage around the walls of the room along with a window and door to the courtyard. A door in the rear wall leads into a cloakroom.
Cloakroom
With a window to the rear of the property, this cloakroom provides a lavatory for this part of the building.
Rear hallway
This hallway runs along the rear of the main building with an external door to the rear courtyard parking area. There is an internal door to the kitchen and back into the main hall at the front of the property. The hallway itself is more than big enough to store coats, jackets, and outdoor clothing, and serves as a handy secondary entrance to the property.
Second cloakroom
Positioned off the rear hallway is this handy cloakroom which has a window to the rear along with a hand basin and lavatory.
First floor landing
Climbing the impressive wooden staircase you arrive at the first floor of the property. Like the ground floor below it, this level forms an L shape that extends to the rear. Currently, the first floor provides additional reception rooms, but they could easily be used as bedrooms if needed. To the front of the landing a large window looks out over the seafront. A door to the right leads into the sitting room and a door to the left takes you into the reception room/bedroom.
Living room
A wonderful space, this room offers the same grand dimensions as the sitting room beneath it and has three windows that benefit from elevated views of the water. A fireplace and part wood panelling to the walls adds to the sense of occasion in the space.
Family bathroom
Positioned off the split landing that leads to the first floor, this good-sized bedroom offers a corner shower, roll top bath, lavatory, and hand basin. There are two windows to the rear bringing in natural light.
Reception / bedroom
Opposite the first floor living room is another beautiful space. This room has two windows to the front and a feature fireplace. The room has a door to the rear that leads through into a bedroom. If the property was divided into the front and rear portions, this door could easily be locked or sealed up.
Side bedroom
This good-sized space currently houses a snooker table but could easily be used as a bedroom. It is accessed either through the reception/bedroom at the front or via the rear bedroom.
Rear bedroom
Positioned above the utility and boot rooms, this bedroom has two windows to the side of the property and a door leading to the secondary staircase.
Second floor landing
Continuing up the main staircase you arrive at the top floor of the building. This large landing opens to the three bedrooms on this level and has two windows to the front that enjoy lovely views and a stained glass window to the rear. There are doors to all three bedrooms on this level leading off it.
Bedroom one
This large double bedroom has two windows to the front and one to the side and with one of the finest outlooks in the property of the bay. There is a feature fireplace to the side wall with ample space in the room for freestanding bedroom furniture.
Bedroom two
At the opposite end of the top floor from bedroom one, you find another good-sized double bedroom that benefits from equally impressive views to the fore. The room has a feature fireplace in the end wall to compete the impressive space.
Bedroom three
Situated at the rear of the top floor, this room has a sash window that looks out over the courtyard and would make an excellent small single or large double room.
External
For its central position in such a popular coastal village the amount of outdoor space that Eaton Hall owns is remarkable. Accessed from wooden gates at the side of the property you enter a large gravel courtyard with parking for several vehicles. From the courtyard a path leads out into the large lawned gardens that extend to the rear of the property. This substantial space offers ample room for children to play and adults to take in the sun throughout the day. The garden is enclosed by fences or walls and offers a lovely secure garden for owners to enjoy.
To the front of the property is a walled patio garden which offers enough space to sit out and marvel at the views of the water.
Directions
From the county town of Haverfordwest proceed west until you join the B4327 (Dale Road) signposted for Dale. Leave the town, passing the cricket club, and continue for just over 13 miles. You will pass through the hamlets of Dreenhill and Ratford Bridge, then turn left at a crossroads, remaining on the B4327.
When you enter the village of Dale, proceed along the waterfront and bear left passing The Boathouse, village hall and The Griffin. Eaton Hall is the second property past the pub. Turn left into South Street which runs alongside it and the parking will be found in the courtyard to the rear.
What3Words location for entrance to property: commutes.retail.journey
Council tax band G
- COUNCIL TAXA payment made to your local authority in order to pay for local services like schools, libraries, and refuse collection. The amount you pay depends on the value of the property.Read more about council Tax in our glossary page.
- Band: G
- PARKINGDetails of how and where vehicles can be parked, and any associated costs.Read more about parking in our glossary page.
- Yes
- GARDENA property has access to an outdoor space, which could be private or shared.
- Yes
- ACCESSIBILITYHow a property has been adapted to meet the needs of vulnerable or disabled individuals.Read more about accessibility in our glossary page.
- Ask agent
Energy performance certificate - ask agent
Dale, SA62
NEAREST STATIONS
Distances are straight line measurements from the centre of the postcode- Milford Haven Station5.5 miles
About the agent
Country Living Group, Haverfordwest
Unit 29 Withybush Trading Estate Haverfordwest Pembrokeshire SA62 4BS

Whether you’re looking for your perfect coastal retreat in popular Pembrokeshire or a modern home at the centre of rural life in the Ceredigion countryside, we’re not only the right property specialists for you, but we’re based in the heart of this gorgeous, unspoilt part of the UK coastline.
Living and working in West Wales gives us the advantage of being at the epicentre of the property market in this region, with in-depth knowledge of worthwhile investments in this area’s historic bu
Industry affiliations

Notes
Staying secure when looking for property
Ensure you're up to date with our latest advice on how to avoid fraud or scams when looking for property online.
Visit our security centre to find out moreDisclaimer - Property reference 26721238. The information displayed about this property comprises a property advertisement. Rightmove.co.uk makes no warranty as to the accuracy or completeness of the advertisement or any linked or associated information, and Rightmove has no control over the content. This property advertisement does not constitute property particulars. The information is provided and maintained by Country Living Group, Haverfordwest. Please contact the selling agent or developer directly to obtain any information which may be available under the terms of The Energy Performance of Buildings (Certificates and Inspections) (England and Wales) Regulations 2007 or the Home Report if in relation to a residential property in Scotland.
*This is the average speed from the provider with the fastest broadband package available at this postcode. The average speed displayed is based on the download speeds of at least 50% of customers at peak time (8pm to 10pm). Fibre/cable services at the postcode are subject to availability and may differ between properties within a postcode. Speeds can be affected by a range of technical and environmental factors. The speed at the property may be lower than that listed above. You can check the estimated speed and confirm availability to a property prior to purchasing on the broadband provider's website. Providers may increase charges. The information is provided and maintained by Decision Technologies Limited. **This is indicative only and based on a 2-person household with multiple devices and simultaneous usage. Broadband performance is affected by multiple factors including number of occupants and devices, simultaneous usage, router range etc. For more information speak to your broadband provider.
Map data ©OpenStreetMap contributors.




