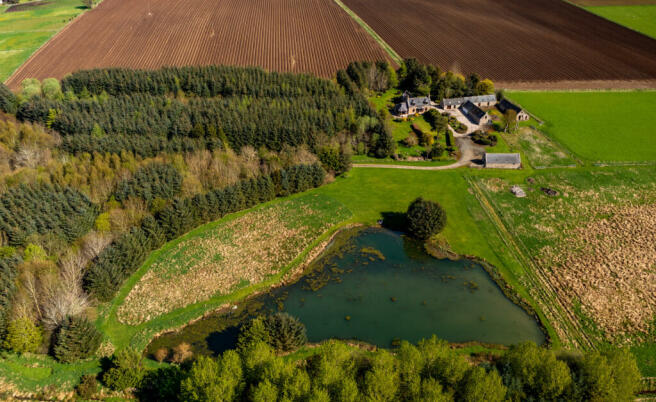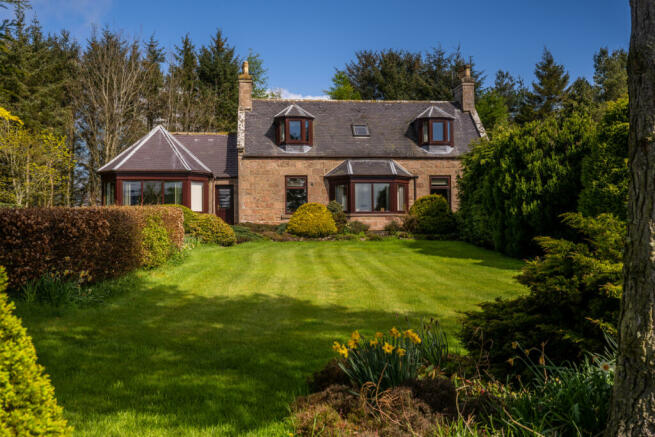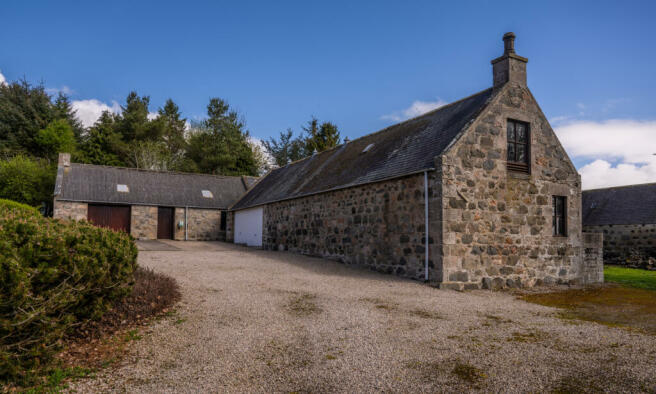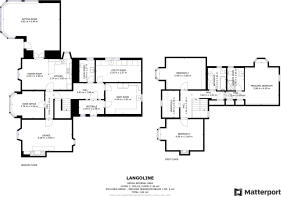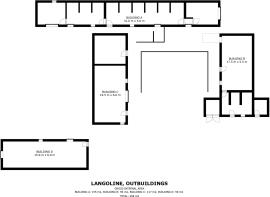
Langoline, Kennethmonth, Huntly, Aberdeenshire, AB54

- PROPERTY TYPE
Detached
- BEDROOMS
4
- BATHROOMS
2
- SIZE
2,626 sq ft
244 sq m
- TENUREDescribes how you own a property. There are different types of tenure - freehold, leasehold, and commonhold.Read more about tenure in our glossary page.
Freehold
Key features
- An ideal lifestyle property
- Superb home business opportunity
- Versatile for equestrian purposes
- An area of great natural beauty
- A haven for wildlife
- EPC Rating = E
Description
Description
SUMMARY
This delightful detached former farmhouse is thought to be at least 120 years old with extensions to the west and the rear. The property lies on its own in a wonderful rural setting. Surrounded on all sides by agricultural land, Langoline has a lovely outlook throughout the seasons. Set within beautiful garden grounds and with spectacular views over open countryside, there is great flexibility regarding the house, land and versatile outbuildings.
ACCOMMODATION
A partially enclosed roofed canopy covers an area with flagstone flooring. The front elevation enjoys the best aspects with all four reception rooms offering fine views. French doors open into the sitting room with large windows spanning two sides including a bay window. Natural light floods this room with further patio door access to the garden. Relaxed dining is catered for with the open plan dining kitchen which has an exposed beamed ceiling and is fitted with floor and wall units. A breakfast bar divides the room, creating a lovely space for casual informal dining. A further reception room lends itself to home working arrangements and would make an excellent office/study with a large bay window. With a twin aspect is the lounge with feature fireplace. For everyday domestic tasks the laundry room has fitted units, sink, Worcester Heatslave 26/32 oil fired boiler, plumbing for a washing machine, space for a tumble dryer and clothes pulley. In this section of the house there is a useful cloakroom with a two piece white suite. The large boot room with floor units, porcelain sink and shelving would also make a good hobby room or home business space. A wide staircase leads to a landing lit by a Velux window and linen cupboard. The principal bedroom has views to the hills and an en suite shower room has a mains shower, washbasin with vanity unit and WC. Three further bedrooms are serviced by a bathroom with over-bath shower, WC and wash basin.
OUTSIDE
The property extends to about 28 acres. The house, buildings and grounds comprise around 2 acres, a pond/water area of about 1.1 acres with inlet and outlet to the adjoining burn and surrounding open ground is about 3 acres. The lake area has resident roe deer and pheasants, plus a wide variety of other animals and bird life. There is a separate flight pond which attracts small and various wildfowl including mallard and teal. There is a rectangular area of good pasture land of 4 acres and an area of part permanent grass, part rough grass and wetland amounting to 11 acres. The woodland of 7 acres includes a mix of commercial coniferous stands and deciduous areas all planted in the 1990s. Roads and other areas make up about 1 acre.
The gardens surround the house and are mainly down to lawn with many fine shrub borders and a paved path round the house. There is a dog kennel and run.
OUTBUILDINGS
There are a variety of outbuildings which provide storage and garaging. A group of three detached farm steading buildings to the east of the farmhouse and former mill building all have pointed stone walls. 1) Workshop, stables, byre shed – 1/3 has a pitched roof; 2/3 has a slated roof, divided internally into four parts; the workshop has a pair of sliding timber doors and electrical installation including consumer unit. In the remainder of the building, stables, stalls and cobbled floors remain. 2) Double garage; a former grain shed has a slated roof and a concrete block dividing partition. The garage part has power with consumer unit and two electrically operated up and over vehicle doors. 3) Cattle building with a slated roof with one end lofted. 4) Mill building which is 1.5 storeys high with walls and partial loft.
There is a workshop with concrete floor and shelving with power. Off this is a further workshop with a cobbled floor with former stalls. There is a further steading used for garaging and with two electric up and over doors. A U shaped steading is stone built with a slate roof and corrugated iron doors. There is a further store with a cobbled floor which is currently used for log storage. The old mill is stone built with a slate roof.
Location
SITUATION
Kennethmont is a rural hamlet in the perfect location from which to enjoy the great outdoors. While the surrounding area comprises rolling farmland and open countryside, this part of the northeast of Scotland is also famed for its outdoor pursuits, including walking, mountain biking and golf. Salmon fishing is available on the rivers Deveron, Don, Dee and Spey, while game shooting is another popular sport. The nearby coast offers sailing and sandy beaches. Apart from its rich agricultural heritage, the area is steeped in historical interest, being in the heart of ‘Castle Country’. Leith Hall is a country house in Kennethmont built in 1650, on the site of the medieval Peill Castle, and was the home of the Leith-Hay family for nearly three centuries. Since 1945 it has been run by the National Trust of Scotland where events such as summer plays, music recitals and activities for children, including a nature club, are regularly held in the extensive grounds Local schools include Kennethmont Primary School and the Gordon Schools, Huntly. Both are served by school transport.
Situated approximately 7 miles away, Huntly is an historic town which prospered during the 18th century through the expanding linen industry. Today, the amenities include two major supermarkets, local shops and recreational facilities, including the popular Nordic Ski Centre and Huntly Falconry Centre. The train station provides a direct link to Aberdeen and Inverness, with a connection railway at Insch. A regular bus service also operates to Aberdeen.
The pleasant village of Insch, approximately 6 miles to the southeast, has the closest railway station and provides some smaller local shops, a medical centre, leisure centre and other facilities.
A further 10 miles beyond Insch is the large market town of Inverurie providing a greater choice of supermarkets, shops and facilities, including a newly built secondary school.
Approximately 34 miles distant lies the city of Aberdeen. The international airport provides excellent transport links by air to London and other UK and European cities. The Aberdeen Western Peripheral Route has greatly improved travel in and around Aberdeen, with a quicker and more direct route south. There are regular rail services from Aberdeen, including a sleeper service. Aberdeen provides all the services expected of a major city, such as business and leisure facilities, theatres, restaurants and a wide range of shopping. There is private schooling in Aberdeen including Robert Gordon’s College, St Margaret’s and Albyn, as well as the International School at Pitfodels. There are two universities and two colleges of further education.
Square Footage: 2,626 sq ft
Acreage: 28 Acres
Additional Info
Local Authority & tax band
Aberdeenshire Council tax band D.
Brochures
Web DetailsParticulars- COUNCIL TAXA payment made to your local authority in order to pay for local services like schools, libraries, and refuse collection. The amount you pay depends on the value of the property.Read more about council Tax in our glossary page.
- Band: D
- PARKINGDetails of how and where vehicles can be parked, and any associated costs.Read more about parking in our glossary page.
- Yes
- GARDENA property has access to an outdoor space, which could be private or shared.
- Yes
- ACCESSIBILITYHow a property has been adapted to meet the needs of vulnerable or disabled individuals.Read more about accessibility in our glossary page.
- Ask agent
Langoline, Kennethmonth, Huntly, Aberdeenshire, AB54
NEAREST STATIONS
Distances are straight line measurements from the centre of the postcode- Insch Station5.3 miles
About the agent
Why Savills
Founded in the UK in 1855, Savills is one of the world's leading property agents. Our experience and expertise span the globe, with over 700 offices across the Americas, Europe, Asia Pacific, Africa, and the Middle East. Our scale gives us wide-ranging specialist and local knowledge, and we take pride in providing best-in-class advice as we help individuals, businesses and institutions make better property decisions.
Outstanding property
We have been advising on
Notes
Staying secure when looking for property
Ensure you're up to date with our latest advice on how to avoid fraud or scams when looking for property online.
Visit our security centre to find out moreDisclaimer - Property reference ABS230032. The information displayed about this property comprises a property advertisement. Rightmove.co.uk makes no warranty as to the accuracy or completeness of the advertisement or any linked or associated information, and Rightmove has no control over the content. This property advertisement does not constitute property particulars. The information is provided and maintained by Savills, Aberdeen. Please contact the selling agent or developer directly to obtain any information which may be available under the terms of The Energy Performance of Buildings (Certificates and Inspections) (England and Wales) Regulations 2007 or the Home Report if in relation to a residential property in Scotland.
*This is the average speed from the provider with the fastest broadband package available at this postcode. The average speed displayed is based on the download speeds of at least 50% of customers at peak time (8pm to 10pm). Fibre/cable services at the postcode are subject to availability and may differ between properties within a postcode. Speeds can be affected by a range of technical and environmental factors. The speed at the property may be lower than that listed above. You can check the estimated speed and confirm availability to a property prior to purchasing on the broadband provider's website. Providers may increase charges. The information is provided and maintained by Decision Technologies Limited. **This is indicative only and based on a 2-person household with multiple devices and simultaneous usage. Broadband performance is affected by multiple factors including number of occupants and devices, simultaneous usage, router range etc. For more information speak to your broadband provider.
Map data ©OpenStreetMap contributors.
