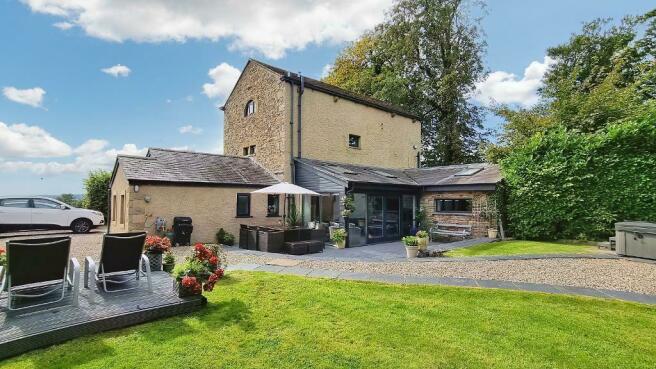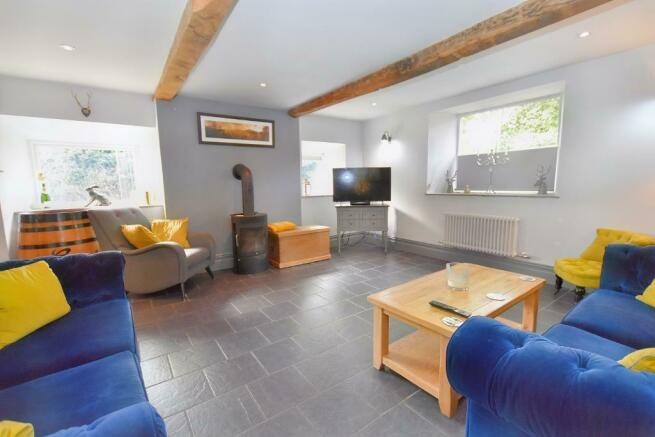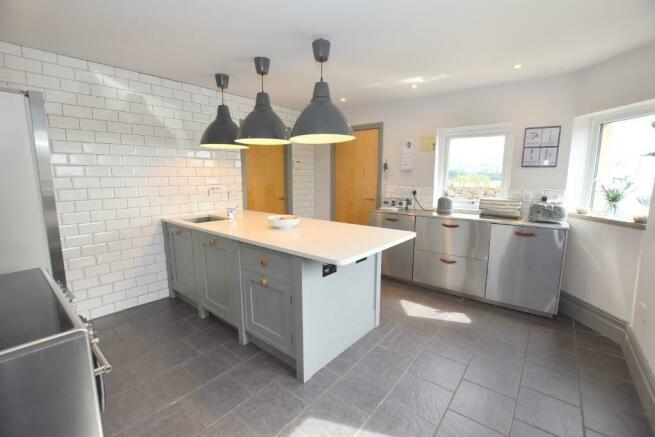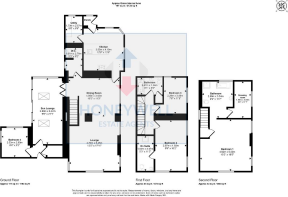
Waddington Road, West Bradford, BB7 3JF

- PROPERTY TYPE
Detached
- BEDROOMS
4
- BATHROOMS
2
- SIZE
Ask agent
- TENUREDescribes how you own a property. There are different types of tenure - freehold, leasehold, and commonhold.Read more about tenure in our glossary page.
Freehold
Key features
- Individual stone detached house
- Modern contemporary accommodation
- Open plan lounge & dining
- Beautiful south facing garden
- 4 bedrooms, 3 bathrooms
- Kitchen, stunning sun lounge
- 197 m2 (2,124 sq ft) approx.
Description
Externally the house has gates leading to a gravelled drive with ample parking. There is a good-sized private south facing garden with two decked patio areas, large lawn and well-stocked borders. There is also a large detached insulated office or hobbies room, adjoining storage shed and a hot tub. Viewing is recommended to appreciate this home.
Entrance
Through solid hardwood front door to:
Hallway
With storeroom off housing floor-mounted Worcester combination central heating boiler.
Bedroom four
2.5m x 2.8m (8"4" x 9"3"); window to side and rear elevations with outlooks across the garden, Velux window and built-in shelving.
Sun lounge room
2.9m x 6.4m (9"6" x 21"1"); contemporary room with large glazed sliding doors opening onto the garden, 2 Velux windows, wall light points, television point, modern grey laminate flooring and double doors leading to:
Open plan lounge & dining room
Lounge: 4.7m x 5.5m (15"5" x 17"11"); feature exposed beams, 3 windows with excellent views, feature modern cast iron multi-fuel stove (not currently working), television point, wall light points, spotlighting, understairs storage, tiled floor. Open to:
Dining room: 5.0m x 3.4m (16"3" x 11"3"); wall light point, feature exposed beams, windows with open views towards Waddington, staircase off to first floor and tiled floor.
Cloakroom
With 3-piece white suite comprising low suite w.c. with push button flush, urinal and vanity washbasin with chrome mixer tap, chrome ladder style heated towel rail, part-tiled walls and tiled floor.
Kitchen
3.9m x 4.2m (12"9" x 13"9"); feature central unit with marble working surface and breakfast bar, one and a half bowl single drainer sink unit with mixer tap, also housing integrated dishwasher and storage cupboards. Smeg range style cooker with 4-ring electric hob and 2 ovens, stainless steel matching Smeg extractor canopy over, space for large fridge freezer, modern stainless steel base cupboards, open views, tiled floor, part-tiled walls, 3 windows, door to porch and door to utility.
Utility room
1.7m x 2.6m (5"8" x 8"5"); plumbing for washing machine, space for tumble drier, larder storage cupboards, tiled floor and coat hooks.
Rear porch
With PVC window and tiled floor, door to gravelled driveway.
Landing
With spindle staircase off to second floor, alarm control panel.
Bedroom two
3.0m x 4.9m (9"9" x 16"2"); feature exposed beams, 3 windows offering excellent views towards Waddington, built-in grey gloss wardrobe.
En-suite shower room
With 3-piece suite comprising vanity washbasin with chrome mixer tap, storage cupboards under and large vanity mirror over, low suite w.c. with push button flush and concealed cistern and large walk-in shower area with thermostatic shower with fixed head and separate hand held shower head, extractor fan, fully tiled grey walls, tiled floor, recessed spotlighting, exposed beams, extractor fan and chrome heated ladder style towel rail.
Bedroom three
2.3m x 3.5m (7"6" x 11"5"); with windows to side and rear elevations offering excellent views, television point.
Bathroom
With 3-piece white suite comprising low suite w.c. with push button flush, vanity washbasin with chrome mixer tap and storage under and panelled bath with chrome shower tap fitment and folding glass shower screen, feature exposed stone wall, part-tiled walls, extractor fan, storage cupboard with shelving.
Large master suite with bedroom
4.9m x 5.0m (16"2" x 16"5"); feature pitched ceiling with exposed roof timbers, 3 windows with excellent views towards Waddington, feature exposed stone wall, television point. Open to NEWLY INSTALLED LARGE LUXURY 4-PIECE EN-SUITE: with wall-hung w.c. with concealed cistern and push button flush, wall-hung vanity washbasin with chrome mixer tap, vanity mirror over with electric back light and storage under, panelled bath with central chrome mixer tap and chrome hand held shower head and large walk-in wet area with fixed glass shower screen, thermostatic shower with fixed head and separate hand held shower head. Chrome heated towel rail, feature cast iron radiator, feature arch window with excellent views, fully tiled walls, tiled floor, recessed spotlighting.
Dressing room
1.6m x 3.5m (5"2" x 11"7"); built-in range of hanging and shelving.
Outside
The property is approached via wrought iron gates leading to a gravelled driveway with ample parking, planting borders and stone boundary wall. There is a good-sized south facing rear garden, mainly laid to lawn with well-stocked planting borders, mature shrubs and trees. Decked patio area directly off the sun lounge room and second decked patio area, slate paved pathways and gravelled area for easy maintenance, hot tub, log store, outside tap.
Large OUTBUILDING with office or hobbies room 5.9m x 3.6m (19"4" x 11"10"); fully insulated and plastered, electric light and power, 2 windows and glazed PVC door. Situated to the side of this room is a STORAGE SHED 3.7m x 3.6m (12" x 11"11") with electric light and power.
SERVICES: Mains gas, water, electric and drainage are connected.
HEATING: Gas fired hot water central heating complemented by sealed unit double glazing.
TENURE: We are informed by the owner
Brochures
Brochure 1- COUNCIL TAXA payment made to your local authority in order to pay for local services like schools, libraries, and refuse collection. The amount you pay depends on the value of the property.Read more about council Tax in our glossary page.
- Band: F
- PARKINGDetails of how and where vehicles can be parked, and any associated costs.Read more about parking in our glossary page.
- Yes
- GARDENA property has access to an outdoor space, which could be private or shared.
- Yes
- ACCESSIBILITYHow a property has been adapted to meet the needs of vulnerable or disabled individuals.Read more about accessibility in our glossary page.
- Ask agent
Waddington Road, West Bradford, BB7 3JF
NEAREST STATIONS
Distances are straight line measurements from the centre of the postcode- Clitheroe Station1.5 miles
- Whalley Station4.9 miles
- Langho Station6.5 miles
About the agent
What Makes the Best Estate Agent?
We believe we have found the answer to what makes the best estate agent in the Ribble Valley, Hyndburn, Burnley & Pendle. So if you're looking to sell your home, welcome to our happy home.
People Matter
Estate agency is a people business. The reason for our continued success is that we focus on people as much as we focus on houses.We have a long-established team, all of whom we love to work with and we
Industry affiliations



Notes
Staying secure when looking for property
Ensure you're up to date with our latest advice on how to avoid fraud or scams when looking for property online.
Visit our security centre to find out moreDisclaimer - Property reference 660468. The information displayed about this property comprises a property advertisement. Rightmove.co.uk makes no warranty as to the accuracy or completeness of the advertisement or any linked or associated information, and Rightmove has no control over the content. This property advertisement does not constitute property particulars. The information is provided and maintained by Honeywell, Clitheroe. Please contact the selling agent or developer directly to obtain any information which may be available under the terms of The Energy Performance of Buildings (Certificates and Inspections) (England and Wales) Regulations 2007 or the Home Report if in relation to a residential property in Scotland.
*This is the average speed from the provider with the fastest broadband package available at this postcode. The average speed displayed is based on the download speeds of at least 50% of customers at peak time (8pm to 10pm). Fibre/cable services at the postcode are subject to availability and may differ between properties within a postcode. Speeds can be affected by a range of technical and environmental factors. The speed at the property may be lower than that listed above. You can check the estimated speed and confirm availability to a property prior to purchasing on the broadband provider's website. Providers may increase charges. The information is provided and maintained by Decision Technologies Limited. **This is indicative only and based on a 2-person household with multiple devices and simultaneous usage. Broadband performance is affected by multiple factors including number of occupants and devices, simultaneous usage, router range etc. For more information speak to your broadband provider.
Map data ©OpenStreetMap contributors.





