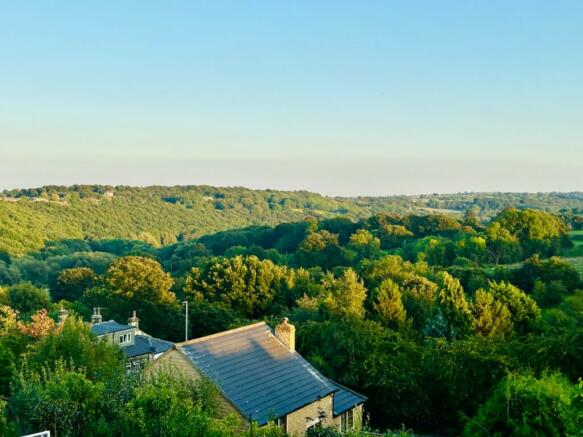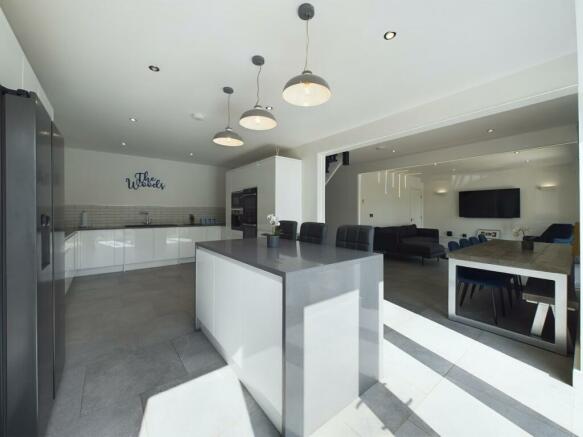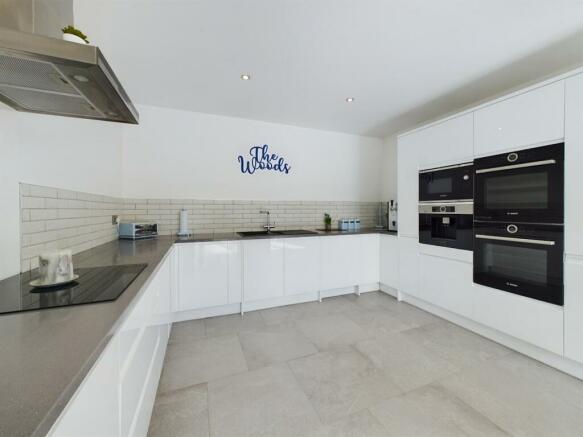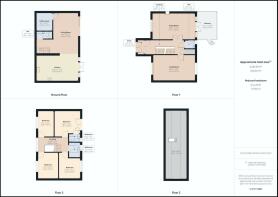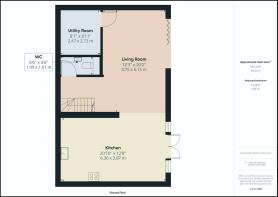Hough Side Lane, Pudsey, LS28

- PROPERTY TYPE
Detached
- BEDROOMS
4
- BATHROOMS
2
- SIZE
Ask agent
- TENUREDescribes how you own a property. There are different types of tenure - freehold, leasehold, and commonhold.Read more about tenure in our glossary page.
Freehold
Key features
- Ideal Family Home
- Well Presented Throughout
- Freehold
- Open Plan Living
- Modern Fitted Kitchen
- Utility Room
- Downstairs WC
- FOUR Generous Bedrooms
- En-Suite
- Stylish Family Bathroom
Description
Key Features:
Ground Floor: As you step into the light and airy grand foyer, you are immediately greeted by an inviting ambience that permeates throughout the residence. The heart of this home is a sprawling open-plan lounge, dining area, and kitchen. This expanse is bathed in natural light from large windows and bifold doors, creating an airy and cheerful atmosphere. The gourmet kitchen boasts a range of high end modern integrated appliances including bean to cup coffee machine, wine cooler, two ovens, dishwasher and instant boiling water tap. The kitchen is centered around a convenient breakfast bar, and an elegant kitchen island, ideal for culinary enthusiasts and family gatherings. A large utility room ensures organization and convenience, while a well-appointed downstairs WC offers added comfort.
Reception Rooms: The property offers not one, but two tastefully designed dual aspect reception rooms. One of these rooms sports an eco-friendly log burning stove and further extends its splendour with a charming balcony, providing a tranquil space for relaxation and captivating views.
Bedrooms: Ascending the well-crafted staircase, you'll discover four generously sized bedrooms that cater to both privacy and leisure. These rooms are thoughtfully designed to accommodate various lifestyles and preferences, ensuring a serene retreat for each family member. The master bedroom benefits from a Juliet balcony from which you can take in the magnificent panoramic views to the rear of the property.
Ensuite and Family Bathroom: The primary bedroom features an ensuite bathroom, meticulously designed for relaxation and rejuvenation. Additionally, a family bathroom on this level offers convenience and serves the remaining bedrooms.
A large boarded loft provides further valuable storage/hobby space.
Outdoor Haven: The property extends its allure to the meticulously landscaped garden, a true oasis of tranquillity. A lush lawn provides an open space for recreation, while a well-crafted decking area beckons outdoor gatherings and al fresco dining. A charming pergola adds a touch of elegance and shade, making it the perfect spot for lounging during sunny days.
Detached Garage and Private Driveway: This remarkable home offers both a detached garage and a private electric gated driveway, ensuring ample parking space and secure storage for vehicles and belongings. To the rear of the garage is a large workshop surrounded by further garden and mature fruit trees.
Utilities: This eco-friendly home boasts underfloor heating throughout powered by a ground source heat pump and a large solar panel installation generating not only electricity for the home but around £3,000 per annum income from feed in tariff payments.
In essence, this 4-bedroom detached family home is an embodiment of luxurious living, offering a seamless fusion of modern design, comfort, and functionality. Its spacious layout, remarkable outdoor features, and thoughtful amenities create an unparalleled living experience that caters to every facet of contemporary family life.
Tenure: Freehold
Council Tax: F
Council TaxA payment made to your local authority in order to pay for local services like schools, libraries, and refuse collection. The amount you pay depends on the value of the property.Read more about council tax in our glossary page.
Ask agent
Hough Side Lane, Pudsey, LS28
NEAREST STATIONS
Distances are straight line measurements from the centre of the postcode- Bramley Station0.8 miles
- New Pudsey Station1.4 miles
- Kirkstall Forge Station2.2 miles
About the agent
About us
Strike is changing what it means to be an estate agent. For too long, selling your home has meant high fees and pointless jargon. So we’re turning the industry on its head. We’re making selling simple, transparent, and free.
We’re giving customers that you’re-in-the-boss feeling, that confirm-a-viewing-in-a-tap feeling, and that sell-your-home-for-free feeling.
We offer a full estate agency service for free. By combining technology and local expertise, we’ve
Notes
Staying secure when looking for property
Ensure you're up to date with our latest advice on how to avoid fraud or scams when looking for property online.
Visit our security centre to find out moreDisclaimer - Property reference HSS293766. The information displayed about this property comprises a property advertisement. Rightmove.co.uk makes no warranty as to the accuracy or completeness of the advertisement or any linked or associated information, and Rightmove has no control over the content. This property advertisement does not constitute property particulars. The information is provided and maintained by Strike, Yorkshire. Please contact the selling agent or developer directly to obtain any information which may be available under the terms of The Energy Performance of Buildings (Certificates and Inspections) (England and Wales) Regulations 2007 or the Home Report if in relation to a residential property in Scotland.
*This is the average speed from the provider with the fastest broadband package available at this postcode. The average speed displayed is based on the download speeds of at least 50% of customers at peak time (8pm to 10pm). Fibre/cable services at the postcode are subject to availability and may differ between properties within a postcode. Speeds can be affected by a range of technical and environmental factors. The speed at the property may be lower than that listed above. You can check the estimated speed and confirm availability to a property prior to purchasing on the broadband provider's website. Providers may increase charges. The information is provided and maintained by Decision Technologies Limited. **This is indicative only and based on a 2-person household with multiple devices and simultaneous usage. Broadband performance is affected by multiple factors including number of occupants and devices, simultaneous usage, router range etc. For more information speak to your broadband provider.
Map data ©OpenStreetMap contributors.
