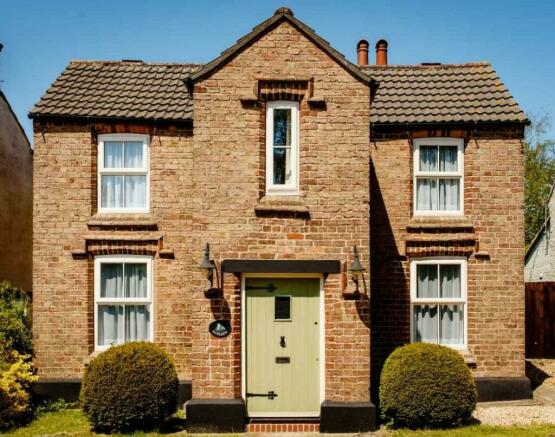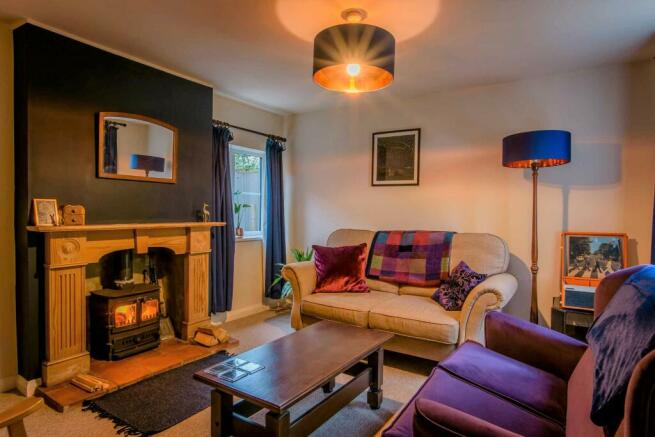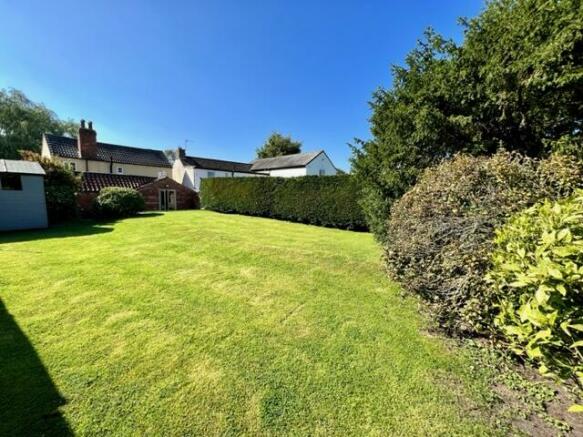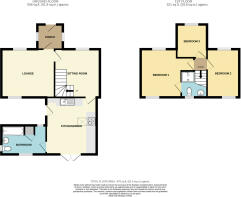Fair View Church Close Donington-on-Bain Louth LN11 9TL

- PROPERTY TYPE
Detached
- BEDROOMS
3
- BATHROOMS
1
- SIZE
Ask agent
- TENUREDescribes how you own a property. There are different types of tenure - freehold, leasehold, and commonhold.Read more about tenure in our glossary page.
Freehold
Description
A wonderful opportunity to acquire a character detached cottage, dating back to the Victorian times and situated in the centre of a popular Lincolnshire Wolds village. The property has been successfully let out as a holiday cottage in recent years and has been lovingly improved by the current owners to provide an attractive and versatile period property.
Situation
The village benefits from having a number of amenities including a primary school, public house, Post Office and village shop and village hall and enjoys many public footpaths including part of the Viking Way. It is also conveniently situated for the market towns of Louth to the north east and Horncastle to south .There are many good walks and cycle routes straight from the door into the rolling hills of the Lincolnshire Wolds or travel east and visit the sandy beaches that run all the way along the coast from Mablethorpe to Skegness.
Area
Inland the City of Lincoln is around 30 minutes drive, with its famous Cathedral, Castle and Brayford Wharf where you can eat in drink as you watch the boats cruise slowly by. The Georgian market town of Louth is approximately 10-20 minutes drive with many good restaurants, shops and it still boasts three markets a week to enjoy.
Additional Information
Horncastle about 15 minutes drive and is a must for antique and curio collectors as it has huge selection of Antique shops and centres to browse. The village Post Office, shop and tearoom is around 30 yards away and public house is around 200 yards.
Front Entrance Porch
1.83m x 1.88m
With traditional style brace and ledge timber front door, electric consumer unit and smart meter, quarry tile floor, uPVC double glazed windows.
Lounge
3.55m x 3.9m
With open fireplace having a wood burner stove and Regency style pine surround, two uPVC double glazed windows, USB point and Wi-fi controlled electric panel heater. Maximum depth measurement
Dining room/Snug
3.34m x 3.56m
With uPVC double glazed window, feature fireplace having pine Georgian style fire surround, wood engineered flooring and Wi-fi controlled electric panel heater. Maximum measurements into staircase and chimney recess.
Breakfast Kitchen
3.67m x 4.19m
With fitted wall and base cupboards, wood block worktops, tiled flooring, stainless steel double bowl sink and drainer having mini sink, Velux window, patio doors, Wi-Fi controlled electric panel heater, rear access stable door, USB point, integrated electric oven and an electric induction hob.
Bathroom
2.13m x 3.28m
With panel bath having shower over, WC, wash basin, uPVC double glazed window, plumbing for washing machine, Wi-fi controlled electric panel heater, built-in airing cupboard housing hot water cylinder.
Stairs to first floor landing
With smoke alarm
Bedroom 1
2.98m x 3.55m
With two uPVC double glazed windows, Wi-fi controlled electric panel heater. Maximum width and minimum depth measurements.
En-suite shower room
With tiled shower cubicle, wash basin and instant heat hot water unit over, WC, chrome heated towel rail/radiator, uPVC double glazed window.
Bedroom 2
2.38m x 3.6m
With two uPVC double glazed windows, small access hatch to roof space and Wi-fi controlled electric panel heater.
Bedroom 3
1.76m x 2.47m
With uPVC double glazed window and Wi-fi controlled electric panel heater.
Outside
To the front of the property is a grass verge and a gravel parking area to the side of the house. A concrete paved path leads to the rear access where there is a cold water tap by the back door. The rear garden includes a paved patio and a fitted wooden bench as well as a lawn and timber shed beyond.
Services
The property is understood to have mains water, electricity and drainage. Space heating is provided by individual electric Wi-fi controlled panel heaters and hot water via individual electric water heaters.
Tenure
The property is understood to be freehold
Council Tax Band
According to the governments online portal, the property is currently in council tax band, C. However, as the property is currently run as a holiday cottage, property is subject to non-domestic business rates.
Viewing Arrangements
Viewing strictly by appointment only through our Louth office.
Louth office open from Monday to Friday 9 am to 5 pm and Saturday to 9 am to 1 pm.
Please Note
Prospective purchasers are advised to discuss any particular points likely to affect their interest in the property with one of our property consultants who have seen the property in order that you do not make a wasted journey.
Thinking Of Selling?
Getting the best price requires market knowledge and marketing expertise. If you are thinking of selling and want to benefit from over 150 years of successful property marketing, we can arrange for one of our valuers to give you a free market appraisal and advice on the most suitable marketing package for your property.
Brochures
Brochure 1- COUNCIL TAXA payment made to your local authority in order to pay for local services like schools, libraries, and refuse collection. The amount you pay depends on the value of the property.Read more about council Tax in our glossary page.
- Band: C
- PARKINGDetails of how and where vehicles can be parked, and any associated costs.Read more about parking in our glossary page.
- Yes
- GARDENA property has access to an outdoor space, which could be private or shared.
- Yes
- ACCESSIBILITYHow a property has been adapted to meet the needs of vulnerable or disabled individuals.Read more about accessibility in our glossary page.
- Ask agent
Fair View Church Close Donington-on-Bain Louth LN11 9TL
NEAREST STATIONS
Distances are straight line measurements from the centre of the postcode- Market Rasen Station8.8 miles
About the agent
John Taylors is an award winning family owned firm of Chartered Surveyors, Estate Agents, Auctioneers, Letting Agents and members of The Guild of Property Professionals. Our friendly team are keen to offer advice on buying, selling & renting property & with a history dating back to 1859 we have a vast knowledge of property from the Lincolnshire Wolds to the coast.
Industry affiliations



Notes
Staying secure when looking for property
Ensure you're up to date with our latest advice on how to avoid fraud or scams when looking for property online.
Visit our security centre to find out moreDisclaimer - Property reference L802899. The information displayed about this property comprises a property advertisement. Rightmove.co.uk makes no warranty as to the accuracy or completeness of the advertisement or any linked or associated information, and Rightmove has no control over the content. This property advertisement does not constitute property particulars. The information is provided and maintained by John Taylors, Louth. Please contact the selling agent or developer directly to obtain any information which may be available under the terms of The Energy Performance of Buildings (Certificates and Inspections) (England and Wales) Regulations 2007 or the Home Report if in relation to a residential property in Scotland.
*This is the average speed from the provider with the fastest broadband package available at this postcode. The average speed displayed is based on the download speeds of at least 50% of customers at peak time (8pm to 10pm). Fibre/cable services at the postcode are subject to availability and may differ between properties within a postcode. Speeds can be affected by a range of technical and environmental factors. The speed at the property may be lower than that listed above. You can check the estimated speed and confirm availability to a property prior to purchasing on the broadband provider's website. Providers may increase charges. The information is provided and maintained by Decision Technologies Limited. **This is indicative only and based on a 2-person household with multiple devices and simultaneous usage. Broadband performance is affected by multiple factors including number of occupants and devices, simultaneous usage, router range etc. For more information speak to your broadband provider.
Map data ©OpenStreetMap contributors.




