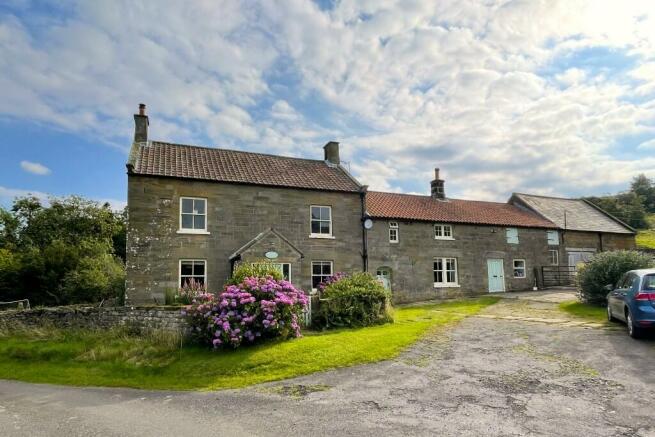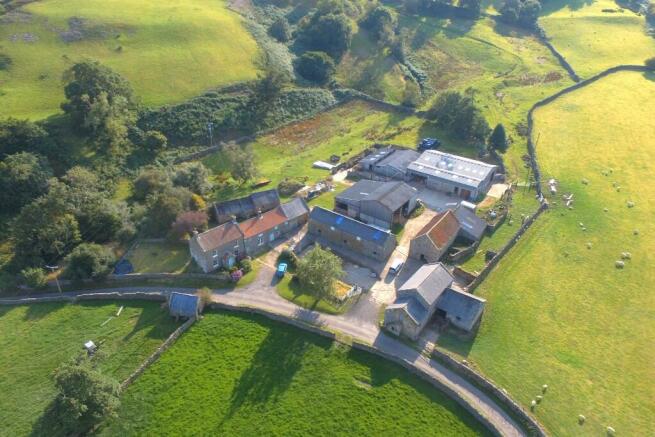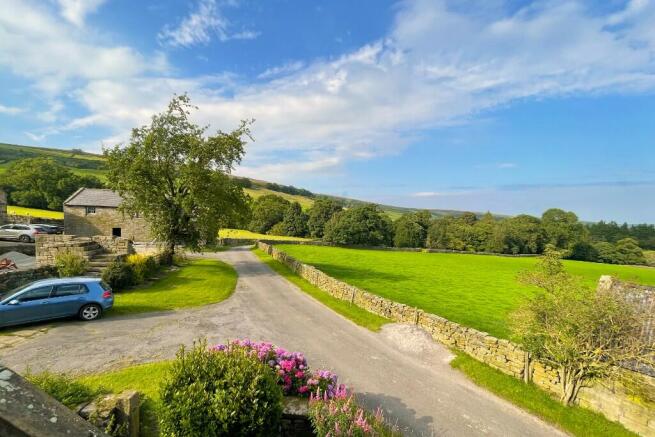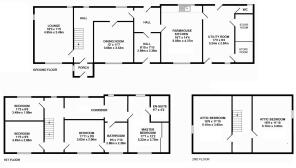Yew Grange, Glaisdale, Whitby, YO21 2PZ
- PROPERTY TYPE
Smallholding
- BEDROOMS
6
- SIZE
Ask agent
Key features
- Attractive small holding extending in all to approximately 43.15 acres (17.4 ha)
- 6 bedrooms (2 with en-suite facilities)
- Ranges of both modern and traditional buildings
- Potential to extend subject to planning
- Views down the dale and up towards the moors
- Oil fuelled central heating
Description
The house has been modernized with oil central heating, modern kitchens and bathrooms to offer comfortable and spacious family accommodation. This is a genuine old farmhouse, the oldest section dating back to 1743, and has tremendous potential.
The house is adjoined by, as yet undeveloped, stone outbuildings which would potentially allow for development and extension of the accommodation, subject to the necessary consents. There is also a useful arrangement of modern style buildings commensurate with a hill stock farm.
Farmhouse
From the front garden, a panelled front door with flanking windows opens into an entrance porch with a tiled floor and a window to the side. An old panelled inner front door opens through into an L-shaped hallway housing the attractive period staircase with a shelved storage cupboard beneath. There are windows facing to the rear.
Sitting Room: The sitting room has windows facing to the front, side and rear and a fireplace with an inset Stovax multi-fuel stove.
Dining Room: The focal point of the dining room is a fireplace with a tiled hearth and surround. A panelled sash window, with window seat, faces out on the front garden and there is a shelved recess to the side of the fireplace.
From the entrance hallway an old door gives access to a rear hall with a tiled floor having underfloor heating and a part glazed door to the back and other doors leading to the kitchen and into a second, broad entrance hallway with a tiled floor and panelled door to the front.
Farmhouse Kitchen: with windows to the front and rear this is the hub of the house with a broad inglenook housing an Aga range (oil fueled) and a modern range of sage green coloured cabinets including integrated appliances. Beamed ceiling and quarry tile flooring. Steps and a door open through to ...
Utility room - a superbly practical room with a wide and low external door and a window to the front, plus a further external door to the rear. Belfast style sink and automatic washing machine point, beamed ceiling.
Internal doors open to a WC cloakroom with a white low flush suite, a store with a window to the front and a further internal store room with a ladder giving access up to a large first floor level loft space with 2 hatched windows to the front and a rooflight to the rear. The loft lies over the utility, cloakroom and 2 stores.
First Floor
The period staircase rises from the hallway to a split level landing with a window facing to the rear and a door opens onto a broad corridor in 2 sections, across the rear of the building.
The master bedroom suite lies at the end of the corridor and comprises a large double bedroom with windows to the front and rear plus built-in wardrobes and a modern en-suite shower room.
The house bathroom lies adjacent and has been updated with a modern white suite comprising a freestanding bath, a separate shower cubicle, WC and wash hand baisn. A connecting door to the second bedroom makes the bathroom semi en-suite.
There are three further bedrooms on this level, 2 doubles facing to the front and a twin bedroom facing to the rear looking south over the gardens.
Second Floor
A door off the first floor landing opens to a staircase rising up to a small landing with doors opening to 2 attic bedrooms, with windows set in each gable of the farmhouse.
Outside
In front of the property is a small garden which runs around the side to the rear where there is a larger garden area and orchard.
Farm Buildings
The farm buildings are a mix of attractive traditional stone-built ranges, together with more modern portal framed buildings. Formerly a working dairy farm, in more recent years the buildings have been used in support of the vendor's sheep flock and for general storage. All numbers refer to the lot plan and briefly comprise...
1 32' + 23'
x 17' A stone built range under a reinforced fibre cement roof comprising former boiler house and various former pigsties and loose boxes.
2 A stone built range under a slate roof adjoining the house comprising a loose box with granary over, which is reached by external steps.
3 68'6 x 18'6 A double height range, constructed of stone under a reinforced fibre cement roof and comprising various stables and byres. Although there are no granaries over, there are several openings at first floor level.
4 23'6 x 25'6 Stone built range under reinforce fibre cement roof, being a single height loose box with concreted access via a gate to the road.
5 35'6 x 22' Adjoining the above, traditional building being stone built under a slate roof. A double height barn with part mezzanine granary over.
6 22' x 15'6 Traditional building being stone under a slate roof, being 1 and ½ height with cart shed opening to ground floor and external steps leading to loft over.
7 45' x 21' Traditional range being stone under pantiled roof. A double height range being former byre and loose box, with no granaries over.
8 37' x 29' 2 bay implement store being pole built under reinforced fibre cement roof, with earth floor
9 45' x 30' 4 bay barn constructed of steel frame with concrete block and boarded walls under a reinforced fibre cement roof. Earth floor.
10 45' x 30' Lean-to GP shed to the above, being 4 bay, constructed of wooden frame with concrete block and boarded walls, reinforced fibre cement roof, concrete floor, electric light and water troughs, double doors.
11 66' x 43' 4 bay GP shed constructed of steel frame with concrete block and boarded walls, under reinforced fibre cement roof, concrete floor, double doors at each, electric light and water. Being a former cubicle house and now GP sheep shed.
12 66' x 19' Adjoining the above, former milking parlour, constructed of concrete block under a CI sheeted roof, being former milking parlour and tank room, with one extra bay as access to 7 above. Benefiting from electric power and light and water and also housing the fuel tank.
13 45' x 34' Former cubicle house constructed of wooden supports with hardboard walls under a reinforced fibre cement roof, concrete floor, double doors to either end.
14 45' x 18' A lean-to to the above, with concrete walls under a reinforced fibre cement roof, with concrete floor, pole support and double doors to either end. Former cubicle shed, now GP sheep shed and storage.
15 Former outdoor silage clamp, having block walls and concrete floor.
16 Former potato store/ice house, being sunken into the surrounding ground but retaining internal stone built walls.
The Land
The land extends in total to approximately 43.15 acres (17.4 ha) it lies within a ring fence to the south and west of the farmstead and is bounded to the north by Common Lane and to the east by the dales road. The land is all down to permanent pasture and is divided into various fields and paddocks which stretch up to the moorland line.
The majority of the land is steeply sloping, but there a couple of more productive fields adjoining Common Lane. All boundary and internal field divisions are traditional dry stone walls supplemented by post and wire fences, the majority of which are in good repair. Water is supplied to various troughs by a spring fed supply.
GENERAL REMARKS AND STIPULATIONS
Method of Sale & Lotting: The property is offered for sale as a whole by private negotiation. The vendors and their agents reserve the right to conclude negotiations by any method of their choosing.
Viewing: Viewings are strictly by appointment through the sole selling agents. All interested parties should discuss this property and in particular any specific issues that may affect their interest with the agent's office prior to travelling or making an appointment to view.
Planning: The property falls within the administrative area of the North York Moors National Park. Tel: . The building is not a listed building.
Directions: See also location plan. From Whitby take the A171 west towards Guisborough, turning left to Egton and then right to Glaisdale. In the village turn left at the church to head down Glaisdale Dale. Drive down the dale road and keep going past the turn to Rosedale and you will find Yew Grange Farm on your right hand side.
Subsidy Entitlements and Environmental Schemes: The land has been delinked from the BPS Subsidy Scheme and therefore, there are no subsidy entitlements to transfer. Similarly, none of the land is currently entered into any Environmental Stewardship Scheme.
Moor Rights: There are 250 moor sheep rights on the adjoining moorland which will be to apportion and take over by the purchaser(s) of the in-bye grass land.
Tenure: We understand that the property is freehold and that vacant possession will be given on completion.
Wayleaves, Easements and Rights of Way: The property is offered for sale subject to, and with the benefit of, all Wayleaves, Easements, Rights of Way etc. whether mentioned in these particulars or otherwise. There are no footpaths known to cross this land.
Sporting, Timber and Mineral Rights: Sporting and Mineral Rights are excluded from the sale, having been reserved out in a previous conveyance.
Boundaries: The vendors will only sell such interest that they have in the boundary hedges, walls, fences etc. All boundaries and areas are subject to verification with the title deeds.
Services: The property is understood to be connected to a shared spring water supply and mains electricity. The property has a private septic tank. There is oil fueled central heating with the boiler.
Council Tax: The house is band 'E' with approx. £2,662 payable for 2023-24. North Yorkshire Council. Tel: .
Post Code: YO21 2PZ
IMPORTANT NOTICE
Richardson and Smith have prepared these particulars in good faith to give a fair overall view of the property based on their inspection and information provided by the vendors. Nothing in these particulars should be deemed to be a statement that the property is in good structural condition or that any services or equipment are in good working order as these have not been tested. Purchasers are advised to seek their own survey and legal advice.
Brochures
BrochureCovering LetterEnergy Performance Certificates
EPCYew Grange, Glaisdale, Whitby, YO21 2PZ
NEAREST STATIONS
Distances are straight line measurements from the centre of the postcode- Glaisdale Station2.0 miles
- Leaholm Station2.4 miles
- Egton Station3.2 miles
About the agent
Richardson and Smith is a traditional, independent firm of estate agents and auctioneers, established in Whitby for over 100 years. With our fully qualified staff we offer a professional service and commitment to quality, backed up by The Ombudsman for Estate Agents Scheme.
We know what we are doing and we sell houses - not mortgages or other financial services.
Our marketing appraisals are free and without obligation and provide you with a carefully considered opinion on value.
Industry affiliations



Notes
Disclaimer - Property reference yewgrange. The information displayed about this property comprises a property advertisement. Rightmove.co.uk makes no warranty as to the accuracy or completeness of the advertisement or any linked or associated information, and Rightmove has no control over the content. This property advertisement does not constitute property particulars. The information is provided and maintained by Richardson & Smith, Whitby. Please contact the selling agent or developer directly to obtain any information which may be available under the terms of The Energy Performance of Buildings (Certificates and Inspections) (England and Wales) Regulations 2007 or the Home Report if in relation to a residential property in Scotland.
Map data ©OpenStreetMap contributors.





