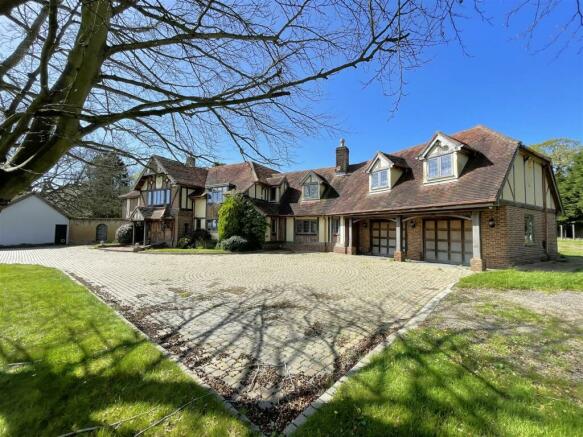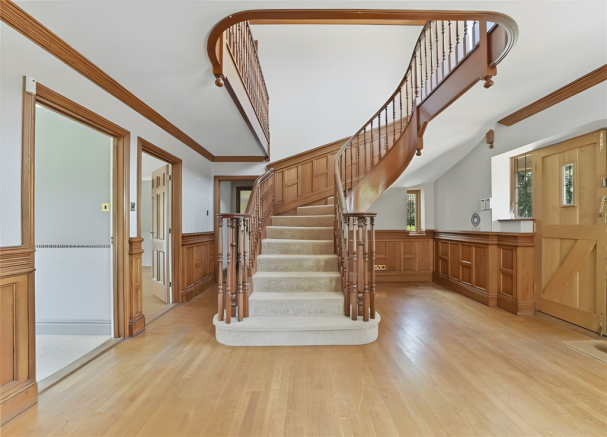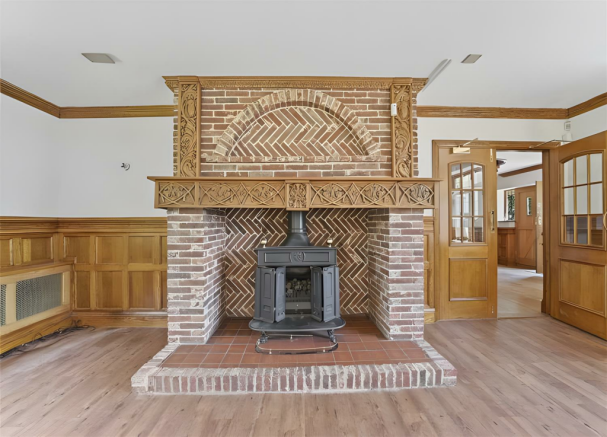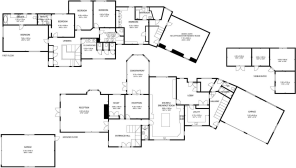Tendring Peninsular

- PROPERTY TYPE
Detached
- BEDROOMS
6
- BATHROOMS
4
- SIZE
Ask agent
- TENUREDescribes how you own a property. There are different types of tenure - freehold, leasehold, and commonhold.Read more about tenure in our glossary page.
Freehold
Key features
- A beautiful modern Country House
- Contemporary with a period feel.
- Commanding countryside views.
- Impressive reception rooms and hall.
- Needing some redecoration.
- Previous function and wedding venue.
- Excellent position
- Easy road and rail communications
- Gardens and grounds approaching 3 acres
- Stabling
Description
Discription - Hieland House is a beautiful and contemporary country house constructed of traditional materials providing a period feel, nestled within the countryside and coastal district of Tendring. The property has been thoughtfully extended and improved over recent years and in 2017 was granted planning permission to be used as a beauty spa for functions, including weddings, during daytime hours under application 17/01070/FUL.
The house occupies a prominent position standing in gardens and grounds of just under 3 acres and is being offered for sale with no onward chain.
The property extends to approximately 5,900 sq ft and offers flexible accommodation
Currently comprising five bedrooms, three with en-suite facilities, all accessed from a grand central landing. There is a family bathroom and a separate studio room which has its own staircase to the ground floor. The house is entered via a welcoming reception hall with wood panelling and an impressive turning staircase and provides access to the ground floor rooms. The kitchen/breakfast room is positioned within the centre of the house and is equipped with a range of integrated appliances and storage facilities. Adjacent to the kitchen is a practical utility room. Leading from the kitchen is a second set of stairs which allows access to the first-floor studio room, making this an ideal area for annexe accommodation. The property offers several very grand spaces, configured for mass entertaining, allowing the option to be remodelled to suit a variety of different commercial and residential uses, subject to the necessary consents.
Location - Hieland House is located on the Tendring peninsular, a largely agricultural area east of Colchester. The property occupies a wonderful position overlooking open farmland but with access to the nearby train stations of Weeley and Frinton, and the main commuter hub at Manningtree. Frinton-on-Sea - with its beautiful beaches - and Clacton-on-Sea - with all its amenities - are only a drive away. The property provides nearby access to a network of footpaths and bridleways over miles of open countryside.
Weeley is located on the A133/B1033 Colchester to Frinton-on-Sea Road with good access to the A12 via the A120. Colchester lies 10 miles to the west with Ipswich 20 miles to the north.
London Liverpool Street railway station can be reached in approximately 47 minutes from Colchester station, with Weeley station providing a link to Colchester in approximately 19 minutes.
Weeley provides local amenities including a bakery, country-style pub and village shop, whilst Colchester provides more extensive retail opportunities and leisure facilities.
There are numerous primary and secondary schools nearby including a village primary and pre-school in Weeley, and Holmwood House Preparatory School, the Royal Grammar School, St Mary's School, the Sixth Form College and the University of Essex in Colchester, as well as a number of private schools around Ipswich.
Reception Hall - 5.41m x 4.72m (17'09 x 15'06) -
Cloakroom - 2.24m x 1.27m (7'04 x 4'02) -
Drawing Room - 8.23m x 6.40m (27'00 x 21'00) -
Study - 3.05m x 2.67m (10 x 8'9) -
Dining Room - 4.27m x 3.96m (14'00 x 13'00) -
Conservatory - 6.40m x 3.76m (21 x 12'4) -
Kitchen/Dining Room - 9.86m x 5.92m reducing to 3.81m (32'04 x 19'05 red -
Utility Room - 4.14m x 3.48m (13'07 x 11'05) -
Office - 3.96m x 2.97m (13'0 x 9'09) -
Rear Hall - 3.91m x 3.73m (12'10 x 12'03) -
Lobby - 2.54m x 1.50m (8'04 x 4'11) -
Cloakroom - 1.52m x 1.17m (5'00 x 3'10) -
First Floor Landing -
Bedroom - 7.62m x 4.47m (25'00 x 14'08) -
Ensuite - 5.84m x 1.78m'' (19'02 x 5'10'') -
Bedroom - 4.27m x 3.99m (14'00 x 13'01) -
Ensuite - 2.26m x 1.78m (7'05 x 5'10) -
Bedroom - 4.78m x 4.06m (15'08 x 13'04) -
Bedroom - 4.39m x 3.76m (14'05 x 12'04) -
Bathroom - 5.79m x 3.51m (19'00 x 11'06) -
Bathroom - 4.01m x 2.16m (13'02 x 7'01) -
Second Landing -
Entertainment Room - 7.11m x 5.64m (23'04 x 18'06) -
Bedroom - 5.69m x 3.66m (18'08 x 12'00) -
Ensuite - 2.87m x 1.73m (9'05 x 5'08) -
Outside - The property is set within grounds of just under 3 acres, thoughtfully designed with mature planting, private seating areas and a lawn. There are two natural ponds, mature woodland and a small paddock with a stable block comprising three loose boxes, a tack room and a field shelter. The garden is fenced with a gate that leads through to the woodland area. There is a further gate which leads to the block-paved driveway providing parking to the front, to the side and in addition to covered parking within the two double garages
Services - Mains water electricity and drainage are connected to the property.
Tenure: Freehold
Council Tax Band: G
Brochures
Hieland House Tendring 2.pdfBrochure- COUNCIL TAXA payment made to your local authority in order to pay for local services like schools, libraries, and refuse collection. The amount you pay depends on the value of the property.Read more about council Tax in our glossary page.
- Band: G
- PARKINGDetails of how and where vehicles can be parked, and any associated costs.Read more about parking in our glossary page.
- Yes
- GARDENA property has access to an outdoor space, which could be private or shared.
- Yes
- ACCESSIBILITYHow a property has been adapted to meet the needs of vulnerable or disabled individuals.Read more about accessibility in our glossary page.
- Ask agent
Tendring Peninsular
NEAREST STATIONS
Distances are straight line measurements from the centre of the postcode- Weeley Station1.1 miles
- Thorpe-le-Soken Station2.1 miles
- Great Bentley Station2.8 miles
About the agent
Charles Wright Properties specialise in providing experienced, professional advice in connection with the sale, valuation and purchase of residential property across Suffolk and North East Essex.
We understand that selling your home can be a stressful time. We are here to guide you, at each stage of the process, giving you clear and transparent advice.
Our goal is to achieve the very best price for your most precious asset, by skilful negotiation and using our wide marketing appro
Industry affiliations

Notes
Staying secure when looking for property
Ensure you're up to date with our latest advice on how to avoid fraud or scams when looking for property online.
Visit our security centre to find out moreDisclaimer - Property reference 32573845. The information displayed about this property comprises a property advertisement. Rightmove.co.uk makes no warranty as to the accuracy or completeness of the advertisement or any linked or associated information, and Rightmove has no control over the content. This property advertisement does not constitute property particulars. The information is provided and maintained by Charles Wright Properties, Suffolk. Please contact the selling agent or developer directly to obtain any information which may be available under the terms of The Energy Performance of Buildings (Certificates and Inspections) (England and Wales) Regulations 2007 or the Home Report if in relation to a residential property in Scotland.
*This is the average speed from the provider with the fastest broadband package available at this postcode. The average speed displayed is based on the download speeds of at least 50% of customers at peak time (8pm to 10pm). Fibre/cable services at the postcode are subject to availability and may differ between properties within a postcode. Speeds can be affected by a range of technical and environmental factors. The speed at the property may be lower than that listed above. You can check the estimated speed and confirm availability to a property prior to purchasing on the broadband provider's website. Providers may increase charges. The information is provided and maintained by Decision Technologies Limited. **This is indicative only and based on a 2-person household with multiple devices and simultaneous usage. Broadband performance is affected by multiple factors including number of occupants and devices, simultaneous usage, router range etc. For more information speak to your broadband provider.
Map data ©OpenStreetMap contributors.




