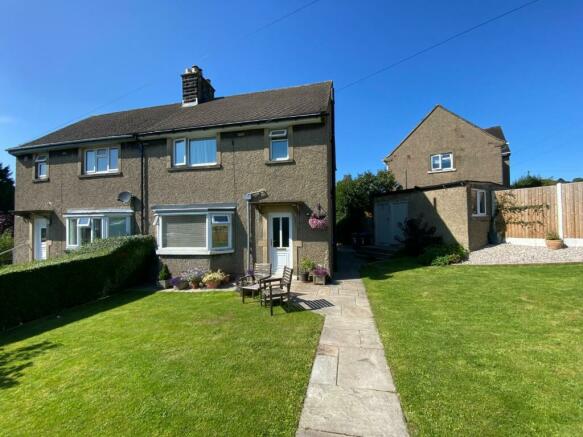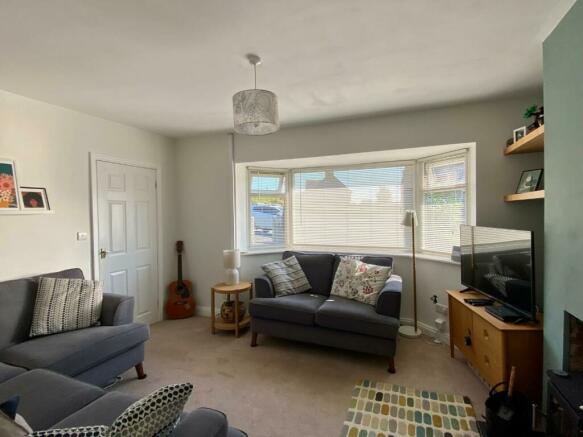
Butts Road, Darley Dale, Matlock

- PROPERTY TYPE
Semi-Detached
- BEDROOMS
3
- BATHROOMS
1
- SIZE
Ask agent
- TENUREDescribes how you own a property. There are different types of tenure - freehold, leasehold, and commonhold.Read more about tenure in our glossary page.
Freehold
Key features
- Three Bed Semi-Detached
- Peaceful Location
- GCH and Double Glazing
- Fantastic Outside Space
- Close to Local Amenities
- EPC Band Rating C
- Viewing Highly Recommended
Description
Location - Darley Dale is located in the beautiful Derwent Valley on the edge of the wonderful Peak District National Park and close to Chatsworth and Haddon Hall. There are excellent local shops and facilities within walking distance and more comprehensive amenities available just a short drive or bus ride away in the popular towns of Bakewell and Matlock. Darley Dale has excellent transport links with Sheffield, Chesterfield and Derby. The property itself is surrounded by beautiful countryside with many fantastic walks on the doorstep.
Accommodation -
Ground Floor - To the front of the property a stone pathway leads to the entrance door which is part glazed and opens into the
Entrance Hallway - With wood effect flooring, there is ample space for the hanging of coats and storage of footwear etc. The staircase leads up to the first floor and a door to the left opens into the
Sitting Room - 4.18m x 3.18m (13'8" x 10'5" ) - This is a good sized reception room in which the focal point is the fireplace with raised hearth housing the Chilli Penguin Stove installed in 2021. There is a built-in cupboard as well as fitted shelving in the recesses to each side of the chimney breast. Plenty of natural light floods though the large bay window to the front aspect and this also allows a pleasant outlook over the garden. To the rear of the room is a door opening to the
Open Plan Kitchen Diner - 6.30m x 3.07m (20'8" x 10'0" ) - A fantastic open plan kitchen diner which again is light and airy due to the two large windows to the rear aspect. The kitchen area is fitted with a good range of wall and base units with roll top work surfaces and tiled splashbacks. Integrated appliances include the double electric oven and the four ring gas hob with extractor hood over. There is space and plumbing available for a washing machine and space for a free standing fridge freezer. The inset one and a half bowl sink with swan neck mixer tap is located beneath one of the windows and adjacent to this is the wall mounted Ideal boiler which services the central heating system. To the side of the room is a part glazed door opening to the exterior.
First Floor - The staircase leading up from the entrance hallway reaches the
Landing - With a window to the side aspect and doors opening to the three bedrooms and the bathroom.
Bedroom One - 3.83m x 3.18m (12'6" x 10'5") - This is a good sized double bedroom with a large window to the front aspect allowing a pleasant outlook and plenty of natural light in to the room. There are two double wardrobes providing plenty of storage space. The room is lit by wall lights as well as the ceiling light.
Bedroom Two - 3.13m x 3.06m (10'3" x 10'0") - The second double bedroom is to the rear of the property with delightful and far reaching views. There is also the benefit of a good amount of built-in storage, fronted with louvred doors.
Bedroom Three - 3.04m x 2.11m (9'11" x 6'11") - Used by the current owners as a study is this third bedroom which has a window to the rear and a built-in storage cupboard to one corner.
Bathroom - 1.92m x 2.19m (max) (6'3" x 7'2" (max)) - This part tiled bathroom is fitted with a three piece suite comprising dual flush WC, pedestal wash hand basin and a bath with electric shower over. There is a window with obscured glass to the front aspect. To one corner is a built-in cupboard which houses the water cylinder as well as providing useful storage.
Outside - Occupying a corner plot means that the outside space with this property is larger than average. It is beautifully maintained and incorporates different areas including lawns, a gravelled border , a good sized paved patio area with brand new shed. The pathway leads around the side of the home, passing the detached building which houses the WC and the store, reaching the rear garden which is paved and fully enclosed by hedging.
Wc - 1.65m x 0.85m (5'4" x 2'9") - With a high flush WC and a window to the side aspect.
Store - 3.00m x 1.52m (9'10" x 4'11") - A most useful storage room with both power and light. There is fitted shelving and a window to the side aspect.
Council Tax Information - We are informed by Derbyshire Dales District Council that this home falls within Council Tax Band B which is currently £1653 per annum.
Directional Notes - Leaving Matlock along the A6 towards Bakewell, follow the road past the Premier Inn and Arc Leisure Centre and continue for approximately one mile before taking a left turn onto Old Road. This becomes Church Road and after half a mile is a right turn into Butts Road. Number 9 can be found after a short distance on the left hand side.
Brochures
Butts Road, Darley Dale, Matlock- COUNCIL TAXA payment made to your local authority in order to pay for local services like schools, libraries, and refuse collection. The amount you pay depends on the value of the property.Read more about council Tax in our glossary page.
- Band: B
- PARKINGDetails of how and where vehicles can be parked, and any associated costs.Read more about parking in our glossary page.
- Ask agent
- GARDENA property has access to an outdoor space, which could be private or shared.
- Yes
- ACCESSIBILITYHow a property has been adapted to meet the needs of vulnerable or disabled individuals.Read more about accessibility in our glossary page.
- Ask agent
Butts Road, Darley Dale, Matlock
NEAREST STATIONS
Distances are straight line measurements from the centre of the postcode- Matlock Station2.5 miles
- Matlock Bath Station3.5 miles
- Cromford Station4.2 miles
Shaun Grant has been involved in the sale and letting of properties across Derbyshire for over 20 years. As a member of the National Association of Property Professionals and recently invited to join The Guild of Professional Estate Agents, we have the experience and qualifications to offer you accurate advice in terms of selling or renting your property. We offer high quality brochures with professional photography and digital floorplans as standard. Choose an Independent Estate Agent to Sell or Rent your property, call for your free, no obligation valuation today.
Notes
Staying secure when looking for property
Ensure you're up to date with our latest advice on how to avoid fraud or scams when looking for property online.
Visit our security centre to find out moreDisclaimer - Property reference 32573535. The information displayed about this property comprises a property advertisement. Rightmove.co.uk makes no warranty as to the accuracy or completeness of the advertisement or any linked or associated information, and Rightmove has no control over the content. This property advertisement does not constitute property particulars. The information is provided and maintained by Grant's of Derbyshire, Wirksworth. Please contact the selling agent or developer directly to obtain any information which may be available under the terms of The Energy Performance of Buildings (Certificates and Inspections) (England and Wales) Regulations 2007 or the Home Report if in relation to a residential property in Scotland.
*This is the average speed from the provider with the fastest broadband package available at this postcode. The average speed displayed is based on the download speeds of at least 50% of customers at peak time (8pm to 10pm). Fibre/cable services at the postcode are subject to availability and may differ between properties within a postcode. Speeds can be affected by a range of technical and environmental factors. The speed at the property may be lower than that listed above. You can check the estimated speed and confirm availability to a property prior to purchasing on the broadband provider's website. Providers may increase charges. The information is provided and maintained by Decision Technologies Limited. **This is indicative only and based on a 2-person household with multiple devices and simultaneous usage. Broadband performance is affected by multiple factors including number of occupants and devices, simultaneous usage, router range etc. For more information speak to your broadband provider.
Map data ©OpenStreetMap contributors.





