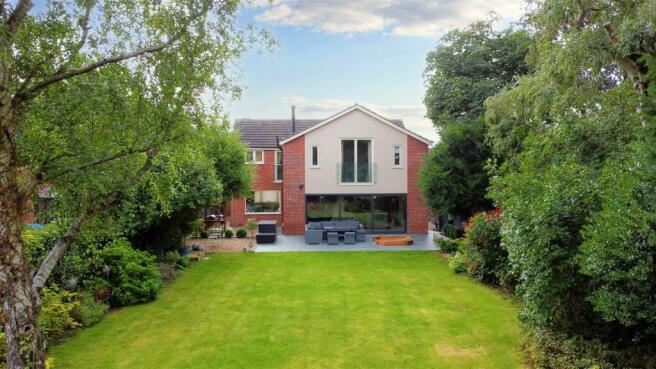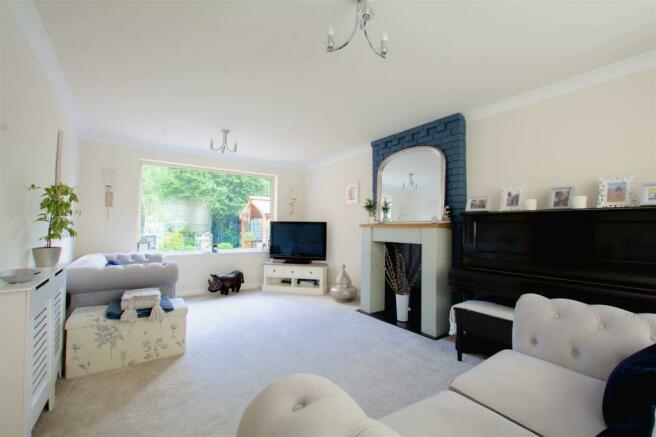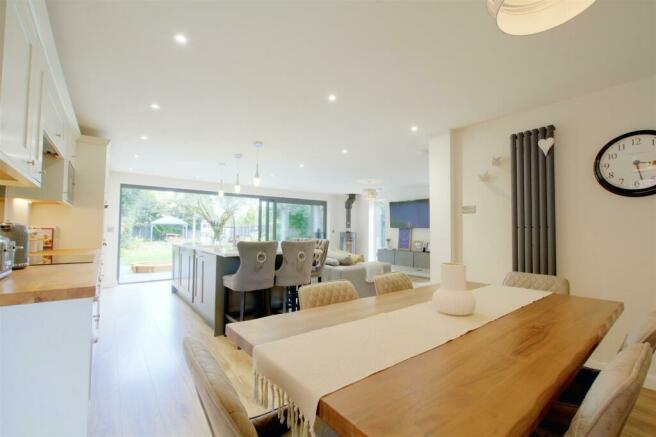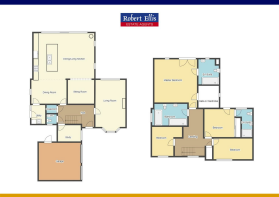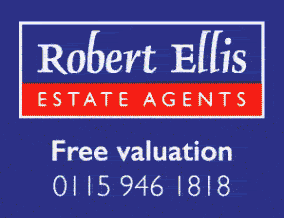
Willoughby Close, Breaston

- PROPERTY TYPE
Detached
- BEDROOMS
4
- BATHROOMS
3
- SIZE
Ask agent
- TENUREDescribes how you own a property. There are different types of tenure - freehold, leasehold, and commonhold.Read more about tenure in our glossary page.
Freehold
Key features
- A stunning home positioned on a quiet cul-de-sac within this award winning village
- The property has had a large extension to the rear which has significantly increased the size of the ground and first floor accommodation
- The stylish front door leads to the reception hall which has a ground floor w.c. and cloaks off
- A through lounge and separate study
- Open plan living/dining kitchen with an exclusively fitted kitchen, a dining area and two sitting areas
- High quality log burning stove and sliding glazed doors leading out to the rear garden, with there also being a separate utility room
- Spacious landing leading to the four bedrooms
- The main bedroom has a vaulted ceiling, a Juliette balcony, an en-suite shower room and a walk-in wardrobe
- Luxurious family bathroom with a walk-in shower and bath
- Double garage, parking to the front and a long private rear garden
Description
A BEAUTIFUL DETACHED FAMILY HOME WHICH INCLUDES ALL YOU WOULD EXPECT FROM A HOME OF THIS CALIBRE, WITH AN INCREDIBLE OPEN PLAN LIVING SPACE AND FOUR LARGE BEDROOMS WITH AN AMAZING MASTER BEDROOM SUITE.
Robert Ellis are pleased to be instructed to market this large detached residence which over recent years has been significantly extended to the rear which has created a large open plan dining/living kitchen and a master bedroom suite. For all that is included in this lovely home to be appreciated, we recommend that interested parties do take a full inspection so they are able to see the living and bedroom accommodation provided and the size and privacy of the rear garden for themselves. As well as extending the property the current owners have refurbished the house throughout which is something people will see when they view. This award winning village offers a number of local amenities and facilities including shops and schools for younger children, while there are many more facilities provided in the nearby town of Long Eaton and there are also excellent transport links close to the property.
The property was originally built by NJC Homes and has an attractive facia brick to the external elevations under a pitched tiled roof. Deriving the benefits of gas central heating and double glazing, the tastefully finished accommodation is entered through a stylish composite front door into the reception hall which has a ground floor w.c. and cloakroom off and doors leading to the through lounge which has a bay window to the front and a large picture window to the rear, there is a study and a glazed door leads to the large open plan living/dining kitchen area, which has high quality units and Silestone and wooden work surfaces in the kitchen area and there is a three panel sliding double glazed door system leading out to the rear garden, the sitting area has a stand alone log burning stove, there is cabling on one wall for a TV and there is a second sitting area, which could alternatively be used as a play area or something similar. There is a separate utility room which has a door leading out to the side of the property and to the first floor the landing has been enlarged so it provides the right feel for the size of the new property and from the landing there are doors leading to the main bedroom suite which has glazed doors with a Juliette balcony, a walk-in wardrobe with fittings to two walls and a shower room en-suite which has a mains flow system, the second bedroom also has an en-suite shower room and there is the main family bathroom which has a stand alone bath and a separate large walk-in shower, which again has a mains flow shower system. Outside there is an adjoining brick garage with two roller electrically operated doors, off road parking and a lawned garden at the front, with the main gardens being at the rear where there is a patio leading onto a long lawned garden, there is a pebbled area at the side of the house where there is a covered barbeque area and at the bottom of the garden there is a further patio/seating area which has a pergola over and the garden is kept private by having fencing and natural screening to all the boundaries. To the right hand side of the property there is a pebbled area which could be used for storage, but could be accessed from the front and to the left there is a gate leading from the front to a wide path which has a slate chipped area to the side and there is a bin storage area between the garage and house.
In the centre of the village there are a number of shops, there are three local pubs, a bistro restaurant, schools for younger children with senior schools being found in Long Eaton where there is Trent College and Wilsthorpe Academy, with a further senior schools being found in Sandiacre, there are healthcare and sports facilities including several local golf courses, walks in the picturesque surrounding countryside and the excellent transport links include J25 of the M1, East Midlands Airport, stations at Long Eaton, Derby and East Midlands Parkway and the A52 and other main roads provide good access to Nottingham, Derby and other East Midlands towns and cities.
Porch - Open porch extending across the front of the house and having a recessed light with a stylish composite front door with a central opaque glazed panel and brushed stainless steel fittings leading to:
Reception Hall - Stairs with balustrade leading to the first floor, radiator in a housing, quality laminate flooring, oak doors leading to the rooms off the hallway with a glazed oak door to the dining/living kitchen and cornice to the wall and ceiling.
Ground Floor W.C. - Having a low flush w.c., hand basin with a mixer tap and a tiled splashback with a cupboard below, opaque double glazed window, feature radiator and laminate flooring.
Cloaks Cupboard - Having a radiator, laminate flooring and cloaks hanging.
Lounge/Sitting Room - 5.31m x 3.30m approx (17'5 x 10'10 approx) - The main living room has a double glazed bay window to the front and a large double glazed picture window overlooking the rear garden, feature Adam style fireplace with a wooden mantle and hearth, two radiators in housings and cornice to the wall and ceiling.
Office - 2.29m x 1.78m approx (7'6 x 5'10 approx) - Double glazed window to the front, laminate flooring and a radiator.
Dining/Living Kitchen - 7.92m x 6.86m overall approx (26' x 22'6 overall a - This large open plan living space has a kitchen area, dining and two sitting areas, one of which could alternatively be a play room. This stunning living area has a three panel sliding door system leading out onto the beautiful gardens at the rear with two full height windows to one side wall and a further full height double glazed window to a second wall.
The kitchen area is fitted with Shaker style units and Silestone and wooden work surfaces and has an AEG induction hob set in a wooden surface with wide drawers and cupboards under, integrated tall fridge and freezer, two Bosch ovens with a drawer below and cupboard above, double opening shelved pantry style cupboard, double bowl sink with a pre-wash mixer tap set in a Silestone central island with dishwasher, cupboards, shelving and a wine cooler below and at one end of this central island there is seating for four people, matching eye level wall cupboards with an integrated Bosch microwave oven, hood with back plate over the cooking area, recessed lighting to the ceiling and three drop light fittings over the central island.
The dining area leads into the sitting area which has a Mendip Somerton II log burning stove set on a glazed plinth, there are two feature radiators in the sitting area and kitchen, quality laminate flooring that runs across the whole of this open plan living space and there is a glazed top wall mounted storage unit with an aerial point and power point for a wall mounted TV above.
There is a further part of this open plan living space which is currently used as a sitting area or a play area or something similar and this has a feature vertical radiator and quality laminate flooring.
Utility Room - 1.98m x 1.57m approx (6'6 x 5'2 approx) - The utility room has a Belfast sink with a mixer tap set in a wooden work surface with basket shelving, cupboard and space for an automatic washing machine below, two wall units, tiled flooring, composite door with inset opaque glazed panel and an opaque glazed side panel and an opaque glazed window to the side with a tiled sill.
First Floor Landing - The enlarged landing has the balustrade continuing from the stairs onto the landing, double glazed window to the front, hatch to loft, large walk-in airing/storage cupboard and oak doors to:
Bedroom 1 - 5.03m x 4.45m approx (16'6 x 14'7 approx) - The master bedroom has a feature vaulted ceiling with recessed lighting and a high level shelf/surface to one wall, double opening doors with a Juliette balcony overlooking the rear garden, aerial point and power point for a wall mounted TV, a feature radiator and oak doors to the en-suite shower room and walk-in wardrobe.
Walk-In Wardrobe - 2.18m x 2.03m approx (7'2 x 6'8 approx) - The walk-in wardrobe has a double glazed window to the side and shelving, hanging space and drawers extending along two walls and vaulted ceiling with further storage space above the fitted units.
En-Suite Shower Room - The en-suite to the main bedroom has a large walk-in shower with a mains flow shower system which has a rainwater shower head and a hand held shower with the controls being positioned on the wall as you enter the shower, the shower has tiling to three walls and a glazed protective screen, low flush w.c. with a concealed cistern and a hand basin with mixer tap, tiled splashback and a mirror to the wall above, feature vertical towel radiator, upright shelved vanity cupboard, two double glazed windows and Karndean style flooring.
Bedroom 2 - 3.15m plus wardrobes x 2.95m approx (10'4 plus war - Full height double glazed door with a Juliette balcony looking out over the rear garden, wardrobes with mirror fronted sliding doors providing hanging space and shelving, radiator and cornice to the wall and ceiling.
En-Suite - The en-suite to the second bedroom has a large walk-in shower with a mains flow shower system including a rainwater shower head and a hand held shower, tiling to three walls and a sliding glazed door with a protective screen and there are wall mounted controls for the shower, pedestal wash hand basin and a low flush w.c., tiling to the walls by the sink and w.c. areas with a mirror to the wall over the sink, upright shelved vanity cupboard, radiator, opaque double glazed window and tiled flooring.
Bedroom 3 - 4.09m x 2.18m approx (13'5 x 7'2 approx) - Double glazed window to the front and a radiator.
Bedroom 4 - 3.12m to 2.95m x 2.24m approx (10'3 to 9'8 x 7'4 a - Double glazed window to the front and a feature radiator.
Bathroom - The new main bathroom has a stand alone bath with a wall mounted mixer tap set in a feature Italian tiled wall, separate large walk-in shower with a mains flow shower system having a rainwater shower head and a hand held shower, wall mounted controls, tiling to two walls and a protective glazed screen to two sides, low flush w.c. and a circular hand basin set on a surface with two drawers below and a mirror to the wall above, feature vertical towel radiator, Karndean style flooring, upright vanity cupboard, opaque double glazed window with a wooden sill, recessed lighting to the ceiling and an extractor fan.
Double Garage - 5.08m x 4.98m (16'8 x 16'4) - The double adjoining garage is constructed of brick with a pitched tiled roof and has two electrically operated roller doors to the front and a half glazed personal door to the rear. There is am electric vehicle charging point, power and lighting provided and storage in the roof space.
Outside - At the front of the garage and house there is a driveway which provides off road parking for two vehicles and there is a path running around the garage to a gate which provides access to the side of the property and rear garden. There is a lawned area at the front of the house which is shared with a neighbour and the lawn belonging to the property extends alongside the path at the side.
The rear garden is an important feature of this beautiful home with there being a slate look slabbed patio extending across the rear of the house and to the side of the patio there is a pebbled area which leads to a further pebbled section of the garden where there is a covered barbeque area with the pebbles extending down the right hand side of the house where there is a fence to the front and side boundaries and this area provides an ideal storage space. To the left hand side of the property there is a wide pathway which includes a bin storage area and to the left hand side of the path there is a slate chipped bed and a wall to the boundary.
From the patio you walk onto a long lawned garden which has various planted beds to the sides and at the bottom of the garden there is a further patio area with a pergola over and the garden is kept private by having fencing and natural screening to the boundaries. At the rear of the house there is external lighting and an external water supply is provided.
Directions - Proceed out of Long Eaton along Derby Road and at the traffic island continue straight over and into Breaston where Willoughby Close can be found as a turning on the right hand side.
7513AMMP
Council Tax - Erewash Borough Council Band F
A FOUR BEDROOM DETACHED FAMILY HOME WHICH OFFERS EXTENDED ACCOMMODATION AND IS FOUND IN THIS AWARD WINNING VILLAGE
- COUNCIL TAXA payment made to your local authority in order to pay for local services like schools, libraries, and refuse collection. The amount you pay depends on the value of the property.Read more about council Tax in our glossary page.
- Ask agent
- PARKINGDetails of how and where vehicles can be parked, and any associated costs.Read more about parking in our glossary page.
- Yes
- GARDENA property has access to an outdoor space, which could be private or shared.
- Yes
- ACCESSIBILITYHow a property has been adapted to meet the needs of vulnerable or disabled individuals.Read more about accessibility in our glossary page.
- Ask agent
Willoughby Close, Breaston
NEAREST STATIONS
Distances are straight line measurements from the centre of the postcode- Long Eaton Station1.3 miles
- Toton Lane Tram Stop2.4 miles
- East Midlands Parkway Station3.1 miles
About the agent
Robert Ellis are the leading estate agents between Nottingham and Derby and we continue to sell and let more properties than any other estate agent in the area. We have the most experienced team of valuers and sales negotiators to help you market your property and achieve the best possible price when you decide to sell.
We are a privately owned business and are not part of a corporate organisation or a franchisee - the owners run our branches and will meet you if you are thinking of sel
Industry affiliations



Notes
Staying secure when looking for property
Ensure you're up to date with our latest advice on how to avoid fraud or scams when looking for property online.
Visit our security centre to find out moreDisclaimer - Property reference 32573321. The information displayed about this property comprises a property advertisement. Rightmove.co.uk makes no warranty as to the accuracy or completeness of the advertisement or any linked or associated information, and Rightmove has no control over the content. This property advertisement does not constitute property particulars. The information is provided and maintained by Robert Ellis, Long Eaton. Please contact the selling agent or developer directly to obtain any information which may be available under the terms of The Energy Performance of Buildings (Certificates and Inspections) (England and Wales) Regulations 2007 or the Home Report if in relation to a residential property in Scotland.
*This is the average speed from the provider with the fastest broadband package available at this postcode. The average speed displayed is based on the download speeds of at least 50% of customers at peak time (8pm to 10pm). Fibre/cable services at the postcode are subject to availability and may differ between properties within a postcode. Speeds can be affected by a range of technical and environmental factors. The speed at the property may be lower than that listed above. You can check the estimated speed and confirm availability to a property prior to purchasing on the broadband provider's website. Providers may increase charges. The information is provided and maintained by Decision Technologies Limited. **This is indicative only and based on a 2-person household with multiple devices and simultaneous usage. Broadband performance is affected by multiple factors including number of occupants and devices, simultaneous usage, router range etc. For more information speak to your broadband provider.
Map data ©OpenStreetMap contributors.
