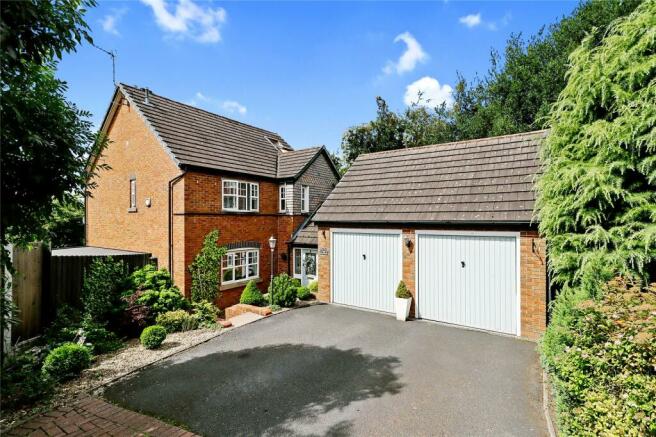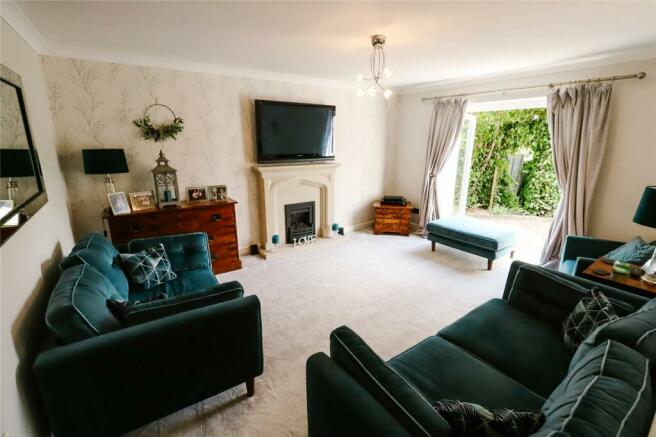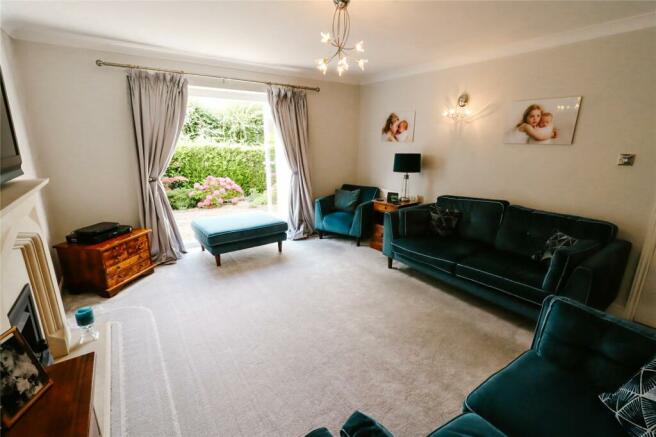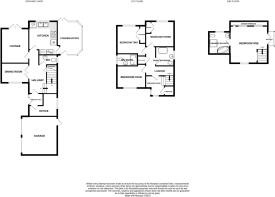Brisbane Way, Wimblebury, Cannock, Staffordshire, WS12

- PROPERTY TYPE
Detached
- BEDROOMS
4
- BATHROOMS
3
- SIZE
Ask agent
- TENUREDescribes how you own a property. There are different types of tenure - freehold, leasehold, and commonhold.Read more about tenure in our glossary page.
Freehold
Key features
- Detached Home
- Four Bedrooms & Dressing Room
- Master Bedroom with Balcony
- Conservatory
- Double Garage
- Surrounded by Protected Woodlands
- End of Cul-De-Sac Location
- Off Road Parking
- ** Viewing Highly Recommended**
Description
The property has three floors; on the ground floor; entrance and reception hallways, lounge, breakfast kitchen, dining room, conservatory, study and guest WC. On the first floor; three bedrooms with en-suite to the largest room, family bathroom and a dressing room/study with staircase to the second floor. The second floor comprises master bedroom with en-suite wet room and balcony. Externally the property offers tarmac drive with parking for several vehicles, double garage and a large two-tier garden. The property benefits from UPVC double glazing, partial under floor heating and gas central heating.
In accordance with Section 21 of the Estate Agency Act 1979, we declare that there is a family and business association between the vendor of this property and Boot & Son.
Reception Hall
Access from the entrance hall comprises of : stone tiled flooring, radiator, ceiling light point, under stair storage cupboard, doors to study, dining room, kitchen, guest WC, carpeted stairs to first floor and:
Lounge
4.6m x 4m (15' 1" x 13' 1")
Feature fireplace with fitted coal effect gas fire set upon a raised stone hearth and surround, carpeted flooring, coving, ceiling & wall light point and French doors to rear garden.
Breakfast Kitchen
5.1m x 3.11m (16' 9" x 10' 2")
Range of matching wall and base units incorporating cabinets, drawers and granite top work surfaces, kitchen island with breakfast bar, inset double Dublin sink and drainer with mono tap, range oven with extractor hood, tiled splash backs, stone tiled floor, ceiling point and cupboard down lighting, integrated appliances including: fridge, freezer, dishwasher and washing machine, window overlooking the rear garden and door to:
Conservatory
4.77m x 3m (15' 8" x 9' 10")
Tinted glass sloping roof with UPVC frame set on a plastered brick base, tiled flooring with under floor heating, light points, French doors to garden decking area and single door to rear.
Dining Room
2.86m x 4m (9' 5" x 13' 1")
Accessed via glazed French doors from the reception hallway it features; carpeted flooring, ceiling & wall light points, radiator, coving and window to front.
Study One
2.72m max x 3.15m max - L shaped office space with carpeted flooring, ceiling light point, access to loft area, radiator and window looking out onto woodland.
On The First Floor
Landing
Carpeted flooring, ceiling light point, doors off to three bedrooms, family bathroom, airing cupboard and dressing room/study two which has further stairs second floor master bedroom.
Bedroom Two
3.61m x 3.45m (11' 10" x 11' 4")
(Currently being used as a photographic studio). Built in double wardrobe, carpeted flooring, ceiling light point, radiator, window to rear and door to:
Ensuite Shower Room
Suite comprising; shower cubicle, low level WC, wash basin, tiled floor, ceiling light point, radiator and window to the side of the property.
Bedroom Three
2.93m x 3.14m (9' 7" x 10' 4")
Built in wardrobe, carpeted flooring, ceiling light point, radiator and window to rear.
Bedroom Four
2.86m x 3.73m (9' 5" x 12' 3")
Carpeted flooring, ceiling light point, radiator and window to front.
Dressing Room/Study Two
2.83m max x 3.48m - Built in wardrobe, carpeted flooring, ceiling light point, radiator, windows to front and carpeted stair case to master bedroom.
Family Bathroom
2.06m x 2m (6' 9" x 6' 7")
White suite comprising: roll top tub with shower fittings, wash basin, low level WC, heated towel rail, wall tiling, tiled flooring, ceiling light point and window to rear.
On The Second Floor
Second Floor Master Bedroom
4.7m x 5.14m (15' 5" x 16' 10")
Built in cupboards into eves, carpeted flooring, radiators, recess ceiling spot lights, three velux windows to front and back, door to en-suite and French doors to open wrought iron balcony with views over the garden and woodland.
Ensuite Shower Room
3.8m x 1.8m (12' 6" x 5' 11")
High specification fitted suite comprising; Jacuzzi 12 jet bath with halogen lighting, walk in shower cubicle, fully tiled walls and flooring with under floor heating, low level WC, wash basin, built in shelving and recess lighting, heated towel rail and Velux window to rear.
Outside
Double Garage
Twin up and over front doors, lighting and electrical points, extensive overhead storage.
Front of the Property
There is a tarmac drive that sits in front of the double garage, this is approached by the shared private driveway. Steps lead you down to the front entrance. The front of the property benefits from mature, flowered and tree lined borders.
Rear Garden
The two-tier, South facing, L shaped garden is protected by fenced borders with gated side access and features; a 55sq m decking area that is partially surrounded by glass panelling, steps from the deck lead down to a wide mature, border with a variety of flowers and trees that blend into the adjacent woodland area. The decking is an ideal area for entertaining with a wooden bar that benefits from electrical points also sits on the decking. The garden also has a cobbled patio area with borders and steps down to the formal lawn. There is also a large shed at the rear of the garage that has lighting and electrical points.
- COUNCIL TAXA payment made to your local authority in order to pay for local services like schools, libraries, and refuse collection. The amount you pay depends on the value of the property.Read more about council Tax in our glossary page.
- Band: E
- PARKINGDetails of how and where vehicles can be parked, and any associated costs.Read more about parking in our glossary page.
- Yes
- GARDENA property has access to an outdoor space, which could be private or shared.
- Yes
- ACCESSIBILITYHow a property has been adapted to meet the needs of vulnerable or disabled individuals.Read more about accessibility in our glossary page.
- Ask agent
Brisbane Way, Wimblebury, Cannock, Staffordshire, WS12
NEAREST STATIONS
Distances are straight line measurements from the centre of the postcode- Hednesford Station1.2 miles
- Cannock Station1.9 miles
- Landywood Station3.2 miles
About the agent
Established in 1919 Boot & Son are the complete property service for Cannock. Operating from prominent Cannock town centre offices, the business has been built upon customer recommendation through generations.
Whether you are looking to buy, sell, rent, a survey or valuation, or commercial property services Boot & Son are the experts you can trust for a dynamic service based on professionalism and integrity.
Boot & Son are your true experts in the Cannock property market thanks to
Industry affiliations



Notes
Staying secure when looking for property
Ensure you're up to date with our latest advice on how to avoid fraud or scams when looking for property online.
Visit our security centre to find out moreDisclaimer - Property reference BAS230234. The information displayed about this property comprises a property advertisement. Rightmove.co.uk makes no warranty as to the accuracy or completeness of the advertisement or any linked or associated information, and Rightmove has no control over the content. This property advertisement does not constitute property particulars. The information is provided and maintained by Boot & Son Chartered Surveyors, Cannock. Please contact the selling agent or developer directly to obtain any information which may be available under the terms of The Energy Performance of Buildings (Certificates and Inspections) (England and Wales) Regulations 2007 or the Home Report if in relation to a residential property in Scotland.
*This is the average speed from the provider with the fastest broadband package available at this postcode. The average speed displayed is based on the download speeds of at least 50% of customers at peak time (8pm to 10pm). Fibre/cable services at the postcode are subject to availability and may differ between properties within a postcode. Speeds can be affected by a range of technical and environmental factors. The speed at the property may be lower than that listed above. You can check the estimated speed and confirm availability to a property prior to purchasing on the broadband provider's website. Providers may increase charges. The information is provided and maintained by Decision Technologies Limited. **This is indicative only and based on a 2-person household with multiple devices and simultaneous usage. Broadband performance is affected by multiple factors including number of occupants and devices, simultaneous usage, router range etc. For more information speak to your broadband provider.
Map data ©OpenStreetMap contributors.




