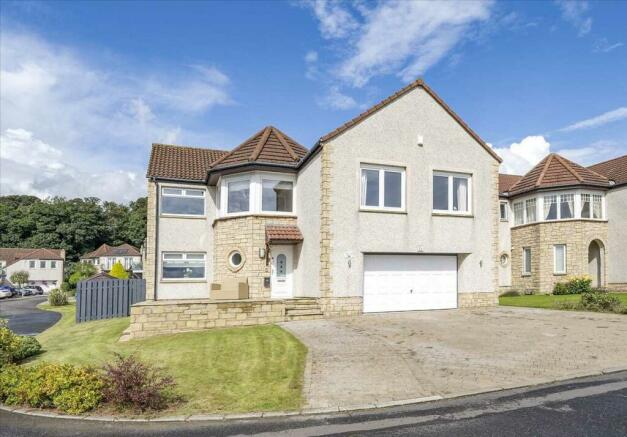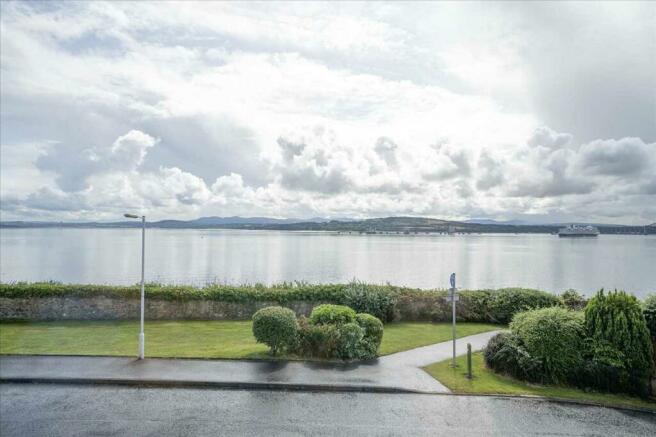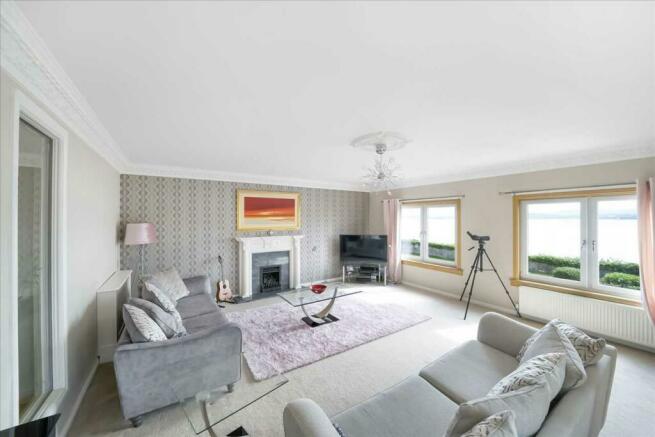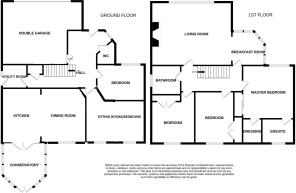Lumsdaine Drive, Dalgety Bay

- PROPERTY TYPE
Detached Villa
- BEDROOMS
5
- BATHROOMS
3
- SIZE
Ask agent
- TENUREDescribes how you own a property. There are different types of tenure - freehold, leasehold, and commonhold.Read more about tenure in our glossary page.
Freehold
Key features
- Exceptional Detached Home
- Stunning Outlooks to River Forth & Edinburgh
- Turreted lounge
- Stylish Kitchen/Dining Room, Utility
- Conservatory
- 5 Bedrooms
- Generous Gardens & Double Garage
- Energy Efficiency Rating C & Council Tax Band F
Description
The prime appointment within one of Dalgety Bay's top addresses ensures subjects are set on almost the waters edge. Enjoying River aspects, these are best savoured from substantial 31ft "Turreted lounge" and beautifully presented, principal bedroom with dressing area and separate luxury en-suite shower room.
Subjects are punctuated by a plethora of embellishments, ensuring quality in every apartment. Quality in flooring, internal doors, floor and wall tiling and bespoke glazed and timber staircase to upper landing that dominates the 16ft entrance hall.
Individually built kitchen is exceptionally well equipped and features central isle. At over 21ft, kitchen is left open plan to dining room , creating a second prized living space, this time on ground floor.
In describing apartments, attention should be drawn to the flexibility of use. The fact that the ground floor sitting room could be one substantial or indeed two, rear facing bedrooms. That you could dine within luxury kitchen open to dining room, rear glazed conservatory or aforementioned, (over 17 ft) sitting room (as a separate, formal dining room.)
Ground floor consists of sitting room, large fourth bedroom, cloaks/wc, sumptuous, fully fitted kitchen (with integrated appliances), rear conservatory and separate purpose built utility room.
First floor "houses" aforementioned impressive lounge with glazed windows framing stunning, panoramic aspect, split level to turret area. There is also principal bedroom, set to take full advantage of south facing River vista, two additional bedrooms (all complete with built in wardrobes) and partially tiled, family bathroom.
Encircling and enhancing the property are commensurate family garden grounds. Monoblocked area at front offers off street parking for several vehicles and sits in front of double garage. Side lawn has garden shed and continues to generous rear garden. Again laid to lawn with patio and stone sections, cultivated area with fruit tree.
Extended, remodelled, improved and embellished, the excellent specification, "to die for" location and understandable and obvious appeal make this a beautiful, walk in, family home and asset.
Five miles South East of Dunfermline and fourteen miles from Edinburgh, Dalgety Bay is a desirable and now a well-established coastal town. Beautifully appointed on the North shore of the Firth of Forth the town has historical links dating back over 800 years. An excellent environment for commuters, family home buyers and those seeking property in a desirable address, Dalgety Bay is popular with young children, teenagers and adults alike. This is largely due to the prized residential setting with open country walks and coastal path (to Aberdour and beyond) and the wide range of facilities and amenities. Shopping facilities include supermarket, restaurants and bars.
Lounge 21'6 x 19'6
Turret Room 10 x 9'7
Kitchen / 21'3 x 14'9
Utility Room 7'6 x 6'6
Sitting Room / Bedroom 17'7 x 14'7
Conservatory 11'3 x 9'6
Principal Bedroom 14'3 x 14
En-Suite Dressing Room 7'5 x 5
En-Suite Shower Room 8'8 x 7
Bedroom 13'10 x 11'9
Bedroom 13'10 x 11
Bedroom 12'10 x 10'3
Family Bathroom 8'1 x 7'3
Cloaks/WC 6'2 x 4'1
Double Garage
Extras
Gas central heating; Double glazing; Carpets; Curtains; Blinds; Light fittings; Integrated induction hob, double oven, microwave, extractor, dishwasher; Garden shed
- COUNCIL TAXA payment made to your local authority in order to pay for local services like schools, libraries, and refuse collection. The amount you pay depends on the value of the property.Read more about council Tax in our glossary page.
- Ask agent
- PARKINGDetails of how and where vehicles can be parked, and any associated costs.Read more about parking in our glossary page.
- Yes
- GARDENA property has access to an outdoor space, which could be private or shared.
- Yes
- ACCESSIBILITYHow a property has been adapted to meet the needs of vulnerable or disabled individuals.Read more about accessibility in our glossary page.
- Ask agent
Lumsdaine Drive, Dalgety Bay
NEAREST STATIONS
Distances are straight line measurements from the centre of the postcode- Dalgety Bay Station1.1 miles
- Inverkeithing Station1.4 miles
- North Queensferry Station1.6 miles
About the agent
The art of Estate Agency has changed and developed over the years. Originally we all sold through our solicitor in Scotland, with limited marketing and far less emphasis on service.
Estate Agents became a larger force in the 1980’s with the creation of large corporate companies expanding throughout the country. There was still a place for the local, experienced, small company but it was pre internet and largely the selling public sought bigger companies with more coverage.
The int
Industry affiliations



Notes
Staying secure when looking for property
Ensure you're up to date with our latest advice on how to avoid fraud or scams when looking for property online.
Visit our security centre to find out moreDisclaimer - Property reference REM1003336. The information displayed about this property comprises a property advertisement. Rightmove.co.uk makes no warranty as to the accuracy or completeness of the advertisement or any linked or associated information, and Rightmove has no control over the content. This property advertisement does not constitute property particulars. The information is provided and maintained by Regents Estates & Mortgages, Dalgety Bay. Please contact the selling agent or developer directly to obtain any information which may be available under the terms of The Energy Performance of Buildings (Certificates and Inspections) (England and Wales) Regulations 2007 or the Home Report if in relation to a residential property in Scotland.
*This is the average speed from the provider with the fastest broadband package available at this postcode. The average speed displayed is based on the download speeds of at least 50% of customers at peak time (8pm to 10pm). Fibre/cable services at the postcode are subject to availability and may differ between properties within a postcode. Speeds can be affected by a range of technical and environmental factors. The speed at the property may be lower than that listed above. You can check the estimated speed and confirm availability to a property prior to purchasing on the broadband provider's website. Providers may increase charges. The information is provided and maintained by Decision Technologies Limited. **This is indicative only and based on a 2-person household with multiple devices and simultaneous usage. Broadband performance is affected by multiple factors including number of occupants and devices, simultaneous usage, router range etc. For more information speak to your broadband provider.
Map data ©OpenStreetMap contributors.




