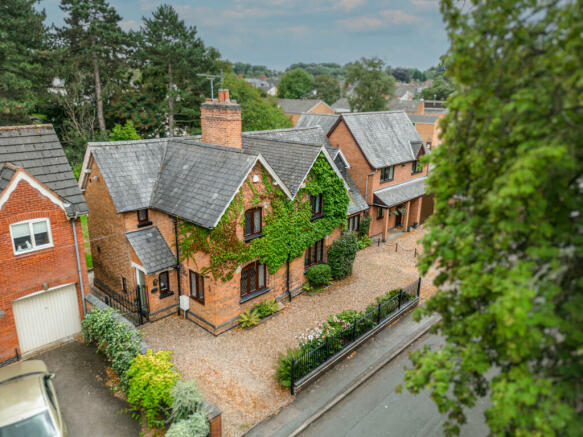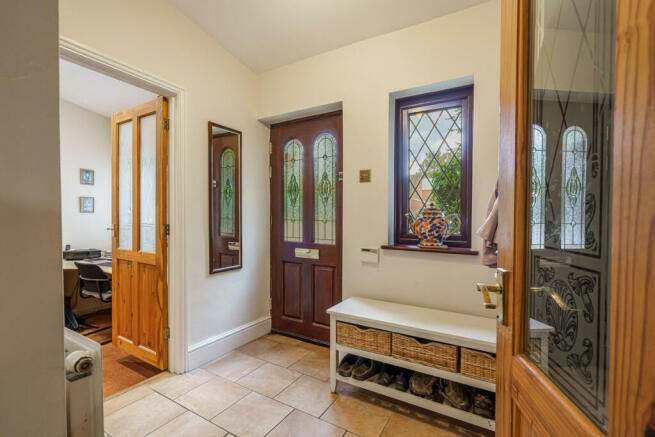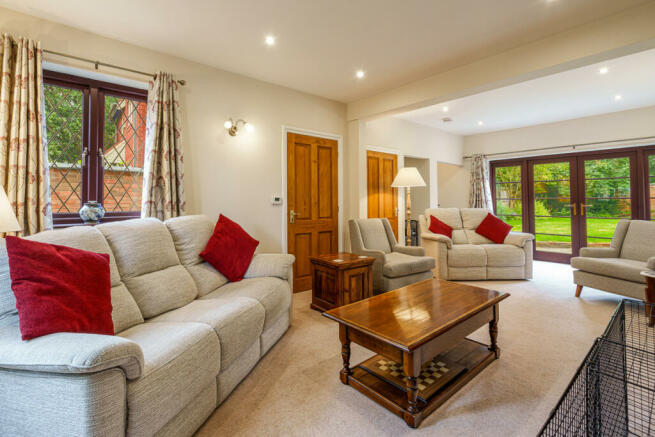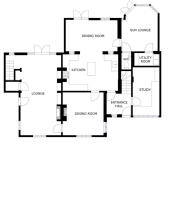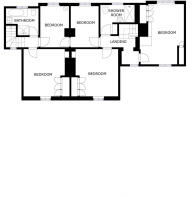Old Church Street, Aylestone Village, LE2

- PROPERTY TYPE
Detached
- BEDROOMS
5
- BATHROOMS
2
- SIZE
1,820 sq ft
169 sq m
- TENUREDescribes how you own a property. There are different types of tenure - freehold, leasehold, and commonhold.Read more about tenure in our glossary page.
Freehold
Key features
- Charming Character Home
- Two Former Cottages
- Meticulously Renovated
- Ideal Location
- Village Like Feel
- Close To Amenities
- Landscaped Rear Garden
- Viewing Essential
Description
Old Aylestone has a historical provenance stretching back through centuries and 42 Church Street is part of the narrative. Built in 1870, this detached four/five-bedroomed residence was formerly two cottages for gardeners working on the estate of Aylestone Hall, a Grade II listed building dating to 1339. Although Old Aylestone is a suburb of Leicester and has all the benefits of being centrally located for services, amenities and entertainment, there is a semi-rural feel about this area, being adjacent to Aylestone Meadows, an extensive, local nature reserve. It provides an additional attraction for those who appreciate the diversity of living provided by residence within a historic conservation area coupled with a neighbouring, richly cosmopolitan centre.
Come and take a look around
From the front of this attractive property, the red brickwork, lead-paned windows, cross-gabled roof and chimney pots, has set the traditional theme for other neighbouring houses. The front garden is bordered by railings and a wide, dual-entrance shingle drive across the front of the house has ample space for several parked cars. A brick wall to the left and a side gate provides security, while shrubbery and climbing plants create an established, classical appeal from the roadside. The entrance is via a painted, half-glazed wooden front door into an airy hallway.
The hall sets the decorative standard that recurs throughout: painted walls, mellow wood and a neutral, contemporary palette of colour, texture, fixtures and fittings. Here, there is a practical ceramic tiled floor, and the carpeted open banister staircase leading to the first floor.
The reception rooms and open plan kitchen diner.
The property has four separate reception rooms and a very large open plan kitchen diner. The rooms throughout are well presented, carefully decorated and well maintained. The first reception room is the study on the right. This is a naturally light room, fitted with a carpet, and an integrated work station consisting of drawers, cupboard, desk work top and bookshelves.
The open plan kitchen-diner is across the hall and has functionality and heaps of style! The contrasting cream cabinetry and Corian black/grey work tops and fixtures, all make this contemporary kitchen totally practical yet immediately striking. Subtle lighting and red underground-patterned tiling, create an attractive splashback. The tiled floor is heated. A flowing expanse of counter space and a central island provide ample room for food preparation. The integrated appliances include a gas hob and double oven with extractor hood and space for a fridge freezer and dishwasher. A dining space is beyond an open archway and suitable to hold a large table. This space has Velux windows for additional light overhead and French windows opening onto the patio and beyond, perfect for entertaining on a larger scale or simply enjoying the privacy of the landscaped garden. The ground floor layout allows for versatility and convenience, as there is another reception room at the front of the house suitable for use as a dining room immediately through a door from the kitchen, and a large sun lounge at the rear through another door to the right.
The sun lounge has a wall consisting of large windows and French doors so is light-filled and an outside/inside room in all seasons with a ceramic floor and heating. It is from the sun lounge that the utility room and downstairs cloak room can be entered. The former has plumbing for a washing machine and space for a tumble drier, while the latter consists of a white two-piece suite, tiled floor and splashback.
The dining room overlooks the front and side of the property and is fitted with a log burning fire within a chimney set with hearth and mantel. The remaining reception room is the very large lounge that has triple aspect windows and French doors opening to the garden. Fitted with a Victorian, living flame-effect gas fire, television point and ceiling spotlights, this room also has access to the second staircase: a reminder that the original building was two separate cottages.
Up we go!
There are four/five bedrooms in this property, two doubles overlooking the front of the house, one/two singles overlooking the rear, and the prime bedroom that has windows overlooking both aspects. The three largest rooms have cream or grey fitted wardrobes and all of them are carpeted.
The bathing facilities consist of a family bathroom and shower room, both with white suites. The family bathroom has obscured windows, bath, ceramic tiles on the floor and walls, a walk-in shower unit, toilet and basin. Likewise, the shower room has obscured windows, ceramic tiles on the floor and walls, a walk-in double shower unit, toilet and basin.
The private garden
A curved patio connects the French doors from the interior to the lovely, landscaped garden, which is not overlooked. It has trellised climbers, established borders with shrubs and plants, a raised lawn and low retaining walls. The trees beyond in the grounds of the Hall and associated gardens create a wonderful back drop and a reminder too that the gardeners of those grounds once lived in the combined cottages that together form number 42!
LOCALITY
Old Aylestone LE2
Leicestershire is in central England, a region referred to as the East Midlands and commands a prime position as being within easy reach of several major transport links that stretch the width and length of England. It is possible to go west or east and be at the seaside within a few hours. Both the M1 and M69 are accessed at the nearby junction 21. The principal railway station is Leicester, from where trains travel to London St Pancras regularly. There are normally 70 trains running daily, to London, the fastest taking approximately an hour. Northwards the line goes to Sheffield and beyond. East-west the railway runs from Stanstead Airport and Cambridge through Leicester, Narborough and Hinckley to Birmingham. The closest airport is East Midlands Airport (at Castle Donnington), to which Arriva Midlands and Centrebus bus companies run regular, daily services.
Old Aylestone was originally a village on the outskirts of the city of Leicester: south-west of the city and east of the River Soar. It is a present day suburb of Leicester as a consequence of The Leicestershire Extension Act of 1891. In character, it maintains its semi-rural character because of the stretches of waterways, natural conservation areas and buildings within its borders. Aylestone Meadows is a designated local nature reserve. It was on a major transportation route for packhorse trains carrying coal from the collieries in the northwest of the county to Leicester, before open fields were enclosed in 1766. A packhorse bridge survives in the Meadows. The horses were brought over the eleven arches of the bridge, allowing them to cross the west end of The Soar and arriving at Marsden Lane and then on to Leicester with their load.
The oldest recorded mention of Old Aylestone has it called ‘Ailstone’ meaning Aegel’s settlement from the Anglo Saxon period and can be found in the 1086 Doomsday Book. From this date onwards the area was owned by various prestigious individuals and their families, and then in June 1869 it was sold by the sixth Duke of Rutland to eventually become a suburb of the city.
The conservation area of Old Aylestone village encircles Aylestone Parish Church, Hall Lane and Old Church Street to Sanvey Lane, and the canal. A church has been on the site of St Andrews since the twelfth century and is now the heart of the conservation area, being dotted about with other listed buildings – Aylestone Hall, St Andrews Church and 90, Old Church Street- and further afield, Victorian properties. There are other churches including the Roman Catholic Edward the Confessor built in 1922, Aylestone Baptist Chapel on Lutterworth Road built in 1932 and the Church of the Nativity on Cavendish Road. For further information it is best to research - which has details relating to building, conservation and heritage within the region.
Old Aylestone is within walking distance of many amenities including health clinics, dentist practices, uniquely bespoke shops, restaurants, sports venues, public houses, cafes and parks. The Royal Infirmary is also very close by. For an even greater variety of entertainment including theatres, museum and art galleries, and the cosmopolitan city of Leicester with its diverse cultural influences is on hand. To research all that is on offer might be a useful place to begin.
For schools, OFSTED– is best researched to provide a comprehensive review of currently rated standards of practice as within the locality and wider afield, there are many schools offering educational provision across the whole age range: nursery, primary, secondary, including private establishments offering bordering facilities.
Disclaimer
Important Information:
Property Particulars: Although we endeavor to ensure the accuracy of property details we have not tested any services, equipment or fixtures and fittings. We give no guarantees that they are connected, in working order or fit for purpose.
Floor Plans: Please note a floor plan is intended to show the relationship between rooms and does not reflect exact dimensions. Floor plans are produced for guidance only and are not to scale.
- COUNCIL TAXA payment made to your local authority in order to pay for local services like schools, libraries, and refuse collection. The amount you pay depends on the value of the property.Read more about council Tax in our glossary page.
- Band: E
- PARKINGDetails of how and where vehicles can be parked, and any associated costs.Read more about parking in our glossary page.
- Yes
- GARDENA property has access to an outdoor space, which could be private or shared.
- Yes
- ACCESSIBILITYHow a property has been adapted to meet the needs of vulnerable or disabled individuals.Read more about accessibility in our glossary page.
- Ask agent
Old Church Street, Aylestone Village, LE2
NEAREST STATIONS
Distances are straight line measurements from the centre of the postcode- South Wigston Station1.8 miles
- Leicester Station2.3 miles
- Narborough Station3.1 miles
About the agent
Local Experts
In Your Area
We are Local experts and use our National network with offices in over 300 locations to provide exposure of the National marketplace with national marketing campaigns for your property.
When you come to SIGNATURE, you will find we are different from usual estate agents. That's because we spend a lot of time thinking the way you think, what you like, what would you like and most importantly, how we can improve your experience of
Industry affiliations


Notes
Staying secure when looking for property
Ensure you're up to date with our latest advice on how to avoid fraud or scams when looking for property online.
Visit our security centre to find out moreDisclaimer - Property reference RX290660. The information displayed about this property comprises a property advertisement. Rightmove.co.uk makes no warranty as to the accuracy or completeness of the advertisement or any linked or associated information, and Rightmove has no control over the content. This property advertisement does not constitute property particulars. The information is provided and maintained by Signature Homes, Leicester. Please contact the selling agent or developer directly to obtain any information which may be available under the terms of The Energy Performance of Buildings (Certificates and Inspections) (England and Wales) Regulations 2007 or the Home Report if in relation to a residential property in Scotland.
*This is the average speed from the provider with the fastest broadband package available at this postcode. The average speed displayed is based on the download speeds of at least 50% of customers at peak time (8pm to 10pm). Fibre/cable services at the postcode are subject to availability and may differ between properties within a postcode. Speeds can be affected by a range of technical and environmental factors. The speed at the property may be lower than that listed above. You can check the estimated speed and confirm availability to a property prior to purchasing on the broadband provider's website. Providers may increase charges. The information is provided and maintained by Decision Technologies Limited. **This is indicative only and based on a 2-person household with multiple devices and simultaneous usage. Broadband performance is affected by multiple factors including number of occupants and devices, simultaneous usage, router range etc. For more information speak to your broadband provider.
Map data ©OpenStreetMap contributors.
