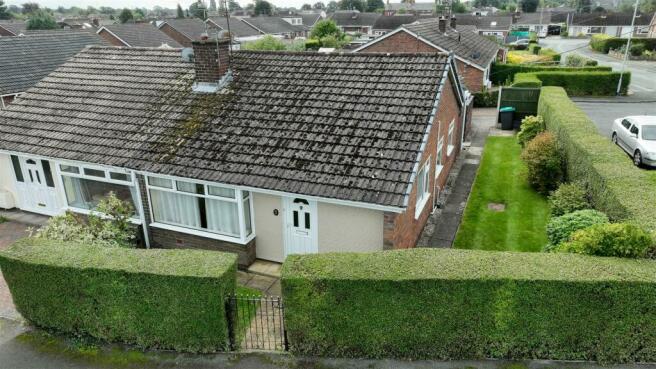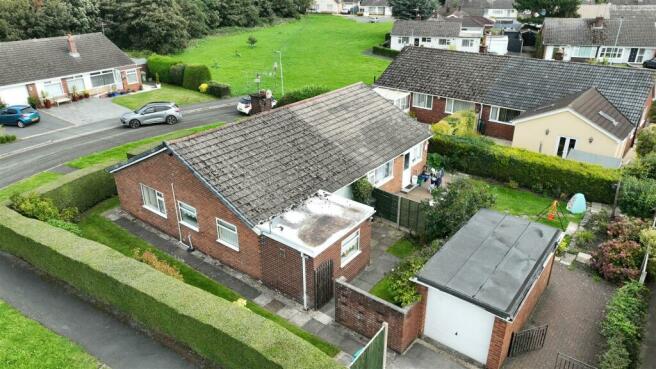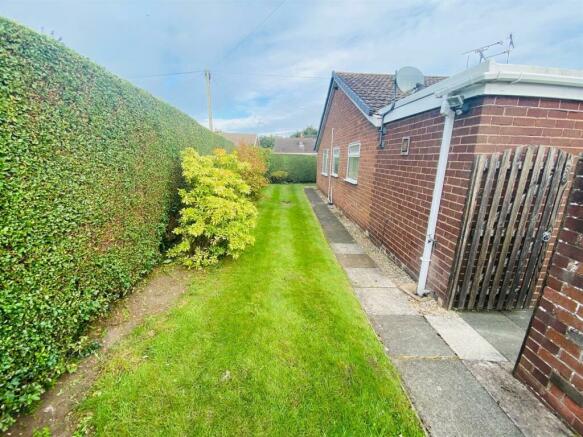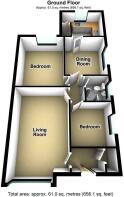
Greenway View, Gresford, Wrexham
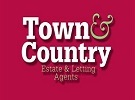
- PROPERTY TYPE
Semi-Detached Bungalow
- BEDROOMS
2
- BATHROOMS
2
- SIZE
Ask agent
- TENUREDescribes how you own a property. There are different types of tenure - freehold, leasehold, and commonhold.Read more about tenure in our glossary page.
Freehold
Key features
- TWO BEDROOM BUNGALOW
- SAUGHT AFTER LOCATION
- LARGE REAR GARDEN
- OFF ROAD PARKING AND GARAGE
- TWO RECEPTION ROOMS
- NO ONWARD CHAIN
Description
Location - Greenway View, nestled in the charming village of Gresford, Wrexham, offers residents a serene suburban environment while ensuring easy access to essential amenities, quality educational institutions, and efficient transportation options. This peaceful residential area is characterized by well-maintained homes and green spaces, creating a welcoming atmosphere for families, professionals, and retirees. Local shops, dining establishments, and recreational areas in the nearby village centre cater to residents' daily needs and leisure activities. Families will find reputable schools like Gresford Primary School and Castell Alun High School within reach, ensuring a quality education for their children. Additionally, the proximity to major roadways like the A483, public transport options, and the Wrexham General train station make commuting to neighbouring towns and cities convenient. Greenway View truly offers a harmonious blend of comfort, convenience, and tranquillity for its residents.
Externally Front & Side - Externally, at the front and side of the property, an iron gate provides access to a paved pathway leading to the front door and running alongside the property. The gardens in these areas are primarily landscaped and enclosed by well-established hedges, offering privacy. Additionally, there are exterior lights and a water supply for convenience. To the rear of the property, there is an off-road parking space situated in front of a detached brick-built garage. Gated access leads to the enclosed rear garden, which features a paved patio area for outdoor relaxation. The garden includes a well-maintained lawn with landscaped shrub borders and is equipped with an exterior light.
- -
- -
Entrance Hall - The entrance hall of this property welcomes you through a UPVC opaque double-glazed front door, leading into a space featuring a storage cupboard and providing access to the living room through an internal door.
Living Room - 5.49m’0.61m”×3.35m’1.83m” (18’2”×11’6”) - The living room is situated at the front of the property and boasts a window that overlooks the front elevation. It also features a living flame gas fire with decorative surround and is equipped with a radiator. Additionally, there is a door within the living room that leads to the inner hallway.
Inner Hallway - The inner hallway of the property provides access to various areas, including bedrooms one and two, the shower room, and the dining room, through separate doors. Additionally, there is a retractable ladder offering access to the loft space, where you will find the gas combination boiler that was newly installed in 2021.
Dining Room - 3.35m x 2.74m (11' x 9') - The dining room features a window on the side elevation, providing natural light. It is equipped with a radiator for heating. Furthermore, there is a sliding door that grants access to the kitchen.
Kitchen - 2.13m’1.52m”×2.74m’2.13m” (7’5”×9’7” ) - The kitchen is well-appointed with a selection of light oak-style wall, base, and drawer units, accentuated by countertops that feature a stainless steel single drainer sink unit equipped with a mixer tap and adorned with tiled splashbacks. Integrated into the kitchen are stainless steel double ovens, a stainless steel hob, a matching backsplash, and an extractor fan. In addition, there is ample space and plumbing provisions for a washing machine. Natural light enters the kitchen through a window facing the rear elevation, and the convenience of a UPVC double glazed back door allows access to the exterior.
Bedroom One - 3.66m’1.52m”×3.05m feet (12’5”×10 feet) - Bedroom one is situated with a window that overlooks the rear elevation, ensuring natural light. It is equipped with a radiator for temperature control. The room also features a suite of fitted wardrobes, complemented by a matching dresser and bedside cabinets, providing ample storage and functional space.
Bedroom Two - 3.33m x 2.44m (10'11" x 8'0" ) - Bedroom two offers a window on the side elevation, providing natural light, and it includes a radiator for heating.
Shower Room - 1.52m’2.13m”×1.52m’1.52m” (5’7”×5’5” ) - The shower room features a recently installed contemporary suite, which includes a corner shower enclosure equipped with an electric shower, a vanity unit that houses a dual flush low-level WC, and a wash hand basin with a mixer tap. The walls are fully tiled, and the floor is adorned with ceramic tiles. Additionally, there is a radiator for heating, and the room benefits from natural light through a window facing the side elevation.
Garage - The property includes a single detached garage featuring an up-and-over garage door, as well as power and lighting for added functionality and convenience.
Viewings (Wrexham) - Strictly by prior appointment with Town & Country Wrexham on .
To Make An Offer (Wrexham) - If you would like to make an offer, please contact the office and one of the team will assist you further.
Services (Wrexham) - The agents have not tested any of the appliances listed in the particulars.
Mortgage Advice (Wrexham) - Town and Country can refer you to Gary Jones Mortgage Consultant who can offer you a full range of mortgage products and save you the time and inconvenience for trying to get the most competitive deal to meet your requirements. Gary Jones Mortgage Consultant deals with most major Banks and Building Societies and can look for the most competitive rates around to suit your needs. For more information contact the Wrexham office on .
Gary Jones Mortgage Consultant normally charges no fees, although depending on your circumstances a fee of up to 1.5% of the mortgage amount may be charged. Approval No. H110624
YOUR HOME MAY BE REPOSSESSED IF YOU DO NOT KEEP UP REPAYMENTS ON YOUR MORTGAGE.
Hours Of Business (Wrexham) - Monday to Friday - 8:30am - 5:30pm
Saturday - 9:00am - 4:00pm
Additional Information (Wrexham) - We would like to point out that all measurements, floor plans and photographs are for guidance purposes only (photographs may be taken with a wide angled/zoom lens), and dimensions, shapes and precise locations may differ to those set out in these sales particulars which are approximate and intended for guidance purposes only.
Brochures
Greenway View, Gresford, WrexhamBrochure- COUNCIL TAXA payment made to your local authority in order to pay for local services like schools, libraries, and refuse collection. The amount you pay depends on the value of the property.Read more about council Tax in our glossary page.
- Ask agent
- PARKINGDetails of how and where vehicles can be parked, and any associated costs.Read more about parking in our glossary page.
- Yes
- GARDENA property has access to an outdoor space, which could be private or shared.
- Yes
- ACCESSIBILITYHow a property has been adapted to meet the needs of vulnerable or disabled individuals.Read more about accessibility in our glossary page.
- Ask agent
Greenway View, Gresford, Wrexham
NEAREST STATIONS
Distances are straight line measurements from the centre of the postcode- Gwersyllt Station2.2 miles
- Cefn-y-bedd Station2.5 miles
- Caergwrle Station2.8 miles
About the agent
Welcome to Town & Country Estate & Letting agents. Established in 1991 Town & Country has been successfully selling property throughout Cheshire and North Wales. We provide a modern independent Estate Agency renowned for delivering excellent customer service. The difference is ?. We Care!
Having High Street branches within Wrexham, Chester, Mold and Oswestry we have teams of dedicated professionals with a wealth of local knowledge, passion and experience to offer advice and assistance
Industry affiliations



Notes
Staying secure when looking for property
Ensure you're up to date with our latest advice on how to avoid fraud or scams when looking for property online.
Visit our security centre to find out moreDisclaimer - Property reference 32570909. The information displayed about this property comprises a property advertisement. Rightmove.co.uk makes no warranty as to the accuracy or completeness of the advertisement or any linked or associated information, and Rightmove has no control over the content. This property advertisement does not constitute property particulars. The information is provided and maintained by Town & Country Estate Agents, Wrexham. Please contact the selling agent or developer directly to obtain any information which may be available under the terms of The Energy Performance of Buildings (Certificates and Inspections) (England and Wales) Regulations 2007 or the Home Report if in relation to a residential property in Scotland.
*This is the average speed from the provider with the fastest broadband package available at this postcode. The average speed displayed is based on the download speeds of at least 50% of customers at peak time (8pm to 10pm). Fibre/cable services at the postcode are subject to availability and may differ between properties within a postcode. Speeds can be affected by a range of technical and environmental factors. The speed at the property may be lower than that listed above. You can check the estimated speed and confirm availability to a property prior to purchasing on the broadband provider's website. Providers may increase charges. The information is provided and maintained by Decision Technologies Limited. **This is indicative only and based on a 2-person household with multiple devices and simultaneous usage. Broadband performance is affected by multiple factors including number of occupants and devices, simultaneous usage, router range etc. For more information speak to your broadband provider.
Map data ©OpenStreetMap contributors.
