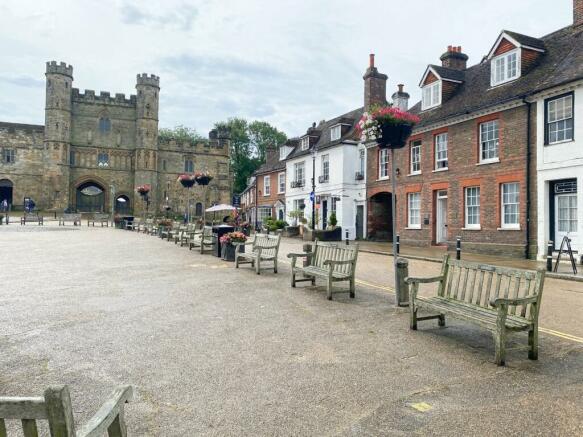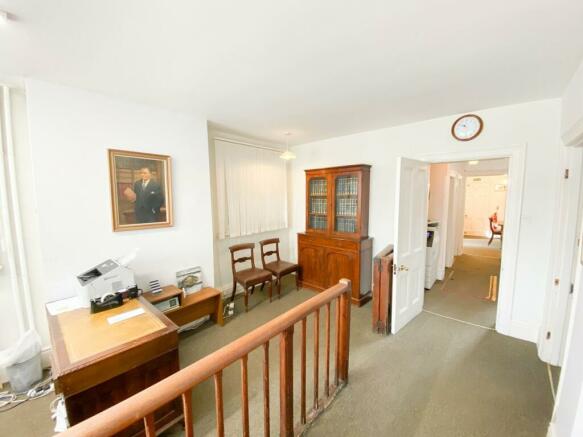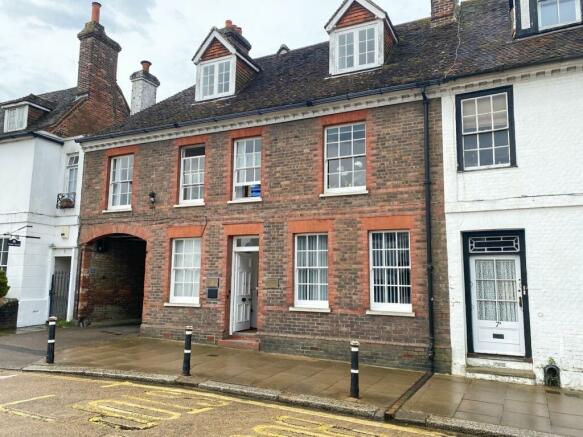
High Street, Battle, TN33
- PROPERTY TYPE
Commercial Property
- SIZE
Ask agent
Key features
- Grade II Listed
- Commercial Property
- Freehold
- Central Location
- Vacant Possession
Description
This attractive Grade II listed freehold property is thought to date back to 1830 with a later Edwardian facade and presenting large windows looking out onto the High Street. The property is located adjacent to Battle Abbey and fronting the town green. The accommodation is laid out over three floors and provides a large reception area with three ground floor offices and a strong room, there is also a cellar below. To the first and second floors are 6 additional offices as well as a kitchenette and wc facilities.
The property is thought to offer potential for continued office use or a change of use to residential use, subject to any necessary consent.
NOTE: We are advised the property will be sold with vacant possession due to relocation.
NOTE: The property has a flying freehold over the driveway into Kennards Yard. Applicants should be aware the property has no parking or outside space although parking is available in the locality.
THE ACCOMMODATION COMPRISES
Panelled door to
RECEPTION
18' 1" x 11' 8" (5.51m x 3.56m) having a dual aspect and connecting door to
FRONT OFFICE
18' 1" x 13' 0" (5.51m x 3.96m) with two windows to front, fireplace (not in use and boarded up). Door through to
STRONG ROOM
8' 10" x 6' 4" (2.69m x 1.93m)
INNER HALLWAY
with stairs rising to first floor landing and access to cellar, understairs storage cupboard.
KITCHENETTE
7' 5" x 3' 10" (2.26m x 1.17m) with obscured window to side and fitted with a butler sink, a working surface, space for fridge.
MEETING ROOM
15' 1" x 11' 5" (4.60m x 3.48m) large cupboard with panelled door and additional cupboards.
BACK OFFICE
15' 2" x 9' 2" (4.62m x 2.79m) with dual aspect, door to side, fireplace (not in use).
FIRST FLOOR LANDING
with window to rear, stairs rising to second floor, eye level storage.
OFFICE 1
18' 2" x 11' 5" (5.54m x 3.48m) with window to front, feature fireplace (not in use), connecting doors to
OFFICE 2
14' 3" x 12' 0" (4.34m x 3.66m) also accessed from the landing, with two windows to front, feature fireplace (not in use).
STOREROOM
7' 8" x 5' 10" (2.34m x 1.78m) with window to rear.
OFFICE 3
12' 5" x 10' 0" (3.78m x 3.05m) with window to rear, fireplace (not in use) with painted mantel.
OFFICE 4
12' 7" x 9' 5" (3.84m x 2.87m) with window to front.
SECOND FLOOR OFFICE
13' 0" x 12' 4" (3.96m x 3.76m) with window to rear.
OFFICE 5
9' 6" x 8' 10" (2.90m x 2.69m) with window to front.
OFFICE 6
15' 9" x 14' 2" (4.80m x 4.32m) with window to front.
OUTSIDE
To the rear of the property is access to a storage cupboard.
Brochures
Brochure 1High Street, Battle, TN33
NEAREST STATIONS
Distances are straight line measurements from the centre of the postcode- Battle Station0.4 miles
- Crowhurst Station2.0 miles
- Robertsbridge Station4.9 miles
About the agent
Campbell's are the wise choice for property in Sussex.
Call the expert team on 01424 774774
Industry affiliations



Notes
Disclaimer - Property reference 26684866. The information displayed about this property comprises a property advertisement. Rightmove.co.uk makes no warranty as to the accuracy or completeness of the advertisement or any linked or associated information, and Rightmove has no control over the content. This property advertisement does not constitute property particulars. The information is provided and maintained by Campbell's, Battle. Please contact the selling agent or developer directly to obtain any information which may be available under the terms of The Energy Performance of Buildings (Certificates and Inspections) (England and Wales) Regulations 2007 or the Home Report if in relation to a residential property in Scotland.
Map data ©OpenStreetMap contributors.





