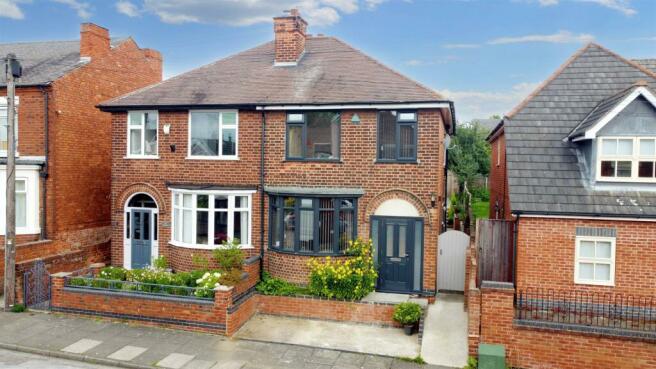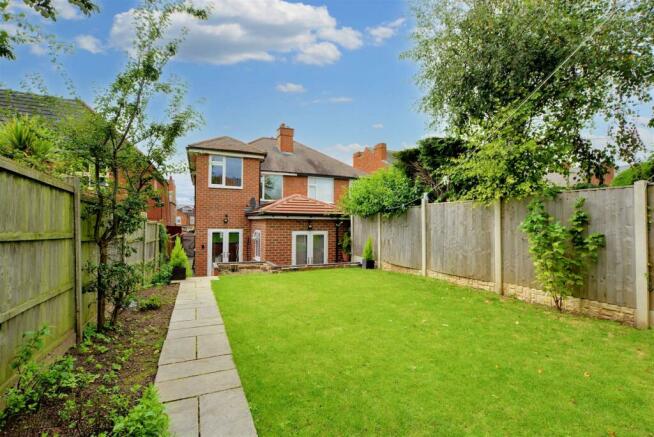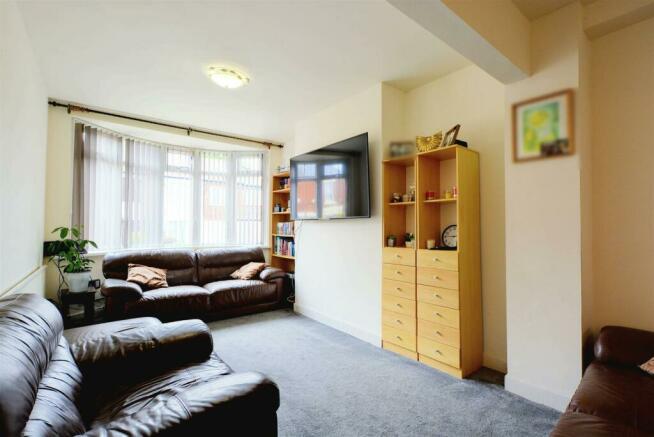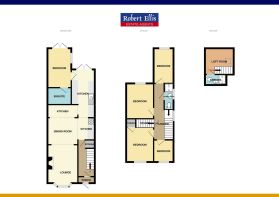
Lime Grove, Stapleford

- PROPERTY TYPE
Semi-Detached
- BEDROOMS
5
- BATHROOMS
2
- SIZE
Ask agent
- TENUREDescribes how you own a property. There are different types of tenure - freehold, leasehold, and commonhold.Read more about tenure in our glossary page.
Freehold
Key features
- EXTENDED FIVE BEDROOM SEMI-DETACHED HOUSE
- TWO STOREY EXTENSION TO THE REAR
- GROUND FLOOR FIFTH DOUBLE BEDROOM WITH EN-SUITE SHOWER ROOM, GREAT FOR DEPENDANT RELATIVES OR IDEAL FOR WORKING FROM HOME.
- OPEN PLAN LIVING TO GROUND FLOOR
- FOUR BEDROOMS TO FIRST FLOOR
- CUL-DE- SAC LOCATION
- IDEAL FOR LOCAL SCHOOLS
- OFFERING GREAT COMMUTABILITY
- VIEWING ESSENTIAL TO APPRECIATE THE ACCOMMODATION ON OFFER
Description
A Surprisingly Spacious Five-Bedroom Semi-Detached House.
What cannot be appreciated from the front elevation is that the property benefits from a two storey extension to the rear which provides for adaptable family living accommodation, the ground floor extensions currently provides for an enlarged kitchen as well as a fully functional ground floor double bedroom with En-suite shower room. This provides for the fifth bedroom accommodation and is ideal for dependant relatives, a teenagers annex or could be put to other uses such as a home office, etc.
There is also generous living accommodation with a through lounge diner which partially opens through to the kitchen with the breakfast area.
To the first floor there are four bedrooms and a shower room. The property benefits from gas fired central heating served from a combination boiler and double glazed windows throughout.
Situated on a no through road in this highly regarded residential suburb, great for families and commuters alike as schools for all ages including; Fairfield Junior Academy and George Spencer Academy are in walking distance*. The town centre of Stapleford is also within walking distance, a short drive away can be found the A52 linking Nottingham and Derby, Junction 25 of the M1 Motorway and also the park and ride for Nottingham trams can be found at Bardills Island.
This property is ideal for those with extended or growing families or simply to accommodate a family or those looking for hybrid working or working from home. Viewing is recommended.
Entrance Porch - Composite double glazed front entrance door. Glazed door and original leaded light side windows leading to entrance hall.
Entrance Hall - Stairs to the first floor with under stair alcove housing gas combination boiler (for central heating and hot water). The hallway opens through to the living and kitchen accommodation which is zoned.
Lounge Oblique Diner - 7.72m x 3.01m (25'3" x 9'10") - Two radiators, double glazed bay window to the front.
Kitchen Area - 6.66m x 2.01m (21'10" x 6'7") - Incorporating a modern fitted range of wall, base and drawer units with contrasting work surfacing and inset stainless steel sink unit with single drainer. Gas applique electric range style cooker, plumbing for washing machine and appliance space. Additional breakfast area linking through from the lounge diner, breakfast bar and Velux double glazed roof window. Double glazed window and French doors leading to the rear garden. Door to ground floor bedroom five.
Bedroom Five - 3.9m x 2.36m (12'9" x 7'8" ) - A versatile room currently used as a ground floor bedroom with radiator, double glazed window and double glazed patio doors to the rear garden. Door to En-suite.
En-Suite - Incorporating a three piece suite comprising; wash hand basin, low flush WC and shower cubicle. Heated towel rail, Velux double glazed roof window.
First Floor Landing - Doors to bedrooms, shower room and attic space.
Bedroom One - 3.79m x 3m (12'5" x 9'10" ) - Radiator and double glazed window to the rear.
Bedroom Two - 2.91m x 2.63m (9'6" x 8'7" ) - Radiator and double glazed window to the front
Bedroom Three - 3.376m x 1.79m (11'0" x 5'10" ) - Radiator and double glazed window to the rear.
Bedroom Four - 2.24m x 1.73m (7'4" x 5'8" ) - Radiator and double glazed window to the front.
Shower Room - Incorporating a three piece suite comprising; wash hand basin with with vanity unit, low flush WC and shower cubicle. Partly tiled walls, heated towel rail, double glazed window.
Attic - 2.83m x 2m (9'3" x 6'6" ) - This converted space is accessed from a lockable door and staircase from the first floor landing. This unregulated space is ideal for storage, having a roof window.
Outside - Outside there is a partially open plan forecourt to the front with retaining wall and raised beds with pathway and steps leading to the front door. There is gated pedestrian access to side of the house leading to the rear garden. This has been recently landscaped with a shaped patio area and brick retaining wall and steps leading to the garden which is laid to lawn. At the foot of the plot is a garden shed and there is some bedding.
*Agents Note - We recommend that any intending purchaser should make their own enquires as to the current admission policies of the schools mentioned.
Council Tax Band - Broxtowe Borough Council Band B
A Surprisingly Spacious Five-Bedroom Semi-Detached House.
Brochures
Lime Grove, StaplefordBrochure- COUNCIL TAXA payment made to your local authority in order to pay for local services like schools, libraries, and refuse collection. The amount you pay depends on the value of the property.Read more about council Tax in our glossary page.
- Band: B
- PARKINGDetails of how and where vehicles can be parked, and any associated costs.Read more about parking in our glossary page.
- Ask agent
- GARDENA property has access to an outdoor space, which could be private or shared.
- Yes
- ACCESSIBILITYHow a property has been adapted to meet the needs of vulnerable or disabled individuals.Read more about accessibility in our glossary page.
- Ask agent
Lime Grove, Stapleford
NEAREST STATIONS
Distances are straight line measurements from the centre of the postcode- Toton Lane Tram Stop0.6 miles
- Cator Lane Tram Stop1.9 miles
- Attenborough Station2.2 miles
About the agent
Robert Ellis are the leading estate agents between Nottingham and Derby and we continue to sell and let more properties than any other estate agent in the area. We have the most experienced team of valuers and sales negotiators to help you market your property and achieve the best possible price when you decide to sell.
We are a privately owned business and are not part of a corporate organisation or a franchisee - the owners run our branches and will meet you if you are thinking of sel
Industry affiliations




Notes
Staying secure when looking for property
Ensure you're up to date with our latest advice on how to avoid fraud or scams when looking for property online.
Visit our security centre to find out moreDisclaimer - Property reference 32568708. The information displayed about this property comprises a property advertisement. Rightmove.co.uk makes no warranty as to the accuracy or completeness of the advertisement or any linked or associated information, and Rightmove has no control over the content. This property advertisement does not constitute property particulars. The information is provided and maintained by Robert Ellis, Stapleford. Please contact the selling agent or developer directly to obtain any information which may be available under the terms of The Energy Performance of Buildings (Certificates and Inspections) (England and Wales) Regulations 2007 or the Home Report if in relation to a residential property in Scotland.
*This is the average speed from the provider with the fastest broadband package available at this postcode. The average speed displayed is based on the download speeds of at least 50% of customers at peak time (8pm to 10pm). Fibre/cable services at the postcode are subject to availability and may differ between properties within a postcode. Speeds can be affected by a range of technical and environmental factors. The speed at the property may be lower than that listed above. You can check the estimated speed and confirm availability to a property prior to purchasing on the broadband provider's website. Providers may increase charges. The information is provided and maintained by Decision Technologies Limited. **This is indicative only and based on a 2-person household with multiple devices and simultaneous usage. Broadband performance is affected by multiple factors including number of occupants and devices, simultaneous usage, router range etc. For more information speak to your broadband provider.
Map data ©OpenStreetMap contributors.





