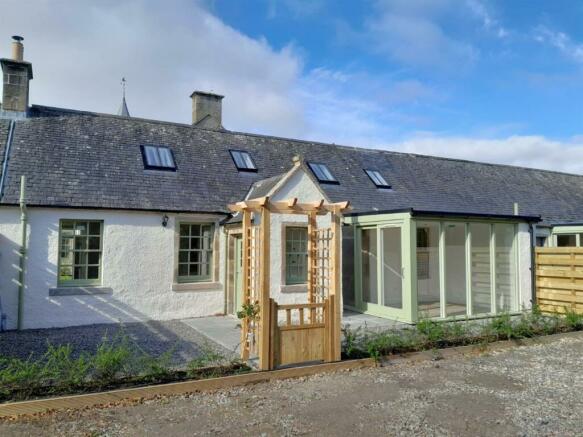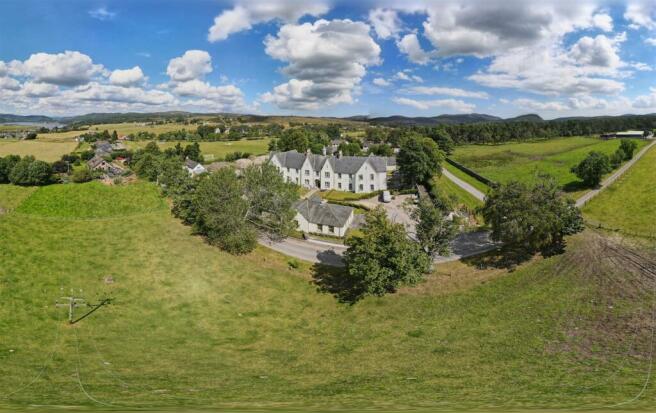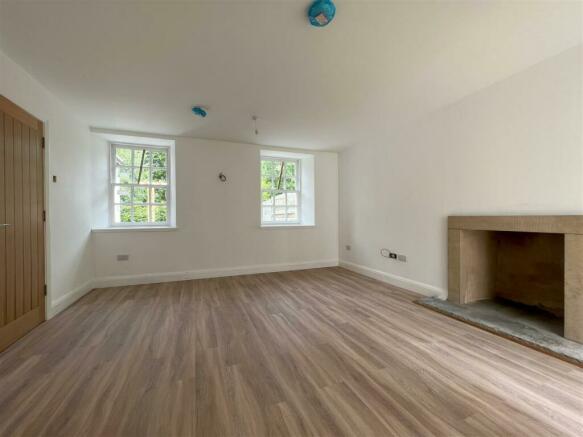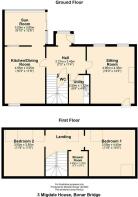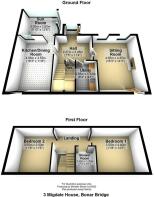
3 Migdale House, Bonar Bridge, Sutherland IV24 3AG

- PROPERTY TYPE
House
- BEDROOMS
2
- BATHROOMS
1
- SIZE
Ask agent
- TENUREDescribes how you own a property. There are different types of tenure - freehold, leasehold, and commonhold.Read more about tenure in our glossary page.
Freehold
Key features
- 2 Bedroom Cottage
- Renovated Development
- Character Property
- Landscaped Communal Areas
- Listed B
Description
The property is in a row of 5 cottages. The restoration of this stunning building is well on its way to creating an amazing place to live within a private community with communal and individual private gardens.
Location - Migdale House sits on a hill above Bonar Bridge. It is surrounded by farm land and has many woodland and forest walks nearby. One being the Woodland Trust's most northerly woods in the UK which lies beside Loch Migdale, a short distance away. The villages of Bonar Bridge and Ardgay have local amenities ; primary school, convenience stores, bar, takeaways, garage, hairdressers, train station and Community Hub, which has a gym, children's play zone and cafe. Just along the road from Migdale House is the 9 hole golf course considered to be one of the most scenic in Scotland. Tain has supermarkets and is 15 miles east. A similar distance away is the historical town of Dornoch which Is famous for Royal Dornoch Golf Course and the town has many unique shops and restaurants along with an award winning sandy beach.
Hall & Porch - 3.45m x 2.27m, 1.42m x 2.00m (11'3" x 7'5", 4'7" x - The property can be entered by three doorways the first via the porch and into the hall which has all rooms leading from it.; sitting room, utility, w/c, kitchen with sun lounge off. Stairs lead to the first floor and 2 bedrooms and a bathroom.
Sitting Room - 4.95m x 4.35m (4.20m) (16'2" x 14'3" (13'9")) - A neutrally decorated room with feature stone fireplace and slate hearth, two windows overlooking front garden, glass door leading to the communal sun trap courtyard and a feature alcove.
Sun Lounge - 3.00m x 3.80m (9'10" x 12'5") - The sun lounge is a welcome addition to the property and has patio doors leading to the front of the property. A feature is the original stone window into the kitchen. The Sun lounge has floor to ceiling windows on two walls. Computer generated image does not show sun lounge.
Kitchen/Dining Room - 4.95m x 3.55m (16'2" x 11'7") - A fully fitted kitchen with base and wall units integrated double oven, microwave, hob and hood along with space for large fridge/freezer. With dual aspect windows , one looking into the other courtyard and the other into the sun lounge. Space for a table and chairs
Utility - 2.55m x 1.32m (8'4" x 4'3") - A useful utility with wall units and worktop with sink and space below for washing machine, tumble drier or extra freezer.
First Floor - The staircase of painted spindles and newels with varnished handrail lead to the first floor landing where there is a cupboard with the hot water tank and space for furniture below the velux window.
Bedroom 1 - 3.55m x 4.00m (4.40m) (11'7" x 13'1" (14'5")) - A double bedroom with two conservation rooflights and coombed ceiling, floor ready for carpets.
Bedroom 2 - 3.50m x 3.55m (11'5" x 11'7") - A double bedroom with two conservation rooflights and coombed ceiling, floor ready for carpets.
Bathroom - 2.20m x 1.70m (1.25m) (7'2" x 5'6" (4'1")) - A bathroom with white wash basin, w/c and large shower enclosure with wetwall and mains shower. A velux window, vinyl flooring and heated chrome towel rail.
Additional Information - Council Tax Band to be confirmed on completion
Underfloor heating on ground floor designed to still be effective if an Air Source Heat Pump is installed
Two allocated parking bays
Future Use; ducting laid to allow the owner to connect to a car charging point.
Oak Internal Doors
Freehold
Shared Community Charge
Directions - Located above the village of Bonar Bridge with stunning views over the Kyle of Sutherland. Take the road from the centre of Bonar Bridge towards the Golf Club
Take the turning right into Matheson Road just before the playing fields. Pass the West and East entrances to Migdale House and turn left onto a tarmac road and follow this to the rear of the main building.
What3words ///straws.penny.scanty
Virtual Tour - VIRTUAL TOUR -
Brochures
3 Migdale House, Bonar Bridge, Sutherland IV24 3AGBrochure- COUNCIL TAXA payment made to your local authority in order to pay for local services like schools, libraries, and refuse collection. The amount you pay depends on the value of the property.Read more about council Tax in our glossary page.
- Band: A
- PARKINGDetails of how and where vehicles can be parked, and any associated costs.Read more about parking in our glossary page.
- Yes
- GARDENA property has access to an outdoor space, which could be private or shared.
- Yes
- ACCESSIBILITYHow a property has been adapted to meet the needs of vulnerable or disabled individuals.Read more about accessibility in our glossary page.
- Ask agent
Energy performance certificate - ask agent
3 Migdale House, Bonar Bridge, Sutherland IV24 3AG
NEAREST STATIONS
Distances are straight line measurements from the centre of the postcode- Ardgay Station1.2 miles
- Culrain Station3.2 miles
- Invershin Station3.4 miles
About the agent
At Monster Moves, we take pride in offering a hassle-free selling process. From the moment you contact us, our friendly team will be with you every step of the way. We understand that selling a property can be stressful, and that's why we aim to make it as easy as possible. You can trust us to guide you through the process and provide you with the support you need.
We are proud to be a local company that loves living in the Highlands & Islands. Our team has a deep understanding of the l
Industry affiliations

Notes
Staying secure when looking for property
Ensure you're up to date with our latest advice on how to avoid fraud or scams when looking for property online.
Visit our security centre to find out moreDisclaimer - Property reference 32567927. The information displayed about this property comprises a property advertisement. Rightmove.co.uk makes no warranty as to the accuracy or completeness of the advertisement or any linked or associated information, and Rightmove has no control over the content. This property advertisement does not constitute property particulars. The information is provided and maintained by Monster Moves, Golspie. Please contact the selling agent or developer directly to obtain any information which may be available under the terms of The Energy Performance of Buildings (Certificates and Inspections) (England and Wales) Regulations 2007 or the Home Report if in relation to a residential property in Scotland.
*This is the average speed from the provider with the fastest broadband package available at this postcode. The average speed displayed is based on the download speeds of at least 50% of customers at peak time (8pm to 10pm). Fibre/cable services at the postcode are subject to availability and may differ between properties within a postcode. Speeds can be affected by a range of technical and environmental factors. The speed at the property may be lower than that listed above. You can check the estimated speed and confirm availability to a property prior to purchasing on the broadband provider's website. Providers may increase charges. The information is provided and maintained by Decision Technologies Limited. **This is indicative only and based on a 2-person household with multiple devices and simultaneous usage. Broadband performance is affected by multiple factors including number of occupants and devices, simultaneous usage, router range etc. For more information speak to your broadband provider.
Map data ©OpenStreetMap contributors.
